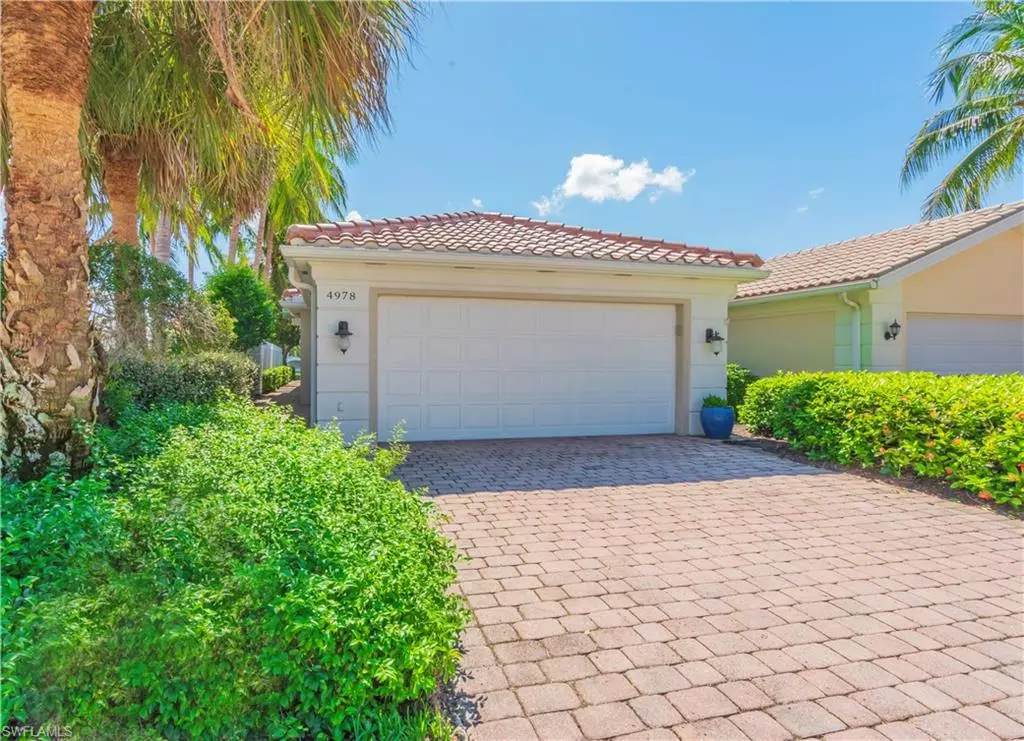$470,000
$449,900
4.5%For more information regarding the value of a property, please contact us for a free consultation.
2 Beds
2 Baths
1,540 SqFt
SOLD DATE : 11/15/2021
Key Details
Sold Price $470,000
Property Type Multi-Family
Sub Type Duplex,Villa Attached
Listing Status Sold
Purchase Type For Sale
Square Footage 1,540 sqft
Price per Sqft $305
Subdivision Island Walk
MLS Listing ID 221072383
Sold Date 11/15/21
Bedrooms 2
Full Baths 2
HOA Fees $404/qua
HOA Y/N Yes
Originating Board Naples
Year Built 2000
Annual Tax Amount $2,512
Tax Year 2020
Lot Size 4,791 Sqft
Acres 0.11
Property Description
Welcome to YOUR DREAM HOME featuring NEW ROOF and Gutters, recently Painted Exterior and Designer Inspired Upgrades in this 2 Bedroom 2 Bath Villa with 2 Car Attached Garage! Your upgraded Florida Room with spectacular views of the Lake and Bridge can also be used as a Home Office. Conveniently located near the Entry Gate and a short walk to Town Center with all the Amenities, including 2 Pools, so you will save $$ by not having personal pool maintenance and insurance. Your Open Kitchen with stunning QUARTZ COUNTERS, GLASS TILE BACKSPLASH and Upgraded Appliances has panoramic views of your home and the Lake. Additional upgrades include Crown Molding, Plantation Shutters, Upgraded Frameless Shower Door, Security System, Central Vacuum and Easy to Use Accordion Storm Shutters for your peace of mind. The popular Open Floor Plan is great for entertaining and offers easy maintenance so you can relax and enjoy the Naples lifestyle. LOW FEES include HDTV, High Speed Internet and Lawn, Landscape & Sprinkler Care. There is nothing left to do in this Move-In Ready Dream Home in Paradise! Come and make this GEM your Oasis in Paradise!
Note: Chandelier in Great Room does not convey.
Location
State FL
County Collier
Area Island Walk
Rooms
Bedroom Description Split Bedrooms
Dining Room Dining - Family, See Remarks
Kitchen Pantry
Ensuite Laundry Washer/Dryer Hookup, Laundry in Residence, Laundry Tub
Interior
Interior Features Custom Mirrors, Foyer, Laundry Tub, Other, Pantry, Pull Down Stairs, Smoke Detectors, Vaulted Ceiling(s), Walk-In Closet(s), Window Coverings
Laundry Location Washer/Dryer Hookup,Laundry in Residence,Laundry Tub
Heating Central Electric
Flooring Carpet, Tile
Equipment Auto Garage Door, Central Vacuum, Dishwasher, Disposal, Dryer, Microwave, Range, Refrigerator/Freezer, Security System, Smoke Detector, Washer, Washer/Dryer Hookup
Furnishings Unfurnished
Fireplace No
Window Features Window Coverings
Appliance Dishwasher, Disposal, Dryer, Microwave, Range, Refrigerator/Freezer, Washer
Heat Source Central Electric
Exterior
Exterior Feature Screened Lanai/Porch
Garage 2 Assigned, Driveway Paved, Under Bldg Closed, Attached
Garage Spaces 2.0
Pool Community
Community Features Clubhouse, Pool, Fitness Center, Putting Green, Restaurant, Sidewalks, Street Lights, Tennis Court(s), Gated
Amenities Available Beauty Salon, Bocce Court, Business Center, Clubhouse, Pool, Fitness Center, Internet Access, Library, Pickleball, Putting Green, Restaurant, Sidewalk, Streetlight, Tennis Court(s), Underground Utility, Car Wash Area
Waterfront Yes
Waterfront Description Lake
View Y/N Yes
View Lake, Privacy Wall
Roof Type Tile
Street Surface Paved
Parking Type 2 Assigned, Driveway Paved, Under Bldg Closed, Attached
Total Parking Spaces 2
Garage Yes
Private Pool No
Building
Lot Description See Remarks
Building Description Poured Concrete,Stucco, DSL/Cable Available
Story 1
Water Central
Architectural Style Duplex, Villa Attached
Level or Stories 1
Structure Type Poured Concrete,Stucco
New Construction No
Schools
Elementary Schools Vineyards Elementary School
Middle Schools Oakridge Middle School
High Schools Gulf Coast High School
Others
Pets Allowed Yes
Senior Community No
Tax ID 52250015644
Ownership Single Family
Security Features Security System,Smoke Detector(s),Gated Community
Read Less Info
Want to know what your home might be worth? Contact us for a FREE valuation!

Our team is ready to help you sell your home for the highest possible price ASAP

Bought with John R Wood Properties







