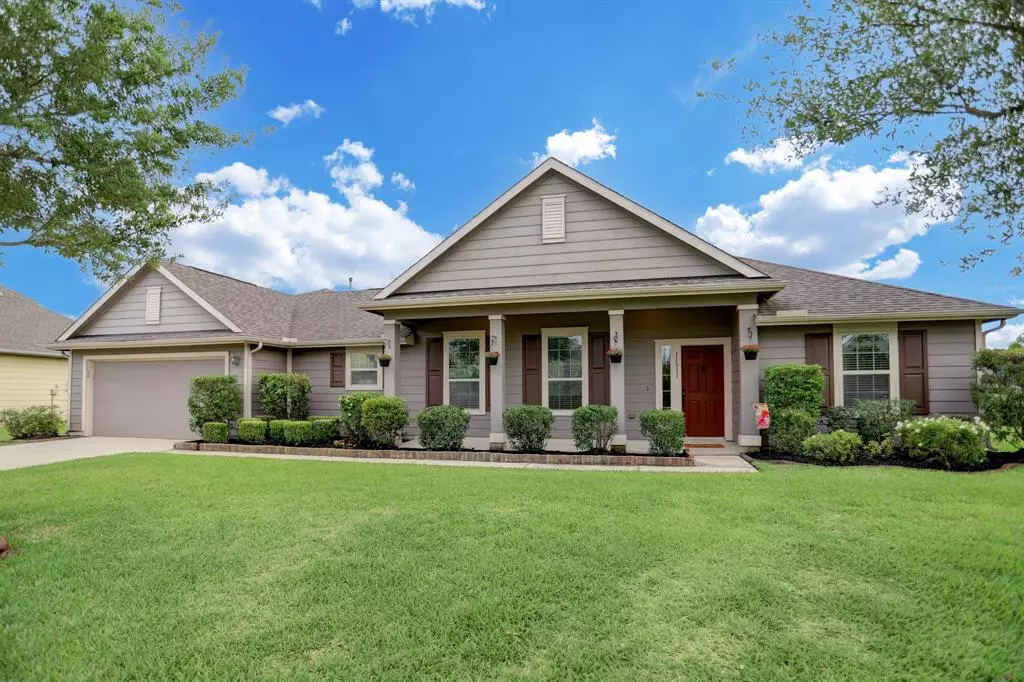$325,000
For more information regarding the value of a property, please contact us for a free consultation.
3 Beds
2 Baths
1,712 SqFt
SOLD DATE : 06/30/2022
Key Details
Property Type Single Family Home
Listing Status Sold
Purchase Type For Sale
Square Footage 1,712 sqft
Price per Sqft $199
Subdivision Estates At Willow Creek
MLS Listing ID 3499838
Sold Date 06/30/22
Style Ranch,Traditional
Bedrooms 3
Full Baths 2
HOA Fees $62/ann
HOA Y/N 1
Year Built 2013
Annual Tax Amount $5,153
Tax Year 2021
Lot Size 9,661 Sqft
Acres 0.2218
Property Description
BACK ON MARKET! GORGEOUS ONE-STORY WATERFRONT HOME IN GATED COMMUNITY OFFERING TWO LAKE VIEWS. Craftsman-style home offers an open split floorplan featuring hardwood flooring, upgraded island kitchen with granite counter tops and stainless appliances. Spacious family room with gaslog fireplace highlighted by natural light, perfect for entertaining, and overlooks PRIVATE CUSTOM DECK WITH NO BACK NEIGHBORS AND WATER VIEWS. The primary bedroom boasts an ensuite bathroom, double sinks, separate shower, garden tub, and DUAL WALK-IN CLOSETS. Two additional bedrooms and a full bath across from laundry room. ROOF 2017, automatic sprinkler system, alarm and sound systems, energy-efficient, WORKSHOP & STORAGE in garage. Enjoy this small gated community offering swimming pool, playground, parks, lakes and walking trails. HIGHLY DESIRABLE LOCATION with EASY ACCESS TO 2920, 99 and 249, SHOPPING AND DINING. Zoned to Klein ISD. Pristine and move-in ready!
Location
State TX
County Harris
Area Spring/Klein/Tomball
Rooms
Bedroom Description All Bedrooms Down,En-Suite Bath,Split Plan
Other Rooms 1 Living Area, Family Room, Living Area - 1st Floor, Utility Room in House
Master Bathroom Primary Bath: Double Sinks, Primary Bath: Separate Shower, Primary Bath: Soaking Tub, Secondary Bath(s): Double Sinks, Secondary Bath(s): Tub/Shower Combo, Vanity Area
Kitchen Breakfast Bar, Kitchen open to Family Room, Pantry
Interior
Interior Features Alarm System - Owned, Drapes/Curtains/Window Cover, Fire/Smoke Alarm, High Ceiling, Wired for Sound
Heating Central Gas
Cooling Central Electric
Flooring Engineered Wood, Tile
Fireplaces Number 1
Fireplaces Type Gaslog Fireplace
Exterior
Exterior Feature Back Green Space, Back Yard Fenced, Controlled Subdivision Access, Covered Patio/Deck, Patio/Deck, Sprinkler System, Workshop
Parking Features Attached Garage
Garage Spaces 2.0
Garage Description Additional Parking, Auto Garage Door Opener, Double-Wide Driveway, Workshop
Waterfront Description Lake View,Lakefront
Roof Type Composition
Street Surface Concrete,Curbs
Accessibility Automatic Gate
Private Pool No
Building
Lot Description Cleared, Corner, Greenbelt, Water View, Waterfront
Faces North
Story 1
Foundation Slab
Builder Name Chesmar
Sewer Public Sewer
Water Public Water
Structure Type Cement Board
New Construction No
Schools
Elementary Schools Bernshausen Elementary School
Middle Schools Hofius Intermediate School
High Schools Klein Cain High School
School District 32 - Klein
Others
HOA Fee Include Clubhouse,Courtesy Patrol,Grounds,Limited Access Gates,On Site Guard,Recreational Facilities
Senior Community No
Restrictions Deed Restrictions
Tax ID 124-441-009-0001
Ownership Full Ownership
Energy Description Attic Vents,Ceiling Fans,High-Efficiency HVAC,Insulated/Low-E windows,North/South Exposure
Acceptable Financing Cash Sale, Conventional, FHA
Tax Rate 2.1373
Disclosures Mud
Listing Terms Cash Sale, Conventional, FHA
Financing Cash Sale,Conventional,FHA
Special Listing Condition Mud
Read Less Info
Want to know what your home might be worth? Contact us for a FREE valuation!

Our team is ready to help you sell your home for the highest possible price ASAP

Bought with Park West Real Estate Inc






