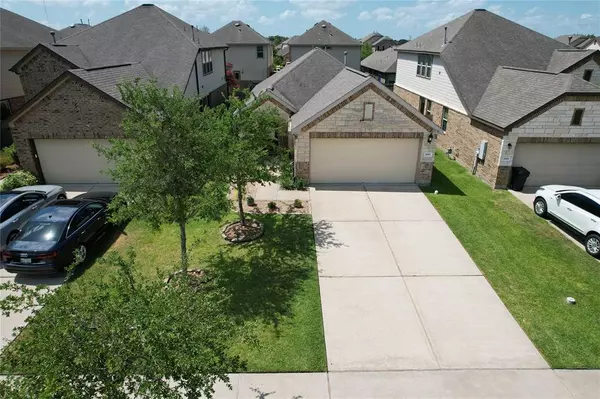$279,996
For more information regarding the value of a property, please contact us for a free consultation.
3 Beds
2 Baths
1,350 SqFt
SOLD DATE : 07/19/2022
Key Details
Property Type Single Family Home
Listing Status Sold
Purchase Type For Sale
Square Footage 1,350 sqft
Price per Sqft $207
Subdivision Enclave At Bay Colony West Sec
MLS Listing ID 54526821
Sold Date 07/19/22
Style Traditional
Bedrooms 3
Full Baths 2
HOA Fees $48/ann
HOA Y/N 1
Year Built 2012
Annual Tax Amount $7,521
Tax Year 2021
Lot Size 4,800 Sqft
Acres 0.1102
Property Description
Welcome to 3061 Heather Grove Lane! This 3/2 home was built in 2012 and has been meticulously cared for by its current owners. It has an open concept living room with a large kitchen with ample counter space for meal prepping/storage, a pantry, stainless steel appliances, gas cooktop. The primary bath has a relaxing jetted tub as well as a separate shower and a large walk-in closet. This wonderful home also has a fenced in backyard with a patio, and a 2 car garage. Conveniently located to restaurants and shopping. This inviting home is just what so many are looking for, so schedule a showing soon!
Location
State TX
County Galveston
Area League City
Rooms
Bedroom Description All Bedrooms Down,Walk-In Closet
Other Rooms Breakfast Room, Family Room, Utility Room in House
Master Bathroom Primary Bath: Double Sinks, Primary Bath: Jetted Tub, Primary Bath: Separate Shower
Kitchen Breakfast Bar, Kitchen open to Family Room
Interior
Interior Features Alarm System - Leased, Crown Molding, Drapes/Curtains/Window Cover, Fire/Smoke Alarm
Heating Central Electric, Central Gas
Cooling Central Electric, Central Gas
Flooring Laminate, Tile
Exterior
Exterior Feature Back Yard Fenced
Parking Features Attached Garage
Garage Spaces 2.0
Garage Description Auto Garage Door Opener
Roof Type Composition
Street Surface Concrete
Private Pool No
Building
Lot Description Subdivision Lot
Faces North
Story 1
Foundation Slab
Lot Size Range 0 Up To 1/4 Acre
Builder Name Lennar
Sewer Public Sewer
Water Public Water
Structure Type Brick,Cement Board
New Construction No
Schools
Elementary Schools Lobit Elementary School
Middle Schools Lobit Middle School
High Schools Dickinson High School
School District 17 - Dickinson
Others
Senior Community No
Restrictions Deed Restrictions
Tax ID 3230-1002-0002-000
Energy Description Ceiling Fans,Digital Program Thermostat
Acceptable Financing Cash Sale, Conventional
Tax Rate 3.4497
Disclosures Mud, Sellers Disclosure
Green/Energy Cert Energy Star Qualified Home
Listing Terms Cash Sale, Conventional
Financing Cash Sale,Conventional
Special Listing Condition Mud, Sellers Disclosure
Read Less Info
Want to know what your home might be worth? Contact us for a FREE valuation!

Our team is ready to help you sell your home for the highest possible price ASAP

Bought with Lone Star, Realtors






