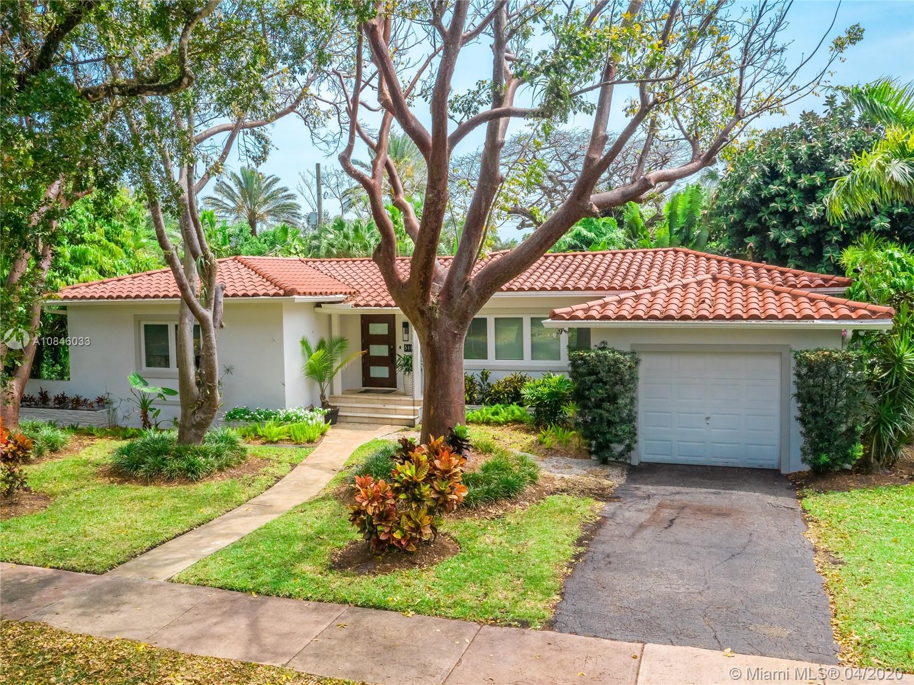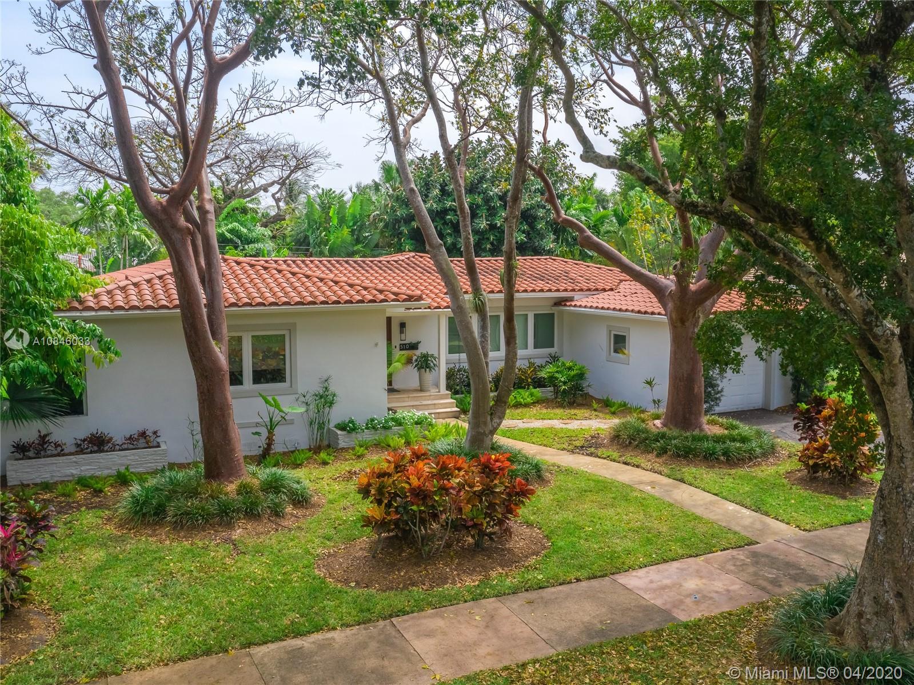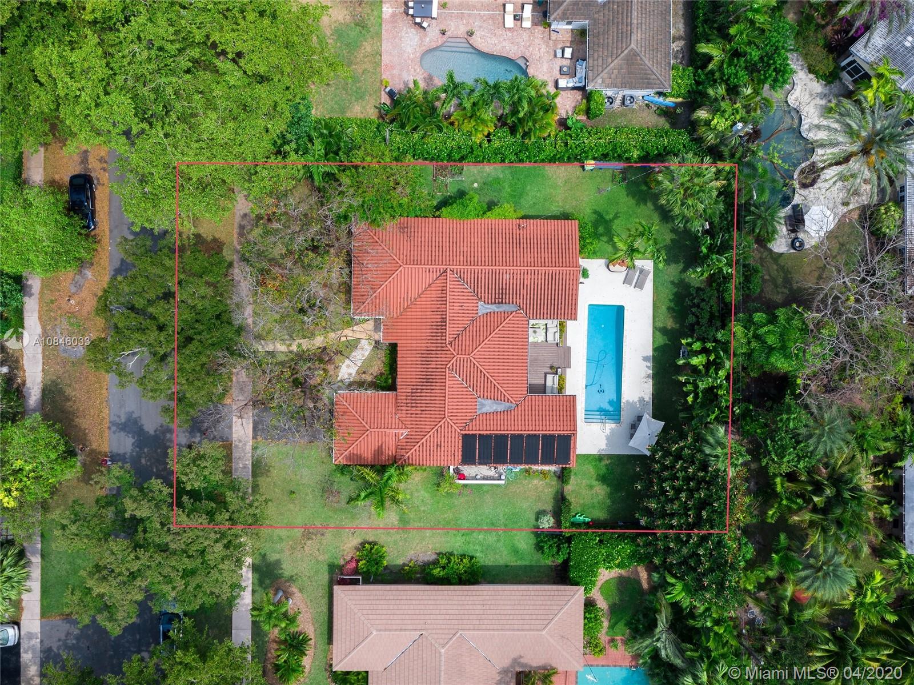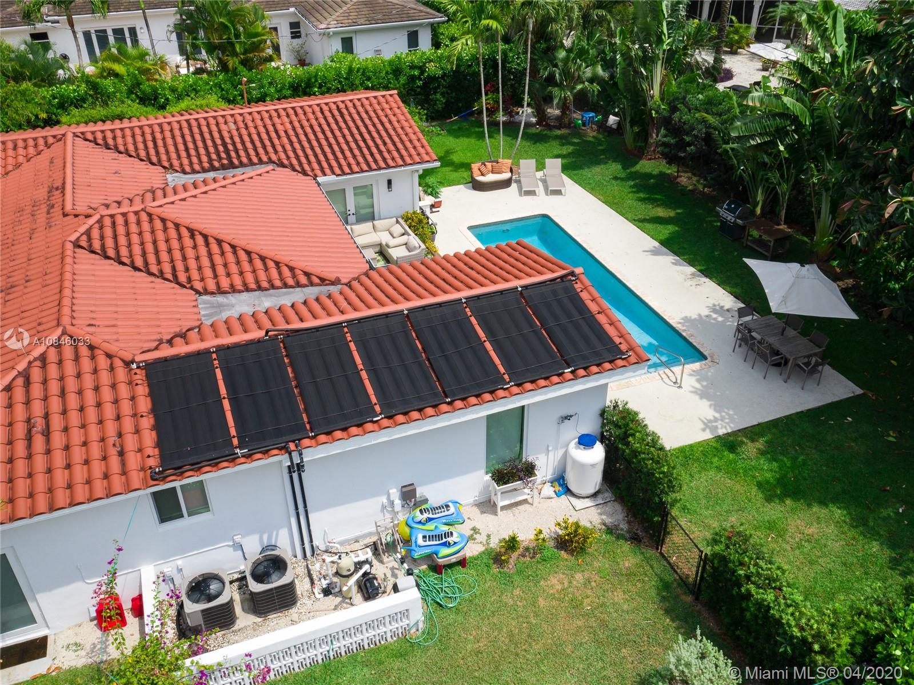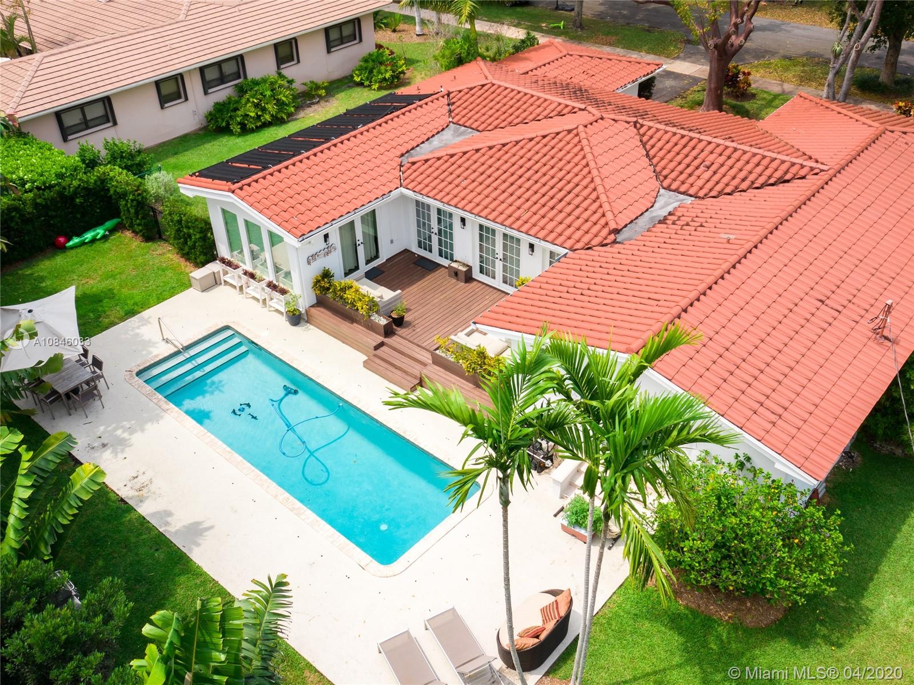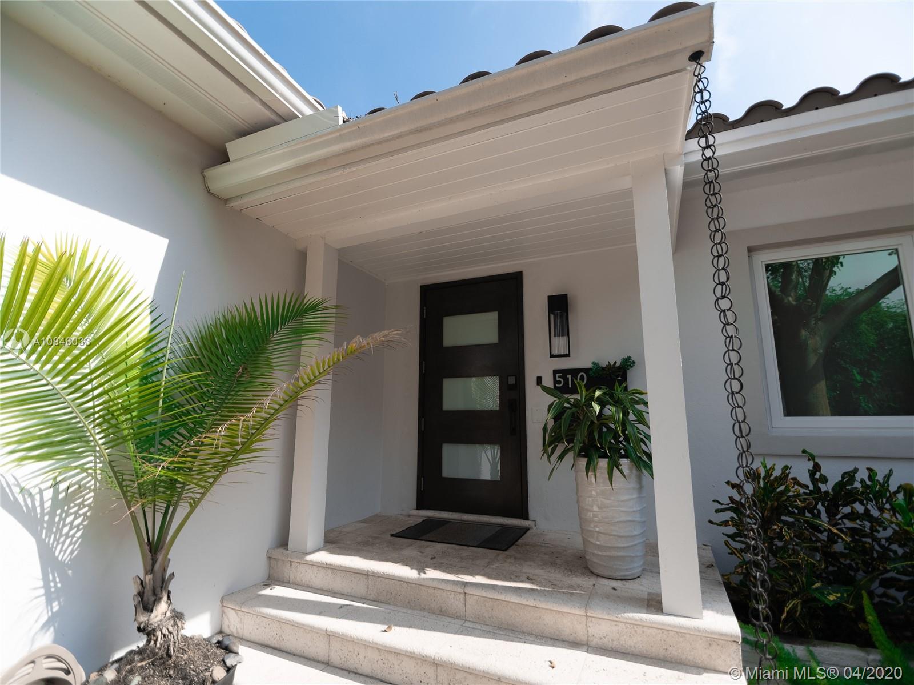$1,275,000
$1,295,000
1.5%For more information regarding the value of a property, please contact us for a free consultation.
3 Beds
3 Baths
2,254 SqFt
SOLD DATE : 06/05/2020
Key Details
Sold Price $1,275,000
Property Type Single Family Home
Sub Type Single Family Residence
Listing Status Sold
Purchase Type For Sale
Square Footage 2,254 sqft
Price per Sqft $565
Subdivision C Gab Riviera Sec 10
MLS Listing ID A10846033
Sold Date 06/05/20
Style Detached,One Story
Bedrooms 3
Full Baths 3
Construction Status New Construction
HOA Y/N No
Year Built 1951
Annual Tax Amount $18,925
Tax Year 2019
Contingent Pending Inspections
Lot Size 0.287 Acres
Property Description
Fully upgraded single-family in Coral Gables. Huge lot 12,500 sq/ft. This one-of-a-kind 3 bed 3 baths home is fully renovated with wood floors, smart home system, and LED lighting throughout. Open layout with living and formal dining room. Stay cool with 2 brand new A/C units replaced in 2018. Spacious master bedroom. Impact windows throughout. Double sinks in the master bath and huge walk in shower with marble throughout. Brand new and spacious kitchen with high end Thermador appliances, gas stove/oven, wine cooler, gorgeous tiling, and marble counter tops. You will enjoy Florida’s best with this stunning backyard with a deck and great pool area. Energy efficient pool heater with solar panels. Great location with A + schools right around the corner, public parks, restaurants, and more!
Location
State FL
County Miami-dade County
Community C Gab Riviera Sec 10
Area 41
Direction East of US1. From S Le Jeune Rd in Coral Gables, turn West on Bargello. The house will be on your left passed Maggiore St.
Interior
Interior Features Built-in Features, Bedroom on Main Level, Breakfast Area, Dining Area, Separate/Formal Dining Room, French Door(s)/Atrium Door(s), First Floor Entry, Living/Dining Room, Main Level Master, Pantry, Vaulted Ceiling(s), Walk-In Closet(s)
Heating Central, Electric
Cooling Central Air, Electric
Flooring Wood
Furnishings Unfurnished
Window Features Blinds,Impact Glass
Appliance Some Gas Appliances, Dryer, Dishwasher, Electric Water Heater, Disposal, Gas Range, Microwave, Refrigerator, Trash Compactor, Washer
Laundry Washer Hookup, Dryer Hookup
Exterior
Exterior Feature Deck, Fence, Security/High Impact Doors, Porch, Patio
Parking Features Attached
Garage Spaces 1.0
Pool In Ground, Pool, Solar Heat
Community Features Other
Utilities Available Cable Available
View Other
Roof Type Spanish Tile
Porch Deck, Open, Patio, Porch
Garage Yes
Building
Lot Description 1/4 to 1/2 Acre Lot, Sprinklers Automatic
Faces North
Story 1
Foundation Slab
Sewer Public Sewer
Water Public
Architectural Style Detached, One Story
Structure Type Block
Construction Status New Construction
Schools
Elementary Schools Carver; G.W.
Middle Schools Ponce De Leon
High Schools Coral Gables
Others
Pets Allowed Conditional, Yes
Senior Community No
Tax ID 03-41-29-027-0830
Acceptable Financing Cash, Conventional, Lease Option
Listing Terms Cash, Conventional, Lease Option
Financing Conventional
Pets Allowed Conditional, Yes
Read Less Info
Want to know what your home might be worth? Contact us for a FREE valuation!

Our team is ready to help you sell your home for the highest possible price ASAP
Bought with Rua Realty, Inc

