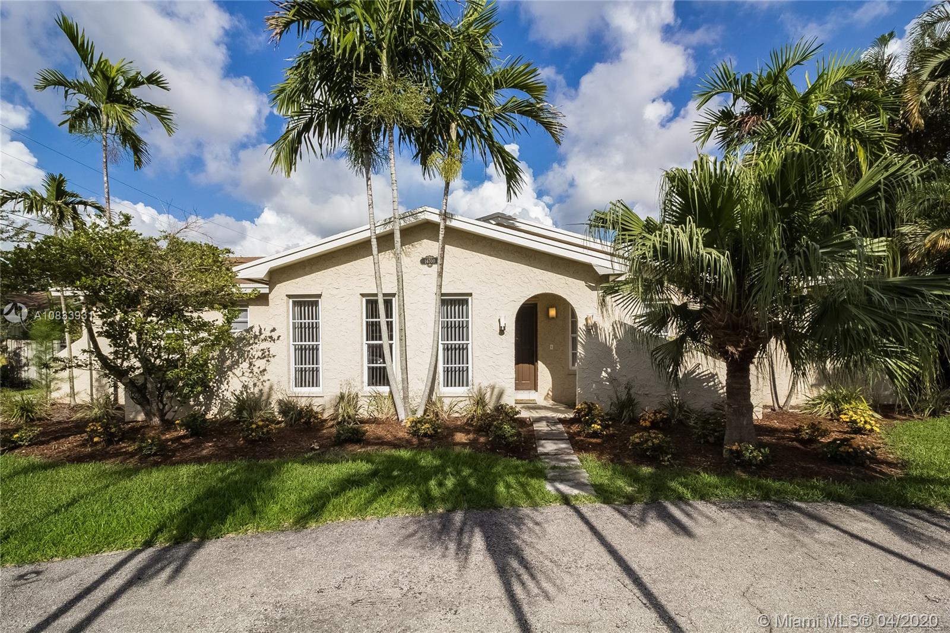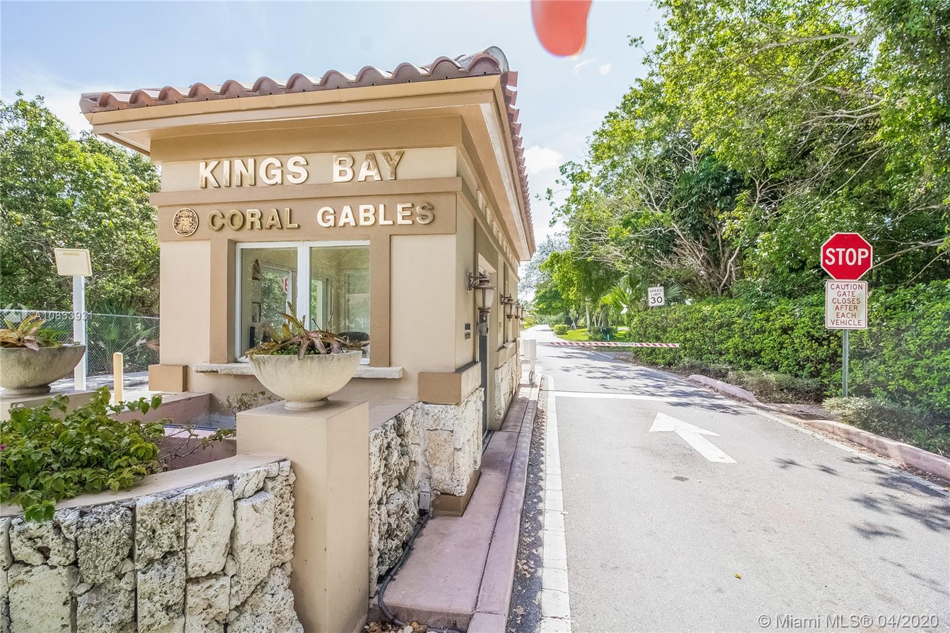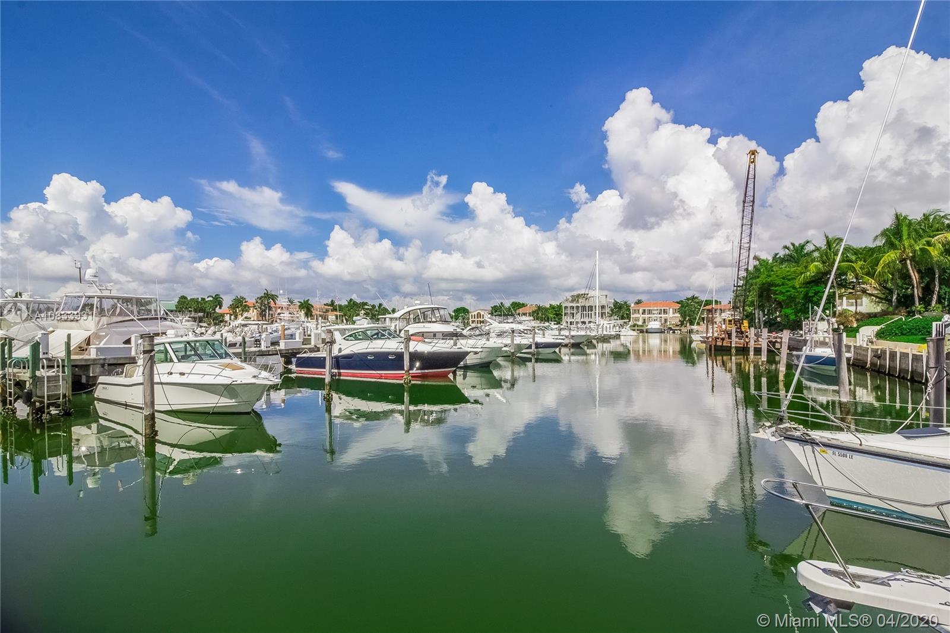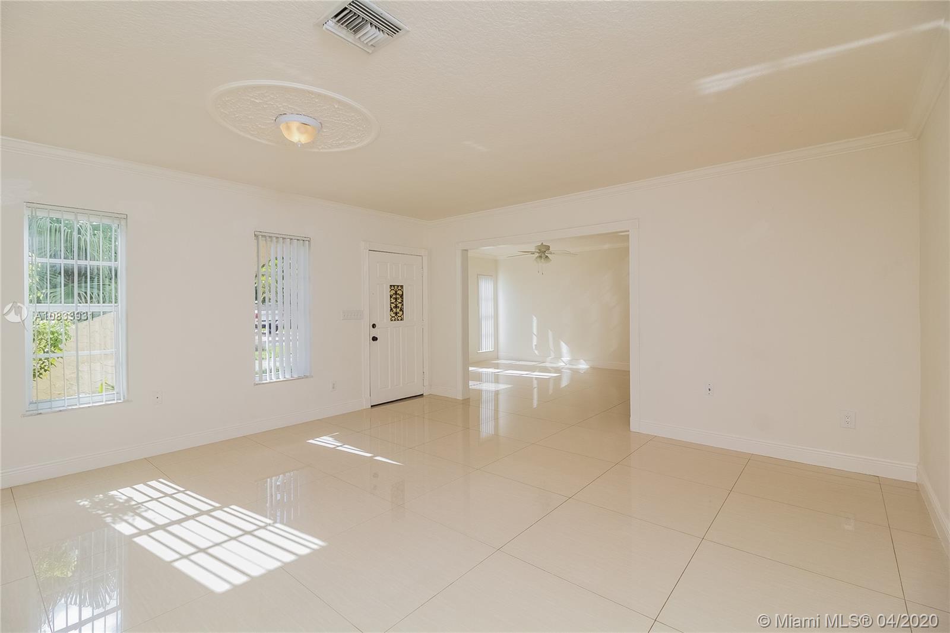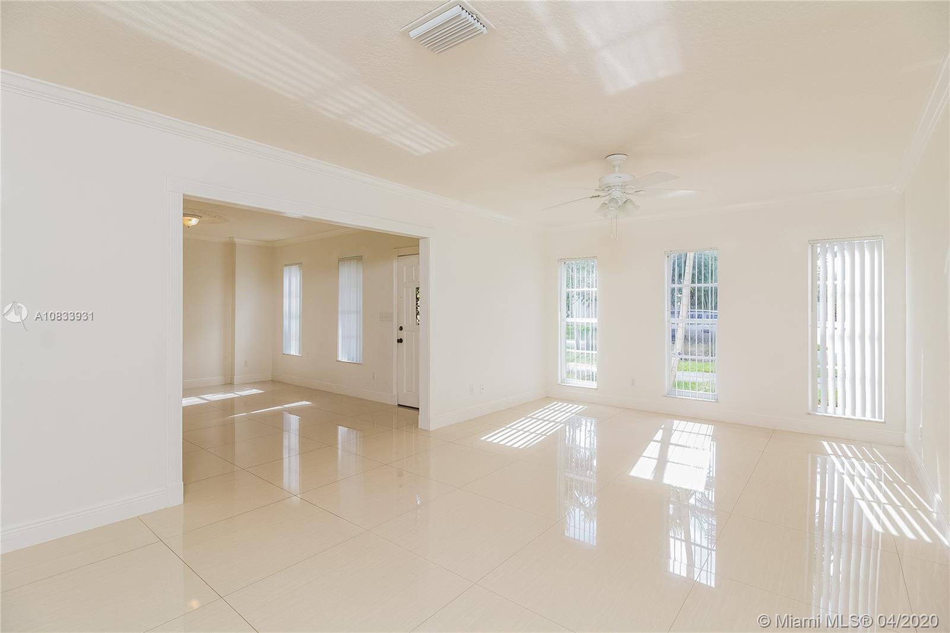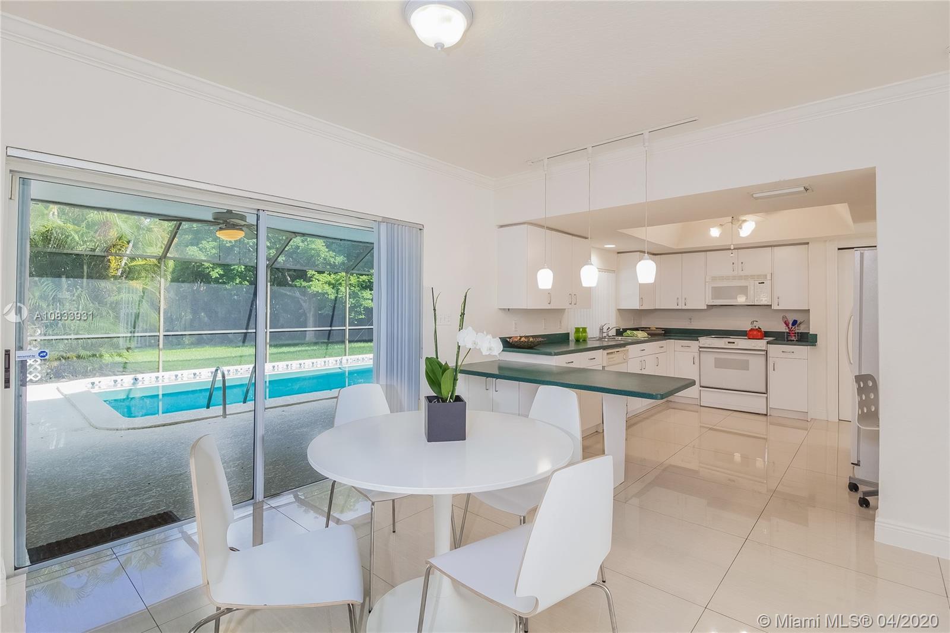$645,000
$699,000
7.7%For more information regarding the value of a property, please contact us for a free consultation.
3 Beds
2 Baths
1,720 SqFt
SOLD DATE : 06/18/2020
Key Details
Sold Price $645,000
Property Type Single Family Home
Sub Type Single Family Residence
Listing Status Sold
Purchase Type For Sale
Square Footage 1,720 sqft
Price per Sqft $375
Subdivision Kings Bay Sub
MLS Listing ID A10833931
Sold Date 06/18/20
Style Detached,One Story
Bedrooms 3
Full Baths 2
Construction Status Resale
HOA Y/N Yes
Year Built 1978
Annual Tax Amount $11,128
Tax Year 2019
Contingent Backup Contract/Call LA
Lot Size 0.344 Acres
Property Description
Guard-gated Coral Gables ocean access community of Kings Bay. Single story 3/2 pool home with approved plans included for 4/3 adding 746 SF master bedroom addition on 15k lot. Nice size fenced yard with screened in pool and large covered patio. Shutters. 2-car Garage. Plans include open concept kitchen, laundry room, pantry, roof, new impact window/door openings, front porch & additional covered terrace area. Direct ocean access with no bridges from Deering Bay Marina with 8 dedicated community boat slips, overnight dockage, boat ramp, waterfront walkway and marina. 24-hr guard gated with voluntary HOA and new Coral Gables park under construction.
Location
State FL
County Miami-dade County
Community Kings Bay Sub
Area 50
Direction SW 67 Avenue to SW 144 Street, East to guard gate, turn right on Snapper Drive, left on Marlin Drive, right on Sailfish Drive to 14700 Sailfish Drive.
Interior
Interior Features Bedroom on Main Level, Breakfast Area, Dining Area, Separate/Formal Dining Room, First Floor Entry, Split Bedrooms
Heating Central, Electric
Cooling Central Air, Electric
Flooring Other, Tile
Furnishings Unfurnished
Window Features Blinds
Appliance Built-In Oven, Dryer, Dishwasher, Electric Range, Electric Water Heater, Disposal, Microwave, Refrigerator, Washer
Laundry In Garage
Exterior
Exterior Feature Fence, Lighting, Patio, Storm/Security Shutters
Parking Features Attached
Garage Spaces 2.0
Pool Cleaning System, Pool Equipment, Pool, Screen Enclosure
Community Features Boat Facilities, Gated, Home Owners Association
View Garden, Pool
Roof Type Shingle
Porch Patio
Garage Yes
Building
Lot Description 1/4 to 1/2 Acre Lot, Sprinklers Automatic
Faces East
Story 1
Sewer Septic Tank
Water Public
Architectural Style Detached, One Story
Structure Type Block
Construction Status Resale
Schools
Elementary Schools Howard Drive
Middle Schools Palmetto
High Schools Miami Palmetto
Others
Pets Allowed Size Limit, Yes
Senior Community No
Tax ID 03-50-24-002-1020
Security Features Security System Owned,Gated Community,Smoke Detector(s)
Acceptable Financing Cash, Conventional
Listing Terms Cash, Conventional
Financing Conventional
Special Listing Condition Listed As-Is
Pets Allowed Size Limit, Yes
Read Less Info
Want to know what your home might be worth? Contact us for a FREE valuation!

Our team is ready to help you sell your home for the highest possible price ASAP
Bought with Coldwell Banker Realty

