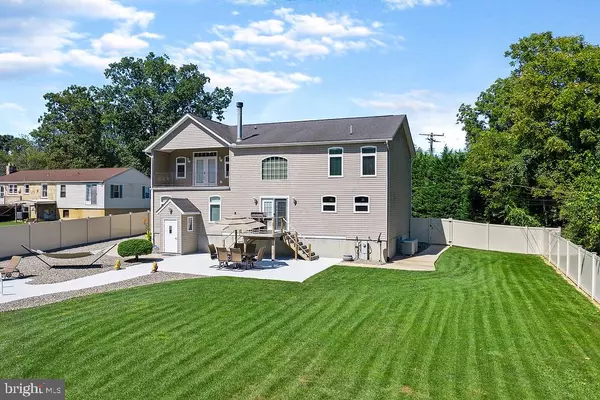$577,000
$598,000
3.5%For more information regarding the value of a property, please contact us for a free consultation.
5 Beds
4 Baths
4,200 SqFt
SOLD DATE : 03/19/2020
Key Details
Sold Price $577,000
Property Type Single Family Home
Sub Type Detached
Listing Status Sold
Purchase Type For Sale
Square Footage 4,200 sqft
Price per Sqft $137
Subdivision Darryl Gardens
MLS Listing ID MDBC473610
Sold Date 03/19/20
Style Other
Bedrooms 5
Full Baths 4
HOA Y/N N
Abv Grd Liv Area 4,200
Originating Board BRIGHT
Year Built 2001
Annual Tax Amount $5,352
Tax Year 2018
Lot Size 0.423 Acres
Acres 0.42
Property Description
Do not miss this beautiful home that has been lovingly and meticulously maintain. Large entry foyer with formal living and dining rooms on either side. Over sized kitchen with U shaped island, white cabinets, new appliances, double ovens, looking over the beautiful back yard, and looking into the sprawling two story ceiling of family room, with a stone fireplace with pellet stove insert, 60,000BTU's controlled by its own thermostat, hardwood floors, Full Bath and office/main level bedroom, steps to upper level leading to large master bedroom with its own balcony, vaulted ceilings with skylights, master bathroom with soaking tub and separate shower, new shelving and vanity, walkin closet has built in drawers and built ins, off the U shaped hallway overlooking the family room and fireplace, is a large separate laundry room with brand new front load washer/dryer and shelving, there is another full bath and two bedrooms, one with french doors, large palladium window overlooking the backyard with pool, that has in ground french drain, cement patio and walk way around the pool, basement is an L shaped and has a 5th bedroom, full bath, utility room, steps to back yard, a second pellet stove, keeping the house nice and cozy warm while electric bills are very low. The windows are one year old Pella Windows, Recessed lighting throughout the house, Must see to truly appreciate how large, efficient all while being a warm and cozy home to entertain family and friends. Camera System and surround sound system stay. Possible inlaw space on main floor or basement. Options are endless at the unique home in White Marsh.
Location
State MD
County Baltimore
Zoning RESIDENTIAL
Rooms
Other Rooms Living Room, Dining Room, Primary Bedroom, Bedroom 2, Bedroom 3, Bedroom 5, Kitchen, Game Room, Family Room, Basement, Bedroom 1, Laundry, Other, Utility Room, Bathroom 1, Primary Bathroom, Full Bath
Basement Other, Connecting Stairway, Full, Fully Finished, Improved, Walkout Stairs, Windows
Main Level Bedrooms 1
Interior
Interior Features Built-Ins, Carpet, Ceiling Fan(s), Crown Moldings, Dining Area, Entry Level Bedroom, Family Room Off Kitchen, Floor Plan - Open, Formal/Separate Dining Room, Kitchen - Island, Primary Bath(s), Recessed Lighting, Skylight(s), Soaking Tub, Tub Shower, Walk-in Closet(s), Wood Floors, Wood Stove
Hot Water Instant Hot Water
Heating Heat Pump(s)
Cooling Ceiling Fan(s), Central A/C
Flooring Carpet, Hardwood, Ceramic Tile
Fireplaces Number 1
Fireplaces Type Insert, Mantel(s), Stone, Other, Wood
Equipment Built-In Microwave, Dishwasher, Dryer - Electric, Dryer - Front Loading, Energy Efficient Appliances, ENERGY STAR Clothes Washer, ENERGY STAR Dishwasher, ENERGY STAR Refrigerator, Exhaust Fan, Icemaker, Microwave, Oven - Double, Oven - Self Cleaning, Oven - Wall, Refrigerator, Six Burner Stove, Stove, Washer, Washer - Front Loading, Water Heater, Water Heater - High-Efficiency, Water Heater - Tankless
Furnishings No
Fireplace Y
Window Features Casement,Double Pane,ENERGY STAR Qualified,Energy Efficient,Low-E,Screens,Skylights,Vinyl Clad
Appliance Built-In Microwave, Dishwasher, Dryer - Electric, Dryer - Front Loading, Energy Efficient Appliances, ENERGY STAR Clothes Washer, ENERGY STAR Dishwasher, ENERGY STAR Refrigerator, Exhaust Fan, Icemaker, Microwave, Oven - Double, Oven - Self Cleaning, Oven - Wall, Refrigerator, Six Burner Stove, Stove, Washer, Washer - Front Loading, Water Heater, Water Heater - High-Efficiency, Water Heater - Tankless
Heat Source Electric
Laundry Upper Floor
Exterior
Exterior Feature Balcony, Patio(s), Porch(es)
Garage Garage - Front Entry, Garage Door Opener, Additional Storage Area, Inside Access
Garage Spaces 2.0
Pool Fenced, Filtered, In Ground, Vinyl
Utilities Available Cable TV Available, Fiber Optics Available
Waterfront N
Water Access N
View Creek/Stream, Garden/Lawn, Street, Trees/Woods
Roof Type Asphalt
Street Surface Black Top
Accessibility 36\"+ wide Halls
Porch Balcony, Patio(s), Porch(es)
Road Frontage State
Parking Type Attached Garage, Driveway
Attached Garage 2
Total Parking Spaces 2
Garage Y
Building
Lot Description Front Yard, Landscaping, Level, Poolside, Rear Yard, SideYard(s), Stream/Creek
Story 3+
Sewer Community Septic Tank, Private Septic Tank
Water Public
Architectural Style Other
Level or Stories 3+
Additional Building Above Grade
Structure Type Dry Wall,2 Story Ceilings
New Construction N
Schools
Elementary Schools Vincent Farm
Middle Schools Perry Hall
High Schools Perry Hall
School District Baltimore County Public Schools
Others
Pets Allowed Y
Senior Community No
Tax ID 04111103048350
Ownership Fee Simple
SqFt Source Assessor
Security Features Exterior Cameras,Monitored,Security System
Acceptable Financing Cash, Conventional, VA, FHA
Horse Property N
Listing Terms Cash, Conventional, VA, FHA
Financing Cash,Conventional,VA,FHA
Special Listing Condition Standard
Pets Description No Pet Restrictions
Read Less Info
Want to know what your home might be worth? Contact us for a FREE valuation!

Our team is ready to help you sell your home for the highest possible price ASAP

Bought with Jarrod C Christou • RE/MAX Sails Inc.







