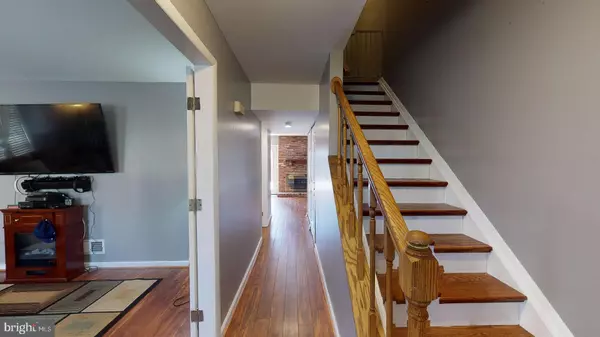$219,000
$215,999
1.4%For more information regarding the value of a property, please contact us for a free consultation.
3 Beds
2 Baths
1,620 SqFt
SOLD DATE : 05/14/2020
Key Details
Sold Price $219,000
Property Type Townhouse
Sub Type End of Row/Townhouse
Listing Status Sold
Purchase Type For Sale
Square Footage 1,620 sqft
Price per Sqft $135
Subdivision St Charles Sub - Bannister
MLS Listing ID MDCH212298
Sold Date 05/14/20
Style Colonial
Bedrooms 3
Full Baths 1
Half Baths 1
HOA Fees $50/ann
HOA Y/N Y
Abv Grd Liv Area 1,620
Originating Board BRIGHT
Year Built 1975
Annual Tax Amount $2,242
Tax Year 2019
Lot Size 2,102 Sqft
Acres 0.05
Property Description
PRICED TO SELL! This Beautiful Move Right In 2 level, 3 bedroom 1.5 bath End Unit Town-home, nestled away in the Bannister Neighborhood offers tons of features such as carpet and hardwood flooring, fireplace on the main level, spacious eat in kitchen, deck in the backyard for plenty of entertainment just in time for the spring, an extra shed, newly painted, spacious bedrooms on the upper level, family room for entertainment and stainless steel appliances ready for immediate occupancy! The Bannister Community includes a clubhouse, community swimming pool, bike trail and playground. Conveniently located near restaurants, retail shopping mall, theaters and supermarkets. Hurry before its gone, don't miss out on this gem! Any questions, please feel free to call, text or email me, thanks so much!
Location
State MD
County Charles
Zoning PUD
Rooms
Other Rooms Bedroom 2, Bedroom 3, Bedroom 1
Interior
Interior Features Attic, Carpet, Ceiling Fan(s), Combination Dining/Living, Dining Area, Tub Shower, Breakfast Area, Family Room Off Kitchen, Kitchen - Eat-In, Primary Bath(s)
Heating Heat Pump(s)
Cooling Central A/C
Flooring Carpet, Hardwood
Fireplaces Number 1
Equipment Dishwasher, Dryer, Refrigerator, Stove, Washer, Disposal
Fireplace Y
Appliance Dishwasher, Dryer, Refrigerator, Stove, Washer, Disposal
Heat Source Electric
Laundry Washer In Unit, Main Floor, Dryer In Unit
Exterior
Exterior Feature Deck(s), Patio(s)
Waterfront N
Water Access N
Roof Type Composite
Accessibility None
Porch Deck(s), Patio(s)
Parking Type Parking Lot
Garage N
Building
Story 2
Sewer Public Sewer
Water Public
Architectural Style Colonial
Level or Stories 2
Additional Building Above Grade, Below Grade
New Construction N
Schools
School District Charles County Public Schools
Others
Senior Community No
Tax ID 0906069983
Ownership Fee Simple
SqFt Source Assessor
Acceptable Financing Cash, Conventional, FHA, VA
Listing Terms Cash, Conventional, FHA, VA
Financing Cash,Conventional,FHA,VA
Special Listing Condition Standard
Read Less Info
Want to know what your home might be worth? Contact us for a FREE valuation!

Our team is ready to help you sell your home for the highest possible price ASAP

Bought with Toni Jenine Hancock • Exit Landmark Realty







