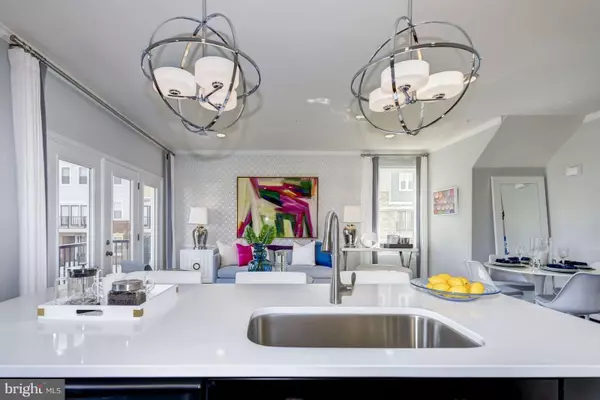$439,990
$449,990
2.2%For more information regarding the value of a property, please contact us for a free consultation.
3 Beds
3 Baths
1,945 SqFt
SOLD DATE : 04/21/2020
Key Details
Sold Price $439,990
Property Type Condo
Sub Type Condo/Co-op
Listing Status Sold
Purchase Type For Sale
Square Footage 1,945 sqft
Price per Sqft $226
Subdivision Stone Mill
MLS Listing ID VALO403506
Sold Date 04/21/20
Style Other
Bedrooms 3
Full Baths 2
Half Baths 1
Condo Fees $183/mo
HOA Fees $95/mo
HOA Y/N Y
Abv Grd Liv Area 1,945
Originating Board BRIGHT
Year Built 2017
Annual Tax Amount $3,991
Tax Year 2019
Property Description
*MODEL HOME FOR SALE* $5,000 CLOSING COST CREDIT TIED WITH THE USE OF INTERCOASTAL MORTGAGE AND WALKER TITLE. MARCH DELIVERY WITH OPTION OF RENT BACK OF 30 DAYS. SALES OFFICE LOCATED AT 24499 AMHERST FOREST TERRACE, STONE RIDGE, VA 20105. LUXURY ABOUNDS IN A BRAND NEW VAN METRE CONDO, 3 BR 2.5 BATHS UP TO 1,945 SQ FT. ELEGANT DESIGN AND QUALITY TOP OF THE LINE FINISHES AND FEATURES. 1 CAR GARAGE & DRIVEWAY. LUXURIOUS MASTER SUITE ON ITS OWN LEVEL. CONVENIENT LOCATION TO SHOPS & RESTAURANTS. PICTURES OF MODEL, FLOOR PLANS, & OPTIONS WILL VARY. SPECIAL CUSTOMIZATION AVAILABLE AT DESIGN STUDIO MAKING THE HOME IDEALLY YOURS!! MODELS NOW OPEN 10AM-5PM MONDAY THROUGH SUNDAY!
Location
State VA
County Loudoun
Zoning 05
Rooms
Other Rooms Primary Bedroom, Bedroom 2, Bedroom 3, Kitchen, Game Room, Foyer, Great Room, Mud Room
Interior
Interior Features Attic, Kitchen - Island, Primary Bath(s), Upgraded Countertops, Crown Moldings, Wood Floors, Floor Plan - Open
Hot Water Natural Gas
Heating Forced Air
Cooling Central A/C
Equipment Washer/Dryer Hookups Only, Disposal, ENERGY STAR Dishwasher, ENERGY STAR Refrigerator, Exhaust Fan, Icemaker, Microwave, Oven/Range - Gas, Water Heater
Fireplace N
Window Features Low-E
Appliance Washer/Dryer Hookups Only, Disposal, ENERGY STAR Dishwasher, ENERGY STAR Refrigerator, Exhaust Fan, Icemaker, Microwave, Oven/Range - Gas, Water Heater
Heat Source Natural Gas
Exterior
Garage Garage - Rear Entry
Garage Spaces 1.0
Amenities Available Club House, Common Grounds, Jog/Walk Path, Library, Fitness Center, Swimming Pool, Tennis Courts, Tot Lots/Playground, Basketball Courts
Waterfront N
Water Access N
View Street
Roof Type Asphalt
Accessibility None
Parking Type Off Street, Driveway, Attached Garage
Attached Garage 1
Total Parking Spaces 1
Garage Y
Building
Story 3
Sewer Public Sewer
Water Public
Architectural Style Other
Level or Stories 3
Additional Building Above Grade, Below Grade
Structure Type 9'+ Ceilings,Dry Wall
New Construction Y
Schools
School District Loudoun County Public Schools
Others
HOA Fee Include Snow Removal,Trash,Pool(s),Common Area Maintenance,Water,Sewer
Senior Community No
Tax ID 204374711002
Ownership Condominium
Acceptable Financing Conventional, VA
Listing Terms Conventional, VA
Financing Conventional,VA
Special Listing Condition Standard
Read Less Info
Want to know what your home might be worth? Contact us for a FREE valuation!

Our team is ready to help you sell your home for the highest possible price ASAP

Bought with Non Member • Non Subscribing Office







