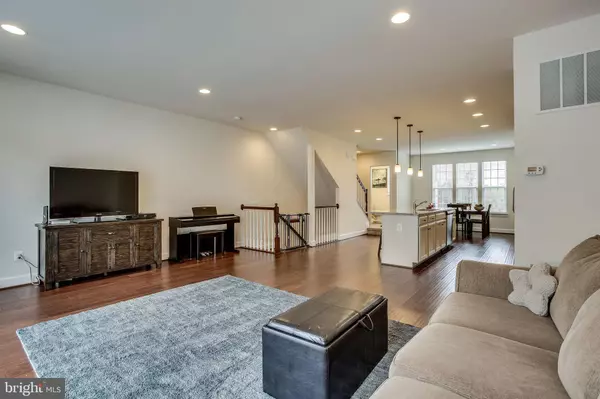$380,000
$389,900
2.5%For more information regarding the value of a property, please contact us for a free consultation.
4 Beds
4 Baths
2,099 SqFt
SOLD DATE : 01/17/2020
Key Details
Sold Price $380,000
Property Type Townhouse
Sub Type Interior Row/Townhouse
Listing Status Sold
Purchase Type For Sale
Square Footage 2,099 sqft
Price per Sqft $181
Subdivision Heritage Crossing
MLS Listing ID VAPW481716
Sold Date 01/17/20
Style Colonial
Bedrooms 4
Full Baths 3
Half Baths 1
HOA Fees $121/mo
HOA Y/N Y
Abv Grd Liv Area 1,600
Originating Board BRIGHT
Year Built 2017
Annual Tax Amount $4,108
Tax Year 2019
Lot Size 1,742 Sqft
Acres 0.04
Property Description
Beautiful 2.5-years-young luxury townhome with nearly 2100 square feet of living space. The home features 4 bedrooms, 3.5 bathrooms, and a 1-car garage. The lower level features a foyer you can choose to enter from the front door or garage as well as a large bedroom with ensuite full bathroom. This room has the flexibility to be used as a bedroom, office, or recreation room. Walk up the oak staircase to the main level where you'll find a gourmet kitchen, family room, and dining area with wood floors throughout. The kitchen features a large center island, granite countertops, and stainless steel appliances including dual wall ovens. Continue up to the top level and you'll discover a large master suite with ensuite bath including dual vanities and frameless glass standup shower. Two additional bedrooms, another full bathroom, and top level laundry are also featured on this floor. With a long list of community amenities including pool, clubhouse, tot lot, and tennis courts packaged with the conveniences of local shopping and nearby commuter routes, you'll find a lifestyle that is hard to beat. Welcome Home!
Location
State VA
County Prince William
Zoning PMR
Rooms
Other Rooms Dining Room, Primary Bedroom, Bedroom 2, Bedroom 3, Bedroom 4, Kitchen, Family Room, Bathroom 2, Bathroom 3, Primary Bathroom
Basement Fully Finished, Front Entrance, Garage Access, Walkout Level
Interior
Interior Features Kitchen - Gourmet, Kitchen - Island, Primary Bath(s), Wood Floors, Entry Level Bedroom, Family Room Off Kitchen, Floor Plan - Open, Pantry, Recessed Lighting, Walk-in Closet(s)
Hot Water Electric
Cooling Central A/C
Flooring Wood, Carpet
Equipment Built-In Microwave, Cooktop, Dishwasher, Disposal, Dryer, Washer, Refrigerator, Icemaker, Oven - Wall, Oven - Double
Fireplace N
Appliance Built-In Microwave, Cooktop, Dishwasher, Disposal, Dryer, Washer, Refrigerator, Icemaker, Oven - Wall, Oven - Double
Heat Source Electric
Laundry Upper Floor
Exterior
Exterior Feature Deck(s)
Garage Garage - Front Entry, Garage Door Opener, Inside Access
Garage Spaces 2.0
Fence Partially, Privacy
Amenities Available Swimming Pool, Tennis Courts, Tot Lots/Playground, Club House
Waterfront N
Water Access N
Accessibility None
Porch Deck(s)
Parking Type Attached Garage, Driveway
Attached Garage 1
Total Parking Spaces 2
Garage Y
Building
Story 3+
Sewer Public Sewer
Water Public
Architectural Style Colonial
Level or Stories 3+
Additional Building Above Grade, Below Grade
New Construction N
Schools
Elementary Schools Loch Lomond
Middle Schools Parkside
High Schools Unity Reed
School District Prince William County Public Schools
Others
Senior Community No
Tax ID 7696-96-3311
Ownership Fee Simple
SqFt Source Estimated
Horse Property N
Special Listing Condition Standard
Read Less Info
Want to know what your home might be worth? Contact us for a FREE valuation!

Our team is ready to help you sell your home for the highest possible price ASAP

Bought with Eduardo Aguilar • Fairfax Realty of Tysons







