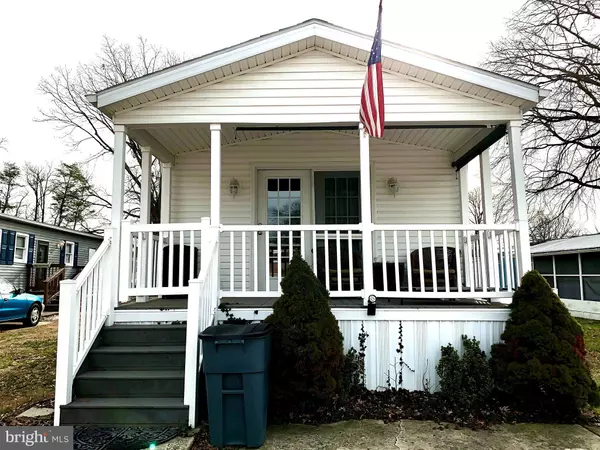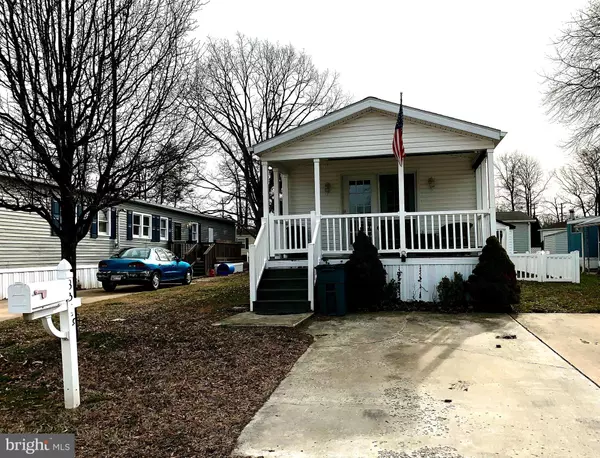$38,000
$39,900
4.8%For more information regarding the value of a property, please contact us for a free consultation.
2 Beds
2 Baths
SOLD DATE : 05/01/2020
Key Details
Sold Price $38,000
Property Type Manufactured Home
Sub Type Manufactured
Listing Status Sold
Purchase Type For Sale
Subdivision None Available
MLS Listing ID MDBC483306
Sold Date 05/01/20
Style Modular/Pre-Fabricated,Ranch/Rambler
Bedrooms 2
Full Baths 2
HOA Y/N N
Originating Board BRIGHT
Year Built 2007
Tax Year 1900
Property Description
This Beautiful Home is in Pristine Condition and Priced to Sell!! Some upgrades include, Recent Carpet, Flooring, Lighting, Ceiling Fans and More, Bright Spacious Kitchen with Skylights, tons of Cabinets & Upgraded Stainless appliances to include recent front loading washer & dryer. The Rooms are so bright and spacious, once inside it doesn't feel like you're in a single wide. You'll also Enjoy the spacious Front Porch with custom Shades to allow for privacy. Also side door leads to another maintenance free deck/porch and Vinyl fenced area perfect for your dog. Also includes Large Shed for extra Storage.ALL BUYERS MUST BE PARK APPROVED. Current Ground Rent is $755 per month!! Wonderful Mobile Park offers so Many Amenities including, Dog Park, Playground, Community Center, Boat and RV Storage, and so much More!! Great Place to call home and Priced to Sell at only $35,000
Location
State MD
County Baltimore
Zoning R1
Rooms
Other Rooms Living Room, Bedroom 2, Kitchen, Bedroom 1
Main Level Bedrooms 2
Interior
Interior Features Breakfast Area, Crown Moldings, Kitchen - Eat-In, Kitchen - Table Space, Skylight(s), Built-Ins, Carpet, Entry Level Bedroom, Family Room Off Kitchen, Floor Plan - Open, Floor Plan - Traditional, Recessed Lighting, Window Treatments
Hot Water Electric
Heating Forced Air
Cooling Central A/C, Ceiling Fan(s)
Flooring Carpet, Vinyl
Equipment Built-In Microwave, Dishwasher, Dryer, Dryer - Electric, Exhaust Fan, Icemaker, Oven - Self Cleaning, Oven/Range - Electric, Refrigerator, Stainless Steel Appliances, Washer - Front Loading, Water Heater
Fireplace N
Window Features Double Pane,Screens,Skylights,Sliding
Appliance Built-In Microwave, Dishwasher, Dryer, Dryer - Electric, Exhaust Fan, Icemaker, Oven - Self Cleaning, Oven/Range - Electric, Refrigerator, Stainless Steel Appliances, Washer - Front Loading, Water Heater
Heat Source Electric
Laundry Main Floor, Washer In Unit, Dryer In Unit
Exterior
Exterior Feature Porch(es), Deck(s)
Fence Vinyl
Utilities Available Cable TV
Amenities Available Common Grounds, Community Center, Meeting Room, Party Room, Tot Lots/Playground, Other
Waterfront N
Water Access N
Roof Type Asphalt
Accessibility None
Porch Porch(es), Deck(s)
Parking Type Driveway
Garage N
Building
Lot Description Landscaping, Level, SideYard(s)
Story 1
Foundation Other
Sewer Public Sewer
Water Public
Architectural Style Modular/Pre-Fabricated, Ranch/Rambler
Level or Stories 1
Additional Building Above Grade
Structure Type Dry Wall,Vaulted Ceilings
New Construction N
Schools
School District Baltimore County Public Schools
Others
Pets Allowed Y
HOA Fee Include Common Area Maintenance,Road Maintenance,Snow Removal,Taxes,Trash
Senior Community No
Tax ID NO TAX RECORD
Ownership Other
Acceptable Financing Other
Listing Terms Other
Financing Other
Special Listing Condition Standard
Pets Description Number Limit
Read Less Info
Want to know what your home might be worth? Contact us for a FREE valuation!

Our team is ready to help you sell your home for the highest possible price ASAP

Bought with Susan B Schneider • Home Selling Assistance







