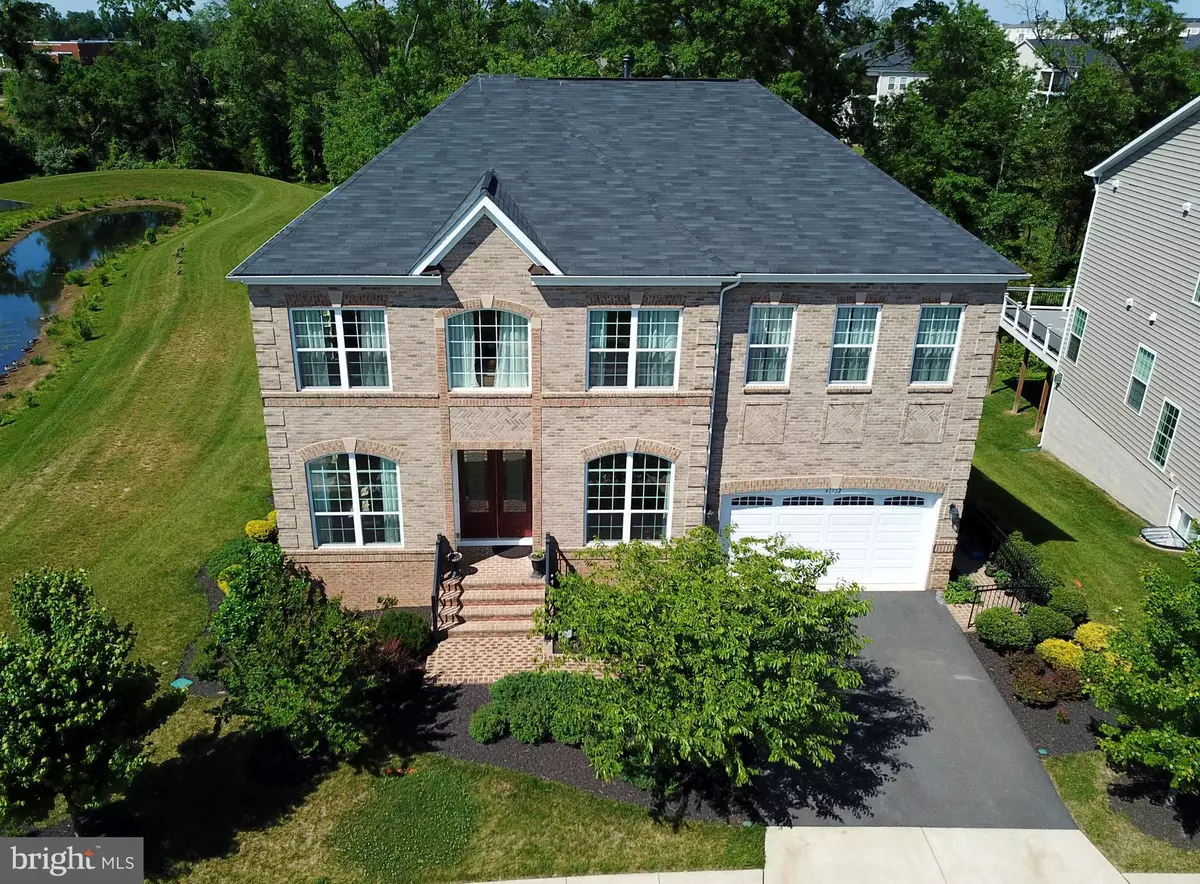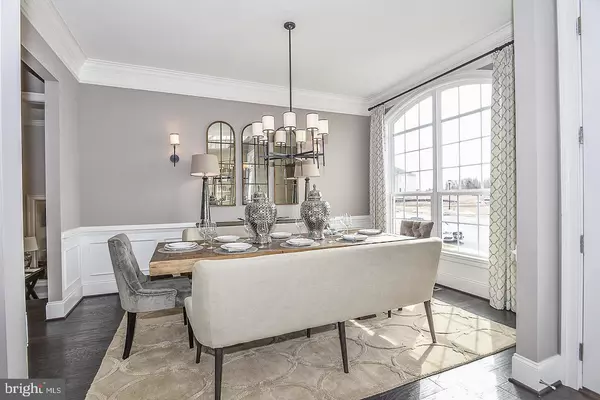$1,120,000
$1,149,000
2.5%For more information regarding the value of a property, please contact us for a free consultation.
7 Beds
7 Baths
5,869 SqFt
SOLD DATE : 08/20/2021
Key Details
Sold Price $1,120,000
Property Type Single Family Home
Sub Type Detached
Listing Status Sold
Purchase Type For Sale
Square Footage 5,869 sqft
Price per Sqft $190
Subdivision Estates At Cedarwood
MLS Listing ID VALO439538
Sold Date 08/20/21
Style Contemporary
Bedrooms 7
Full Baths 6
Half Baths 1
HOA Fees $96/mo
HOA Y/N Y
Abv Grd Liv Area 4,234
Originating Board BRIGHT
Year Built 2015
Annual Tax Amount $9,927
Tax Year 2021
Lot Size 10,019 Sqft
Acres 0.23
Property Description
We are back on the market. Can it get any better than a previous model home? The superb Location makes it ideal for a short commute with easy access to Interstate 66, 50 and minutes away from Dulles Airport, Downtown Fairfax and the Stone Ridge Park and Ride Lot. Sitting on a corner lot this home is sure to offer you the desired privacy you deserve. This Masterpiece offers a distinct Contemporary living style with Functionality and comfort in mind. The main level offers an open layout with a 2 story foyer, 10 foot ceilings, exotic hardwood custom window treatments and area rugs, a luxurious formal living room/study with built-ins and dining room. The bright family room has a fireplace, abundant natural light and opens to the lavish kitchen that has a breakfast area that opens to a deck that overlooks the tree line view. The dream kitchen features a large Island with high end Countertops, a pantry with built in spice rack, space for a butler's pantry, upgraded cabinetry and high end Energy Star appliances. The Second floor has a perfect layout that features a luxurious Master suite with sitting room and large en-suite bath, spacious loft with hardwood and 3 large secondary bedrooms all with large walk-in closets and beautifully designed bathrooms with contemporary finishes. The stunning lower level showcases a walkout entrance, hardwood in main areas, rec room that opens to a patio, wet bar, game room, built in wine shelves, brick accent walls, 2 spacious bedrooms and 2 fully appointed baths. Listing includes area rugs and curtains! Too many upgrades to list so come and see your dreamhouse and don't let this one slip away! Pictures are when it was a model home.
Location
State VA
County Loudoun
Zoning 05
Rooms
Basement Full, Walkout Level, Daylight, Full, Outside Entrance
Main Level Bedrooms 1
Interior
Interior Features Attic, Breakfast Area, Built-Ins, Carpet, Ceiling Fan(s), Chair Railings, Crown Moldings, Dining Area, Entry Level Bedroom, Family Room Off Kitchen, Floor Plan - Open, Formal/Separate Dining Room, Kitchen - Eat-In, Kitchen - Gourmet, Kitchen - Island, Kitchen - Table Space, Pantry, Recessed Lighting, Sprinkler System, Stall Shower, Upgraded Countertops, Wainscotting, Walk-in Closet(s), Window Treatments, Wine Storage, Wood Floors, Wet/Dry Bar, Primary Bath(s), Store/Office
Hot Water Electric
Heating Forced Air
Cooling Central A/C
Fireplaces Number 2
Fireplaces Type Gas/Propane, Fireplace - Glass Doors, Mantel(s)
Equipment Built-In Microwave, Cooktop, Disposal, Dryer, Icemaker, Oven - Double, Oven - Self Cleaning, Oven - Wall, Refrigerator, Stainless Steel Appliances, Washer, Water Heater, ENERGY STAR Dishwasher, ENERGY STAR Refrigerator, Humidifier
Fireplace Y
Window Features Insulated
Appliance Built-In Microwave, Cooktop, Disposal, Dryer, Icemaker, Oven - Double, Oven - Self Cleaning, Oven - Wall, Refrigerator, Stainless Steel Appliances, Washer, Water Heater, ENERGY STAR Dishwasher, ENERGY STAR Refrigerator, Humidifier
Heat Source Natural Gas
Laundry Upper Floor
Exterior
Exterior Feature Deck(s), Patio(s)
Garage Garage - Front Entry, Garage Door Opener, Inside Access
Garage Spaces 4.0
Amenities Available Common Grounds, Community Center, Fitness Center, Jog/Walk Path, Library, Pool - Outdoor, Tennis Courts, Tot Lots/Playground
Waterfront N
Water Access N
View Trees/Woods
Accessibility None
Porch Deck(s), Patio(s)
Parking Type Attached Garage, Driveway
Attached Garage 2
Total Parking Spaces 4
Garage Y
Building
Lot Description Landscaping, Rear Yard, Backs to Trees, Corner, Front Yard
Story 3
Sewer Public Sewer
Water Public
Architectural Style Contemporary
Level or Stories 3
Additional Building Above Grade, Below Grade
New Construction N
Schools
Elementary Schools Arcola
Middle Schools Mercer
High Schools John Champe
School District Loudoun County Public Schools
Others
HOA Fee Include Snow Removal,Trash
Senior Community No
Tax ID 247105928000
Ownership Fee Simple
SqFt Source Assessor
Security Features Main Entrance Lock,Smoke Detector,Security System
Acceptable Financing Cash, Conventional, VA
Listing Terms Cash, Conventional, VA
Financing Cash,Conventional,VA
Special Listing Condition Standard
Read Less Info
Want to know what your home might be worth? Contact us for a FREE valuation!

Our team is ready to help you sell your home for the highest possible price ASAP

Bought with Young M Yim • CENTURY 21 New Millennium







