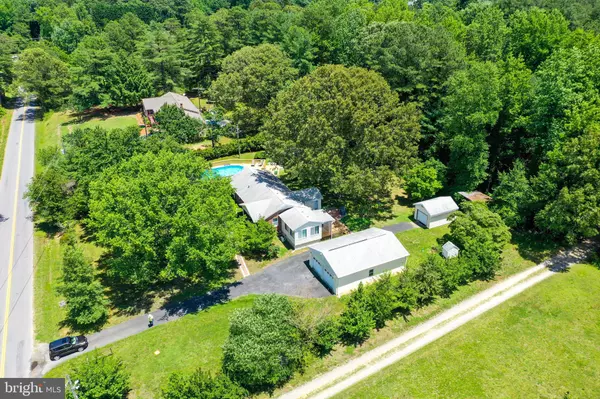$289,000
$299,900
3.6%For more information regarding the value of a property, please contact us for a free consultation.
3 Beds
2 Baths
1,985 SqFt
SOLD DATE : 10/14/2021
Key Details
Sold Price $289,000
Property Type Single Family Home
Sub Type Detached
Listing Status Sold
Purchase Type For Sale
Square Footage 1,985 sqft
Price per Sqft $145
Subdivision None Available
MLS Listing ID VARV2000000
Sold Date 10/14/21
Style Ranch/Rambler
Bedrooms 3
Full Baths 2
HOA Y/N N
Abv Grd Liv Area 1,985
Originating Board BRIGHT
Year Built 1971
Annual Tax Amount $1,083
Tax Year 2020
Lot Size 1.030 Acres
Acres 1.03
Property Description
Fabulous brick rancher that has been completely remodeled! You will love the open floor plan, new kitchen with breakfast bar, an addition of a 4-season room, full house generator, 2 car garage, screened in "spa" room, and most of all the huge salt water pool with wrap around deck! Pool measures 18' x 33' and was installed in 2015. "Spa room" is screened in and is 12' x 12', seller used to have a hot tub in there so that would be completely doable! Land is over 1 qcre and seller treats the yard so it is fully enjoyable. Front and back yard are landscaped well! Garden shed has a concrete floor Roof was replaced 8-10 years ago. Entire HVAC system was replaced in 2015 and is maintained twice a year. New well in 2011. Basement is partially finished and is almost the same size as the main level. New double pane windows throughout home! . Well is over 325' deep. New drywall in 2010! Lots to see and enjoy here!! Put this house at the top of your list! TONS of room for storage, in fact garage has a built in storage room! The possibilities here are truly endless! Belle Isle State Park is close by which is excellent for enjoying a beach and shoreline that extends for miles!
Location
State VA
County Richmond
Zoning RESIDENTIAL
Rooms
Basement Connecting Stairway, Heated, Interior Access, Outside Entrance, Partially Finished, Poured Concrete
Main Level Bedrooms 3
Interior
Interior Features Bar, Breakfast Area, Attic, Air Filter System, Built-Ins, Ceiling Fan(s), Chair Railings, Combination Kitchen/Living, Crown Moldings, Dining Area, Entry Level Bedroom, Family Room Off Kitchen, Flat, Floor Plan - Open, Formal/Separate Dining Room, Kitchen - Gourmet, Pantry, Upgraded Countertops, Tub Shower, Wainscotting
Hot Water Electric
Heating Central, Forced Air, Heat Pump(s), Wall Unit
Cooling Ceiling Fan(s), Ductless/Mini-Split, Heat Pump(s)
Flooring Laminated, Tile/Brick, Wood, Concrete
Equipment Built-In Microwave, Dishwasher, Washer - Front Loading, Dryer - Front Loading, Exhaust Fan, Freezer, Refrigerator, Stove
Window Features Double Pane,Energy Efficient
Appliance Built-In Microwave, Dishwasher, Washer - Front Loading, Dryer - Front Loading, Exhaust Fan, Freezer, Refrigerator, Stove
Heat Source Propane - Leased
Laundry Basement
Exterior
Exterior Feature Deck(s), Patio(s)
Garage Garage - Front Entry, Garage - Side Entry, Garage Door Opener, Oversized
Garage Spaces 6.0
Pool Above Ground, Fenced, Saltwater
Waterfront N
Water Access N
Roof Type Composite,Shingle
Street Surface Paved
Accessibility 36\"+ wide Halls, 2+ Access Exits
Porch Deck(s), Patio(s)
Total Parking Spaces 6
Garage Y
Building
Lot Description Front Yard, Landscaping, Level, Not In Development, Rear Yard
Story 2
Sewer Gravity Sept Fld
Water Conditioner, Filter, Well
Architectural Style Ranch/Rambler
Level or Stories 2
Additional Building Above Grade
Structure Type Dry Wall
New Construction N
Schools
School District Richmond County Public Schools
Others
Pets Allowed Y
Senior Community No
Tax ID NO TAX RECORD
Ownership Fee Simple
SqFt Source Estimated
Security Features Smoke Detector,24 hour security
Special Listing Condition Standard
Pets Description No Pet Restrictions
Read Less Info
Want to know what your home might be worth? Contact us for a FREE valuation!

Our team is ready to help you sell your home for the highest possible price ASAP

Bought with Angela Nicole Carter • EXIT Realty Expertise







