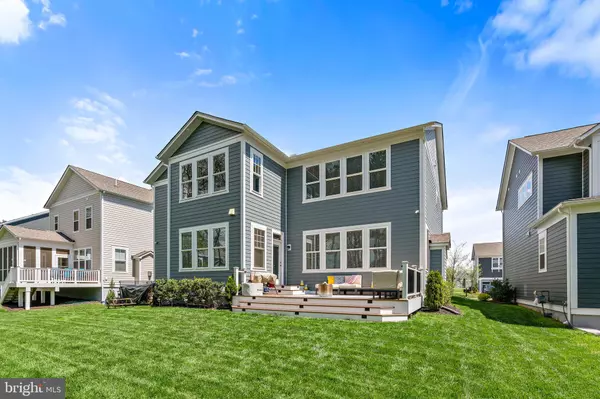$824,000
$819,989
0.5%For more information regarding the value of a property, please contact us for a free consultation.
6 Beds
4 Baths
4,700 SqFt
SOLD DATE : 06/26/2020
Key Details
Sold Price $824,000
Property Type Single Family Home
Sub Type Detached
Listing Status Sold
Purchase Type For Sale
Square Footage 4,700 sqft
Price per Sqft $175
Subdivision Grove At Willowsford
MLS Listing ID VALO407832
Sold Date 06/26/20
Style Colonial
Bedrooms 6
Full Baths 4
HOA Fees $222/qua
HOA Y/N Y
Abv Grd Liv Area 3,422
Originating Board BRIGHT
Year Built 2017
Annual Tax Amount $7,314
Tax Year 2020
Lot Size 7,841 Sqft
Acres 0.18
Property Description
Gorgeous 6 Bedroom, 4 Bath Pulte Maple floorplan in sought after Willowsford! The Maple is one of Pulte s newest Life Tested home designs, specifically created for Willowsford and geared toward utility for evolving family lifestyles. The main level showcases an open concept layout, with the great room with adjoining kitchen and caf offering a central area for busy families to come together. This model features a main level bedroom and full bath for a convenient in-law/guest suite. The oversized great room impresses with its high ceilings, the kitchen delights with its expansive center island, and the dining area wows with windows on all sides. Parents can unwind in their luxury owner s suite, complete with a sitting room, and children can rest peacefully in any of the generous bedrooms on the second floor. Fully finished basement with Rec Room, bedroom and full bath. Feeds into extremely desired Goshen Post elementary, due to its project base learning and score results. Located in Willowsford, the nation's community of the year, set in the rolling landscape of Loudoun County, inspired by Virginia's farming heritage! This gorgeous home backs to the Willowsford Conservancy and feature private lots with mature trees. This resort style community offers numerous amenities including Community Pools, Clubhouse, Fitness Center, Community Events, zip line, tree houses, lakes, fishing ponds, water splash park, Willowsford farm, and more! Easy access to Dulles Airport, Shopping, Restaurants, Vineyards, Commuter Routes and Future Metro Rail Extension to be completed in 2020. Virtual Tour Link https://1drv.ms/v/s!AhZB-qC9tz2rhpEqGS65Lc9Qt_odHA?e=uqpBEu
Location
State VA
County Loudoun
Zoning 01
Rooms
Basement Full, Connecting Stairway, Heated, Improved, Interior Access, Outside Entrance, Partially Finished, Rear Entrance, Walkout Level
Main Level Bedrooms 1
Interior
Interior Features Breakfast Area, Ceiling Fan(s), Dining Area, Entry Level Bedroom, Family Room Off Kitchen, Floor Plan - Open, Kitchen - Eat-In, Kitchen - Island, Kitchen - Table Space, Primary Bath(s), Recessed Lighting, Upgraded Countertops, Wood Floors
Hot Water Natural Gas
Heating Forced Air
Cooling Ceiling Fan(s), Central A/C
Fireplaces Number 1
Fireplaces Type Fireplace - Glass Doors, Gas/Propane, Mantel(s)
Equipment Built-In Microwave, Dishwasher, Disposal, Dryer, Exhaust Fan, Icemaker, Microwave, Oven/Range - Gas, Refrigerator, Stainless Steel Appliances, Stove, Washer, Water Heater
Fireplace Y
Window Features Double Pane,Screens
Appliance Built-In Microwave, Dishwasher, Disposal, Dryer, Exhaust Fan, Icemaker, Microwave, Oven/Range - Gas, Refrigerator, Stainless Steel Appliances, Stove, Washer, Water Heater
Heat Source Natural Gas
Exterior
Exterior Feature Deck(s)
Garage Garage - Front Entry, Garage Door Opener, Inside Access
Garage Spaces 2.0
Amenities Available Club House, Common Grounds, Exercise Room, Fitness Center, Game Room, Jog/Walk Path, Meeting Room, Party Room, Picnic Area, Pier/Dock, Pool - Outdoor, Recreational Center, Swimming Pool, Tot Lots/Playground, Water/Lake Privileges
Waterfront N
Water Access N
View Garden/Lawn, Scenic Vista, Trees/Woods
Roof Type Composite,Shingle
Accessibility None
Porch Deck(s)
Parking Type Attached Garage, Driveway
Attached Garage 2
Total Parking Spaces 2
Garage Y
Building
Lot Description Backs - Open Common Area, Backs to Trees, Landscaping, Premium, Trees/Wooded
Story 3
Sewer Public Sewer
Water Public
Architectural Style Colonial
Level or Stories 3
Additional Building Above Grade, Below Grade
Structure Type Dry Wall,9'+ Ceilings,High
New Construction N
Schools
Elementary Schools Goshen Post
Middle Schools Mercer
High Schools John Champe
School District Loudoun County Public Schools
Others
HOA Fee Include Common Area Maintenance,Insurance,Management,Pool(s),Pier/Dock Maintenance,Recreation Facility,Road Maintenance,Reserve Funds,Snow Removal,Trash
Senior Community No
Tax ID 287288734000
Ownership Fee Simple
SqFt Source Assessor
Security Features Main Entrance Lock,Smoke Detector
Special Listing Condition Standard
Read Less Info
Want to know what your home might be worth? Contact us for a FREE valuation!

Our team is ready to help you sell your home for the highest possible price ASAP

Bought with Karen Y Parker • KW Metro Center







