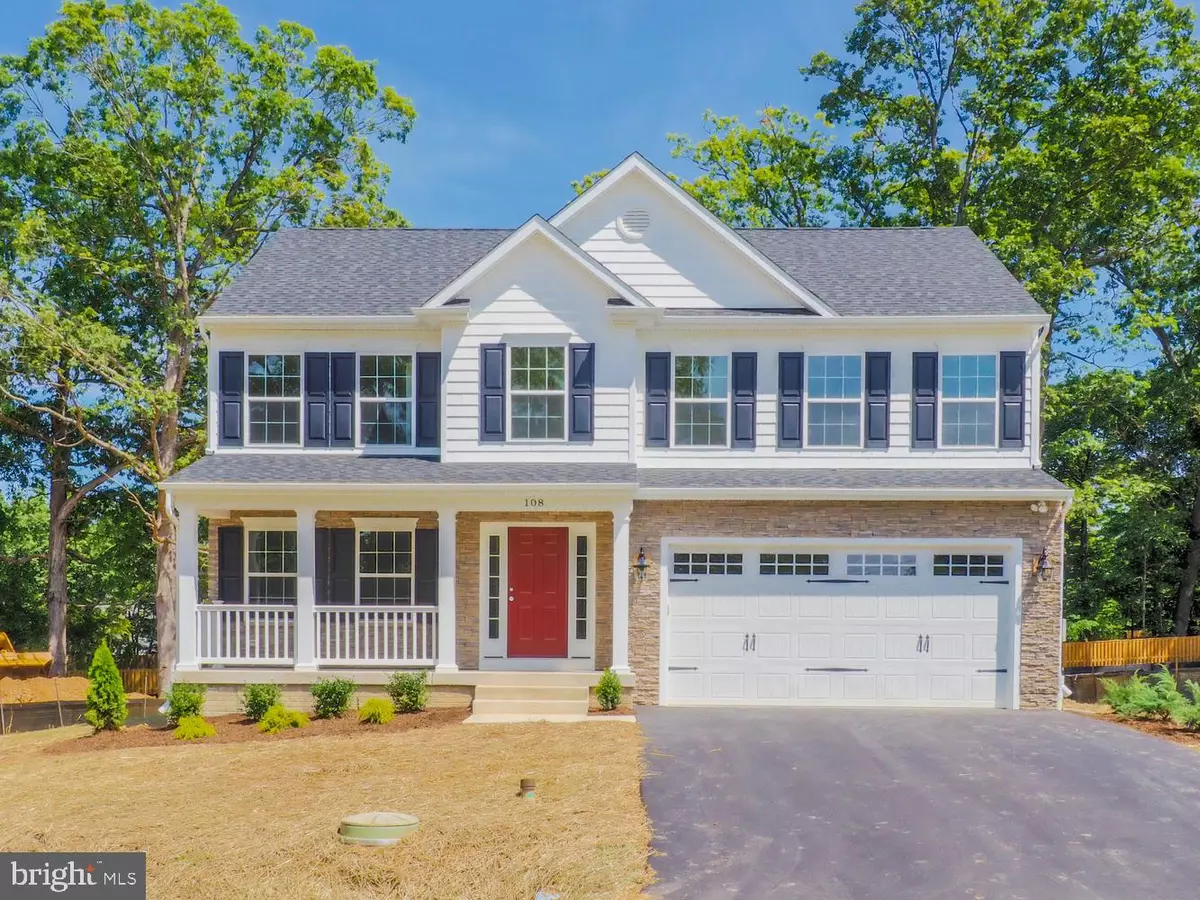$625,000
$629,900
0.8%For more information regarding the value of a property, please contact us for a free consultation.
4 Beds
3 Baths
2,400 SqFt
SOLD DATE : 08/28/2020
Key Details
Sold Price $625,000
Property Type Single Family Home
Sub Type Detached
Listing Status Sold
Purchase Type For Sale
Square Footage 2,400 sqft
Price per Sqft $260
Subdivision Sabrina Park
MLS Listing ID MDAA437528
Sold Date 08/28/20
Style Colonial
Bedrooms 4
Full Baths 2
Half Baths 1
HOA Y/N N
Abv Grd Liv Area 2,400
Originating Board BRIGHT
Year Built 2020
Annual Tax Amount $2,490
Tax Year 2019
Lot Size 0.262 Acres
Acres 0.26
Lot Dimensions 75X152
Property Description
Location! Location! Location!!! This is a short walk or bike ride to Kinder Farm Park! NEW CONSTRUCTION in Severna Park offering 3 Home Sites!!! Also close to schools, shopping and RT. 97 to Forte Meade, Baltimore and Washington DC. Hurry so you have time to select carpet, tile and granite colors. This Home will be Move In Ready by mid-August or sooner. This open floor plan offers a large kitchen with gas cooking and an Island that opens to the family room with a fireplace and a beautiful Sun Room! It also has 4 spacious bedrooms, an office, a formal dining space and a 2 car garage. Both the Master and hall bath feature double vanities. The large Master Bedroom also offers 2 walk in closets and the trayed ceiling adds an elegant touch. The en suite Master Bath has a Tile shower and corner soaking tub to relax in after a hard days work. Just off the upper level laundry area are the 3 additional bedrooms. Sit on your front porch for your morning coffee or tea. Entertain your friends and family in 11,400 SF of yard space! These interior photos are not of actual home. Examples of finishes only! Pictures coming soon!
Location
State MD
County Anne Arundel
Zoning R5
Rooms
Other Rooms Dining Room, Primary Bedroom, Bedroom 2, Bedroom 3, Bedroom 4, Kitchen, Family Room, Basement, Study, Sun/Florida Room, Laundry, Bathroom 1, Primary Bathroom
Basement Unfinished, Outside Entrance, Poured Concrete
Interior
Interior Features Floor Plan - Open, Formal/Separate Dining Room, Kitchen - Island, Kitchen - Table Space, Primary Bath(s), Pantry, Recessed Lighting, Sprinkler System, Walk-in Closet(s)
Hot Water Natural Gas
Heating Central
Cooling Central A/C
Flooring Ceramic Tile, Hardwood, Partially Carpeted, Concrete
Fireplaces Number 1
Fireplaces Type Gas/Propane
Equipment Built-In Microwave, Dishwasher, Oven/Range - Gas
Fireplace Y
Window Features Insulated
Appliance Built-In Microwave, Dishwasher, Oven/Range - Gas
Heat Source Natural Gas
Laundry Upper Floor
Exterior
Garage Garage - Front Entry
Garage Spaces 4.0
Utilities Available Natural Gas Available, Electric Available, Water Available, Sewer Available
Waterfront N
Water Access N
Roof Type Architectural Shingle
Street Surface Paved
Accessibility None
Road Frontage Private
Parking Type Attached Garage, Driveway
Attached Garage 2
Total Parking Spaces 4
Garage Y
Building
Lot Description Cleared, Backs to Trees, No Thru Street
Story 2
Foundation Concrete Perimeter
Sewer Community Septic Tank, Private Septic Tank
Water Public
Architectural Style Colonial
Level or Stories 2
Additional Building Above Grade, Below Grade
Structure Type Dry Wall
New Construction Y
Schools
Middle Schools Severna Park
High Schools Severna Park
School District Anne Arundel County Public Schools
Others
Senior Community No
Tax ID 020374623580192
Ownership Fee Simple
SqFt Source Estimated
Acceptable Financing Cash, Conventional, FHA, VA
Listing Terms Cash, Conventional, FHA, VA
Financing Cash,Conventional,FHA,VA
Special Listing Condition Standard
Read Less Info
Want to know what your home might be worth? Contact us for a FREE valuation!

Our team is ready to help you sell your home for the highest possible price ASAP

Bought with Christina J Palmer • Keller Williams Flagship of Maryland







