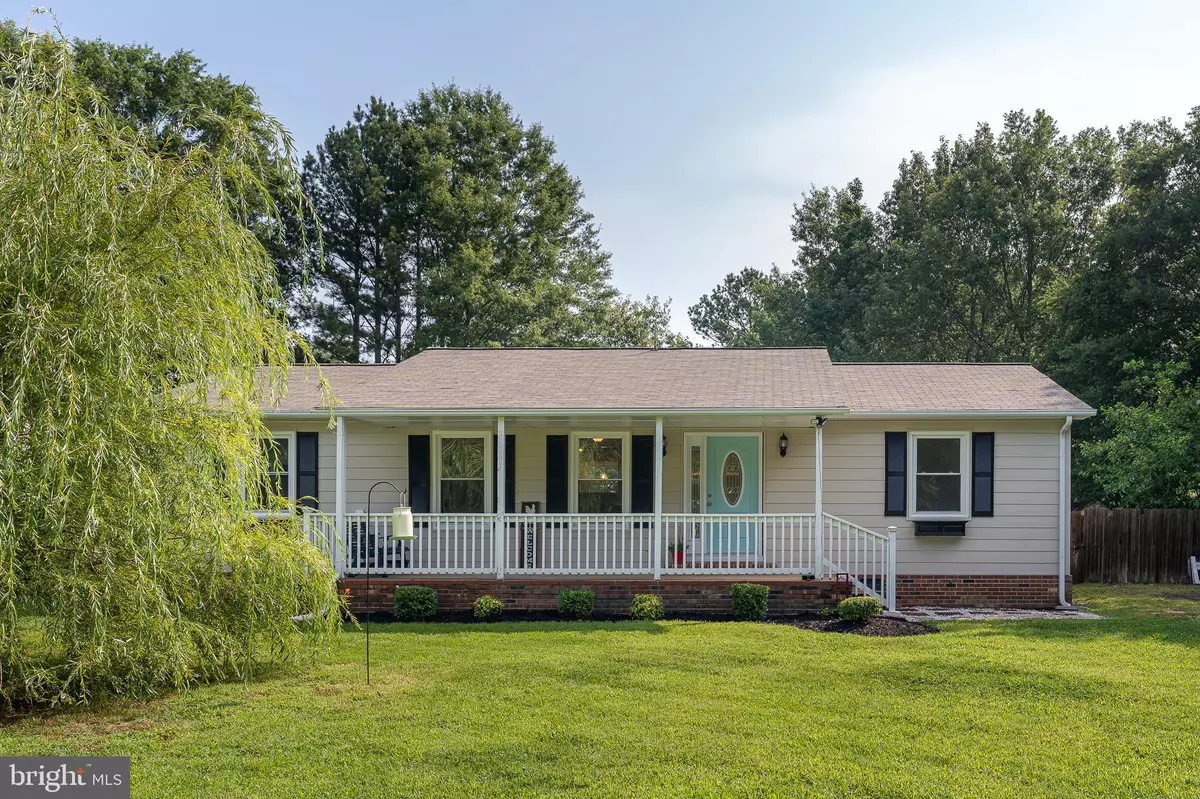$242,299
$239,900
1.0%For more information regarding the value of a property, please contact us for a free consultation.
3 Beds
2 Baths
1,300 SqFt
SOLD DATE : 09/21/2020
Key Details
Sold Price $242,299
Property Type Single Family Home
Sub Type Detached
Listing Status Sold
Purchase Type For Sale
Square Footage 1,300 sqft
Price per Sqft $186
Subdivision Riverside Meadows
MLS Listing ID VAWE116712
Sold Date 09/21/20
Style Ranch/Rambler
Bedrooms 3
Full Baths 2
HOA Y/N N
Abv Grd Liv Area 1,300
Originating Board BRIGHT
Year Built 1986
Annual Tax Amount $1,878
Tax Year 2017
Lot Size 0.350 Acres
Acres 0.35
Property Description
INCREDIBLE KITCHEN WITH LOADS OF GRANITE COUNTERS FOR MEAL PREPARATION, STAINLESS STEEL APPLIANCES, TONS OF CABINET STORAGE, CROWN MOULDING & RECESSED LIGHTING! ONLY A BLOCK FROM THE POTOMAC RIVER! SPACIOUS LIVING ROOM WITH GORGEOUS FLOORS THAT FLOW THROUGHOUT THE MAJORITY OF THE HOME! DELIGHTFUL DINING ROOM WITH CHAIR RAILING, CHANDELIER LIGHTING & SLIDING DOOR ACCESS TO THE REAR DECK, OPEN TO THE LIVING ROOM FOR SIMPLIFIED INDOOR ENTERTAINING! FANTASTIC MASTER WITH A LARGE SOAKING TUB, SEPARATE SHOWER & A GRANITE DOUBLE VANITY SINK! LARGE, COVERED FRONT PORCH & AN EXTENDED DRIVEWAY FOR AMPLE PARKING AVAILABILITY! WONDERFUL REAR DECK FOR ENTERTAINING ON YOUR NIGHTS & WEEKENDS, LOOKING OVER THE HUGE, FENCED-IN BACK YARD WITH BEAUTIFUL WOODED VIEWS & A LARGE STORAGE SHED! DON T MISS OUT ON THIS CHARMING THREE BEDROOM, TWO BATH RAMBLER! CALL TODAY TO SCHEDULE YOUR SHOWING!
Location
State VA
County Westmoreland
Zoning RU
Rooms
Other Rooms Living Room, Dining Room, Primary Bedroom, Bedroom 2, Bedroom 3, Kitchen, Primary Bathroom, Full Bath
Main Level Bedrooms 3
Interior
Interior Features Ceiling Fan(s), Chair Railings, Combination Kitchen/Dining, Entry Level Bedroom, Floor Plan - Open, Primary Bath(s), Recessed Lighting, Soaking Tub, Stall Shower, Tub Shower, Upgraded Countertops
Hot Water Electric
Heating Heat Pump(s)
Cooling Central A/C, Ceiling Fan(s)
Equipment Built-In Range, Dishwasher, Dryer - Front Loading, Icemaker, Oven/Range - Electric, Range Hood, Refrigerator, Stainless Steel Appliances, Washer - Front Loading, Washer/Dryer Stacked, Water Dispenser, Water Heater
Appliance Built-In Range, Dishwasher, Dryer - Front Loading, Icemaker, Oven/Range - Electric, Range Hood, Refrigerator, Stainless Steel Appliances, Washer - Front Loading, Washer/Dryer Stacked, Water Dispenser, Water Heater
Heat Source Electric
Laundry Main Floor, Dryer In Unit, Washer In Unit
Exterior
Exterior Feature Porch(es), Deck(s)
Garage Spaces 4.0
Fence Board, Rear
Waterfront N
Water Access Y
Roof Type Asphalt,Shingle
Accessibility None
Porch Porch(es), Deck(s)
Parking Type Driveway
Total Parking Spaces 4
Garage N
Building
Story 1
Sewer Public Sewer
Water Public
Architectural Style Ranch/Rambler
Level or Stories 1
Additional Building Above Grade, Below Grade
Structure Type Dry Wall
New Construction N
Schools
Elementary Schools Colonial Beach
Middle Schools Colonial Beach
High Schools Colonial Beach
School District Colonial Beach Public Schools
Others
Senior Community No
Tax ID 3A4 1 249
Ownership Fee Simple
SqFt Source Estimated
Security Features Main Entrance Lock,Smoke Detector
Special Listing Condition Standard
Read Less Info
Want to know what your home might be worth? Contact us for a FREE valuation!

Our team is ready to help you sell your home for the highest possible price ASAP

Bought with Rose Rios • Coldwell Banker Elite







