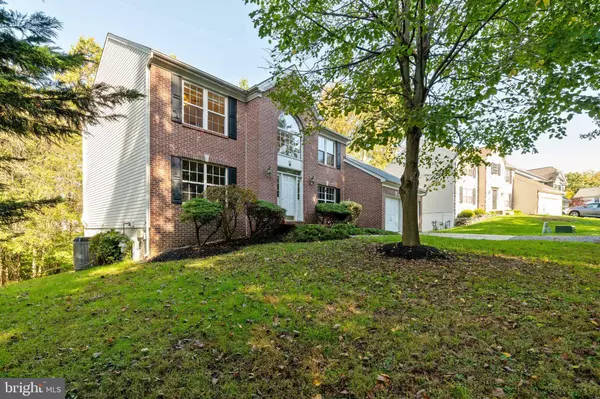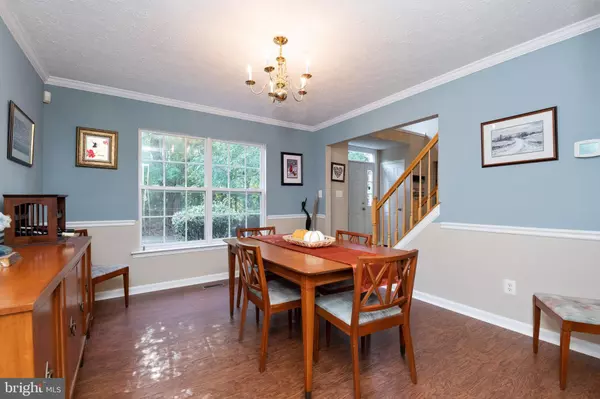$505,000
$524,900
3.8%For more information regarding the value of a property, please contact us for a free consultation.
4 Beds
4 Baths
3,120 SqFt
SOLD DATE : 01/04/2021
Key Details
Sold Price $505,000
Property Type Single Family Home
Sub Type Detached
Listing Status Sold
Purchase Type For Sale
Square Footage 3,120 sqft
Price per Sqft $161
Subdivision East Gate
MLS Listing ID MDHR253100
Sold Date 01/04/21
Style Colonial
Bedrooms 4
Full Baths 3
Half Baths 1
HOA Fees $16/ann
HOA Y/N Y
Abv Grd Liv Area 3,120
Originating Board BRIGHT
Year Built 2000
Annual Tax Amount $4,891
Tax Year 2020
Lot Size 0.598 Acres
Acres 0.6
Property Description
Rarely available and spacious Colonial in East Gate! This beautiful home sits on a prime private lot in the community. It boasts over 4000 sq. ft with many updates throughout all three levels! You'll be greeted upon entering by the 2-story Foyer and Family room. The formal Dining and Living rooms both feature crown molding which accompany the laminate flooring throughout much of the main level. The Kitchen includes brand new stainless steel appliances (2020), gleaming granite countertops, and island space for food prep. The adjoining Family room will stay warm all through the year with giant windows and a cozy high grade wood burning pellet stove. Office/Study just off the main living area provides ample work or guest space convenient to the entry level. Upstairs you will find the Primary Bedroom suite with huge walk-in closet and bathroom attached. Primary Bathroom not only has the corner soaking tub but brand new shower enclosure, tile floor, and upgraded countertops. Full Bath in the hall has also been updated and serves the remaining three spacious Bedrooms upstairs. Basement is fully finished (as of 2020) with another Full Bath and tons of living and storage space. The Rec room has a walkout level to a beautiful backyard with amazing deck space above. Recent roof replaced in 2018 and updated HVAC in 2014. This home won't last long. Make your appointment today!
Location
State MD
County Harford
Zoning R2
Rooms
Other Rooms Living Room, Dining Room, Primary Bedroom, Bedroom 2, Bedroom 3, Bedroom 4, Kitchen, Family Room, Foyer, Study, Laundry, Recreation Room, Bathroom 1, Bathroom 2, Bathroom 3, Primary Bathroom
Basement Fully Finished, Heated, Outside Entrance, Walkout Level, Windows, Interior Access
Interior
Interior Features Breakfast Area, Carpet, Ceiling Fan(s), Chair Railings, Crown Moldings, Dining Area, Family Room Off Kitchen, Floor Plan - Traditional, Formal/Separate Dining Room, Kitchen - Eat-In, Kitchen - Island, Kitchen - Table Space, Primary Bath(s), Recessed Lighting, Soaking Tub, Stall Shower, Upgraded Countertops, Tub Shower, Walk-in Closet(s)
Hot Water Natural Gas
Heating Heat Pump - Gas BackUp, Central, Forced Air
Cooling Central A/C
Fireplaces Number 1
Fireplaces Type Wood
Equipment Built-In Microwave, Dishwasher, Dryer, Disposal, Built-In Range, Oven/Range - Electric, Refrigerator, Stainless Steel Appliances, Washer
Fireplace Y
Appliance Built-In Microwave, Dishwasher, Dryer, Disposal, Built-In Range, Oven/Range - Electric, Refrigerator, Stainless Steel Appliances, Washer
Heat Source Wood, Natural Gas
Laundry Main Floor, Dryer In Unit, Has Laundry, Washer In Unit
Exterior
Exterior Feature Deck(s)
Parking Features Inside Access
Garage Spaces 2.0
Water Access N
View Trees/Woods
Accessibility None
Porch Deck(s)
Attached Garage 2
Total Parking Spaces 2
Garage Y
Building
Story 3
Sewer Public Sewer
Water Public
Architectural Style Colonial
Level or Stories 3
Additional Building Above Grade, Below Grade
New Construction N
Schools
School District Harford County Public Schools
Others
Senior Community No
Tax ID 1303331539
Ownership Fee Simple
SqFt Source Assessor
Special Listing Condition Standard
Read Less Info
Want to know what your home might be worth? Contact us for a FREE valuation!

Our team is ready to help you sell your home for the highest possible price ASAP

Bought with Jennifer Gaylord • Cummings & Co. Realtors







