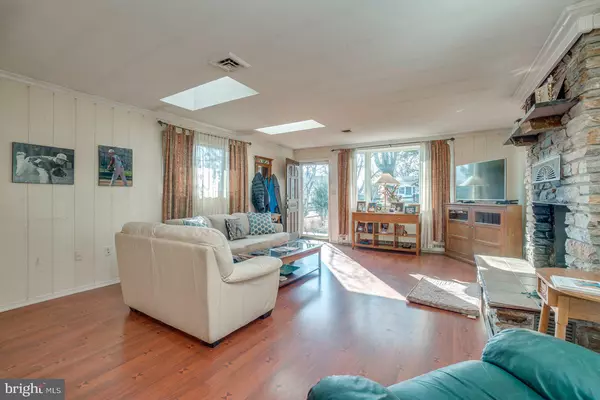$235,000
$229,900
2.2%For more information regarding the value of a property, please contact us for a free consultation.
3 Beds
3 Baths
1,667 SqFt
SOLD DATE : 03/02/2021
Key Details
Sold Price $235,000
Property Type Single Family Home
Sub Type Detached
Listing Status Sold
Purchase Type For Sale
Square Footage 1,667 sqft
Price per Sqft $140
Subdivision Hillendale Park
MLS Listing ID MDBC517328
Sold Date 03/02/21
Style Bungalow
Bedrooms 3
Full Baths 2
Half Baths 1
HOA Y/N N
Abv Grd Liv Area 1,667
Originating Board BRIGHT
Year Built 1954
Annual Tax Amount $3,375
Tax Year 2020
Lot Size 8,750 Sqft
Acres 0.2
Lot Dimensions 1.00 x
Property Description
WOW - VERY CHARMING COTTAGE! - You must see this cool layout! Bright open living room with tons of sunlight and gorgeous stone fireplace; formal dining room w/ classic chandelier; main level bedroom & full bath. You will also fall in love with the amazing 2 story primary bedroom suite (entry on main level) with tons of light, upper level open concept loft w/ balcony overlooking the lush landscaping, cozy Yotul wood stove and a pass thru home office/ sitting room + sliders to the patio & gardens. 3 rd upper level BR features vaulted ceilings and a 1/2 bath. The yard is an outdoor enthusiast's dream with a beautiful trellised brick & stone patio, fish pond, tons of perennials and a combination storage shed/ greenhouse for starting your vegetable garden early. COME SEE YOUR NEW HOME! **** CHECK OUT THE 360 TOUR!!!!
Location
State MD
County Baltimore
Zoning RESIDENTIAL
Direction South
Rooms
Other Rooms Living Room, Dining Room, Primary Bedroom, Bedroom 2, Bedroom 3, Kitchen, Den, Basement, Loft, Bathroom 2, Primary Bathroom, Half Bath
Basement Other, Drainage System, Interior Access, Poured Concrete, Sump Pump, Unfinished, Walkout Stairs
Main Level Bedrooms 2
Interior
Interior Features Additional Stairway, Ceiling Fan(s), Entry Level Bedroom, Skylight(s), Wood Floors, Wood Stove
Hot Water Natural Gas
Cooling Central A/C
Fireplaces Number 2
Fireplaces Type Gas/Propane, Mantel(s), Stone
Equipment Built-In Microwave, Dryer, Dishwasher, Oven/Range - Gas, Refrigerator, Washer, Water Heater
Fireplace Y
Appliance Built-In Microwave, Dryer, Dishwasher, Oven/Range - Gas, Refrigerator, Washer, Water Heater
Heat Source Natural Gas
Laundry Basement
Exterior
Garage Spaces 3.0
Utilities Available Natural Gas Available, Phone Available
Water Access N
View Garden/Lawn
Accessibility Entry Slope <1', Level Entry - Main
Total Parking Spaces 3
Garage N
Building
Story 3
Sewer Public Sewer
Water Public
Architectural Style Bungalow
Level or Stories 3
Additional Building Above Grade, Below Grade
New Construction N
Schools
School District Baltimore County Public Schools
Others
Senior Community No
Tax ID 04090919270643
Ownership Fee Simple
SqFt Source Assessor
Security Features Monitored,Smoke Detector,Security System
Special Listing Condition Standard
Read Less Info
Want to know what your home might be worth? Contact us for a FREE valuation!

Our team is ready to help you sell your home for the highest possible price ASAP

Bought with Christopher M Chamberlin • Cummings & Co. Realtors






