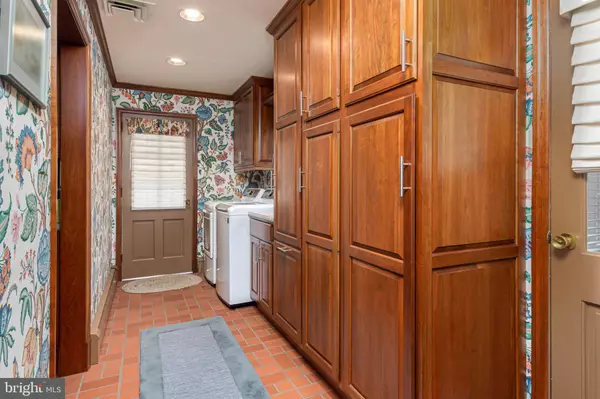$512,000
$599,000
14.5%For more information regarding the value of a property, please contact us for a free consultation.
3 Beds
2 Baths
2,622 SqFt
SOLD DATE : 07/13/2021
Key Details
Sold Price $512,000
Property Type Single Family Home
Sub Type Detached
Listing Status Sold
Purchase Type For Sale
Square Footage 2,622 sqft
Price per Sqft $195
Subdivision None Available
MLS Listing ID MDCH221838
Sold Date 07/13/21
Style Ranch/Rambler
Bedrooms 3
Full Baths 2
HOA Y/N N
Abv Grd Liv Area 1,972
Originating Board BRIGHT
Year Built 1959
Annual Tax Amount $4,345
Tax Year 2021
Lot Size 1.950 Acres
Acres 1.95
Property Description
This beautiful brick rancher sits on the perfect country setting but is close to shopping, dining and D.C. From the moment you walk in the door, the house will feel like home. This retro-chic, mid-century modern, from its beautiful hardwoods to the immaculate vintage bathrooms to its large rooms, the house has been well built and well cared for. The open living-dining room has a fireplace and those incredible hardwood floors. The kitchen is open to a family room with a fireplace. All of the bedrooms have hardwood floors and lots of light. The basement runs the entire length of the house with a retro bar and tons of living space. Plus there is a large storage room and cedar closet. The house is perfect for entertaining too. The house comes with two lots that total 2.88 acres.
Location
State MD
County Charles
Zoning RC
Rooms
Other Rooms Living Room, Dining Room, Primary Bedroom, Bedroom 2, Bedroom 3, Kitchen, Foyer, Sun/Florida Room, Mud Room, Recreation Room, Storage Room, Bathroom 2, Primary Bathroom
Basement Connecting Stairway, Heated, Improved, Outside Entrance, Partially Finished
Main Level Bedrooms 3
Interior
Interior Features Breakfast Area, Cedar Closet(s), Combination Dining/Living, Entry Level Bedroom, Floor Plan - Traditional, Kitchen - Eat-In, Wet/Dry Bar, Wood Floors
Hot Water Electric
Cooling Central A/C
Flooring Hardwood, Vinyl
Fireplaces Number 2
Equipment Built-In Microwave, Dishwasher, Dryer, Refrigerator, Stove, Washer, Water Heater
Fireplace Y
Appliance Built-In Microwave, Dishwasher, Dryer, Refrigerator, Stove, Washer, Water Heater
Heat Source Oil
Exterior
Garage Garage - Front Entry
Garage Spaces 2.0
Waterfront N
Water Access N
View Pasture
Roof Type Asphalt
Accessibility None
Parking Type Attached Garage
Attached Garage 2
Total Parking Spaces 2
Garage Y
Building
Story 2
Sewer Community Septic Tank, Private Septic Tank
Water Well
Architectural Style Ranch/Rambler
Level or Stories 2
Additional Building Above Grade, Below Grade
New Construction N
Schools
School District Charles County Public Schools
Others
Senior Community No
Tax ID 0908017859
Ownership Fee Simple
SqFt Source Estimated
Special Listing Condition Standard
Read Less Info
Want to know what your home might be worth? Contact us for a FREE valuation!

Our team is ready to help you sell your home for the highest possible price ASAP

Bought with Dorothy C Elliott • Keller Williams Preferred Properties







