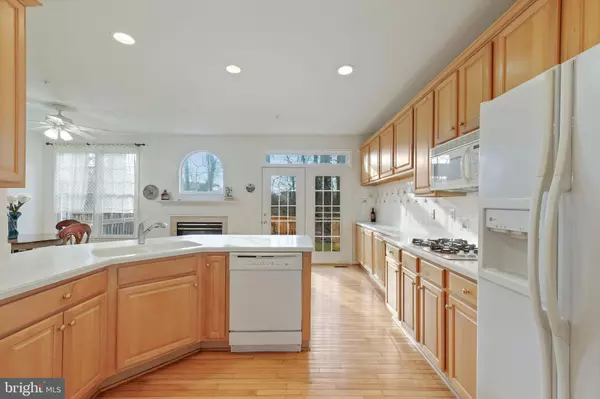$805,000
$800,000
0.6%For more information regarding the value of a property, please contact us for a free consultation.
3 Beds
5 Baths
2,736 SqFt
SOLD DATE : 02/26/2021
Key Details
Sold Price $805,000
Property Type Condo
Sub Type Condo/Co-op
Listing Status Sold
Purchase Type For Sale
Square Footage 2,736 sqft
Price per Sqft $294
Subdivision Cherington
MLS Listing ID MDMC738940
Sold Date 02/26/21
Style Colonial
Bedrooms 3
Full Baths 3
Half Baths 2
Condo Fees $303/mo
HOA Y/N N
Abv Grd Liv Area 2,736
Originating Board BRIGHT
Year Built 1998
Annual Tax Amount $8,239
Tax Year 2020
Property Description
Rarely available 4-level townhouse, with over 2,700 square feet of all above ground living space, in sought-after Cherington. Best location - backs to woods, private & quiet. The open floor plan offers hardwood floors, crown molding & wainscotting, 9' ceilings, 2 fireplaces, a large deck, finished lower level, and attached 2 car garage. Enjoy the gourmet kitchen with upgraded countertops, maple cabinetry, breakfast bar, double wall oven, and breakfast nook. Kitchen is opens to a light filled family room with fireplace and walk out to a large deck. The owner's suite boasts a 2nd fireplace, walk-in closet and jetted soaking tub. The 4th level features cathedral ceilings, a bedroom, and full bath. The lower level provides a rec room or 4th bedroom and half bath. Desirable location minutes to everything!! Walk to Pike & Rose, Rockville Pike, White Flint Metro, and numerous pools and parks. Easy access to I-270 and I-495. Top rated MOCO school district. Don't miss!!
Location
State MD
County Montgomery
Zoning R20
Rooms
Basement Fully Finished, Outside Entrance
Interior
Interior Features Breakfast Area, Ceiling Fan(s), Chair Railings, Crown Moldings, Dining Area, Floor Plan - Open, Kitchen - Gourmet, Primary Bath(s), Soaking Tub, Wainscotting, Wood Floors
Hot Water Natural Gas
Heating Forced Air
Cooling Central A/C
Fireplaces Number 2
Fireplaces Type Gas/Propane
Equipment Built-In Microwave, Cooktop, Dishwasher, Disposal, Icemaker, Oven - Double, Oven - Wall, Refrigerator, Washer, Dryer
Fireplace Y
Appliance Built-In Microwave, Cooktop, Dishwasher, Disposal, Icemaker, Oven - Double, Oven - Wall, Refrigerator, Washer, Dryer
Heat Source Natural Gas
Exterior
Garage Garage - Front Entry
Garage Spaces 2.0
Amenities Available Tot Lots/Playground
Waterfront N
Water Access N
Accessibility None
Parking Type Attached Garage
Attached Garage 2
Total Parking Spaces 2
Garage Y
Building
Story 4
Sewer Public Sewer
Water Public
Architectural Style Colonial
Level or Stories 4
Additional Building Above Grade, Below Grade
New Construction N
Schools
Elementary Schools Luxmanor
Middle Schools Tilden
High Schools Walter Johnson
School District Montgomery County Public Schools
Others
HOA Fee Include Lawn Maintenance,Management,Snow Removal,Trash
Senior Community No
Tax ID 160403235182
Ownership Condominium
Special Listing Condition Standard
Read Less Info
Want to know what your home might be worth? Contact us for a FREE valuation!

Our team is ready to help you sell your home for the highest possible price ASAP

Bought with Adam M Isaacson • TTR Sotheby's International Realty







