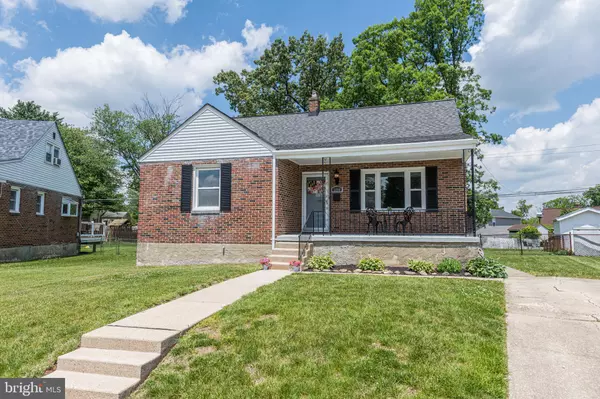$290,000
$265,000
9.4%For more information regarding the value of a property, please contact us for a free consultation.
4 Beds
2 Baths
2,058 SqFt
SOLD DATE : 07/15/2021
Key Details
Sold Price $290,000
Property Type Single Family Home
Sub Type Detached
Listing Status Sold
Purchase Type For Sale
Square Footage 2,058 sqft
Price per Sqft $140
Subdivision Parkville/Carney
MLS Listing ID MDBC528776
Sold Date 07/15/21
Style Cape Cod
Bedrooms 4
Full Baths 1
Half Baths 1
HOA Y/N N
Abv Grd Liv Area 1,530
Originating Board BRIGHT
Year Built 1956
Annual Tax Amount $3,182
Tax Year 2021
Lot Size 8,079 Sqft
Acres 0.19
Property Description
TUCKED AWAY ON A SMALL, NON-THROUGH STREET IN THE HEART OF PARKVILLE, THIS LOVINGLY CARED FOR 4 BEDROOM, BRICK CAPE COD OFFERS THE BEST FEATURES & AMENITIES...JUST TO ENJOY LIFE! CHECK OUT THE MODERNIZED KITCHEN-RENOVATED IN 2021: WHITE SOFT CLOSE CABS & DRAWERS, "WHIRLPOOL" SS APPLIANCES, INCLUDING A 5 BURNER GAS RANGE/WHITE SUBWAY TILE BACKSPLASH, AND QUARTZ COUNTERTOPS! HARDWOOD FLOORS! UPDATED FULL BATH! RECENT REPLACEMENT VINYL WINDOWS! FRESH PAINT THROUGHOUT! BRING YOUR SKETCHPAD AND CREATE YOUR OWN IDEAS FOR THE LOWER LEVEL AND HALF BATH (FULLY WATERPROOFED) PLENTY OF SPACE FOR ADDITIONAL ROOMS, ONLY DRYWALL AND FLOORING AWAY! FULLY FENCED, LEVEL BACKYARD IS PRISTINE AND WAITING FOR A PLAYGROUND AND PETS! 2 CAR OFF STREET DRIVEWAY! RESEALED AND FRESHLY PAINTED ROOMY FRONT PORCH! UPDATES INCLUDE "CARRIER" HVAC & DUCTWORK 2018, NEW ROOF W/50 YR ARCHITECTURAL SHINGLES & WARRANTY/NEW ELECTRIC PANEL/2 SUMP PUMPS W/BATTERY BACKUP! RECENTLY UPDATED ELECTRIC PANEL- CONVENIENT TO NEARBY SHOPPING, BANKING, RESTAURANTS/3 MINUTES TO 695 & 43!
Location
State MD
County Baltimore
Zoning RESIDENTIAL
Rooms
Other Rooms Living Room, Dining Room, Primary Bedroom, Bedroom 2, Bedroom 3, Bedroom 4, Kitchen, Laundry, Utility Room, Primary Bathroom, Half Bath
Basement Daylight, Partial, Space For Rooms, Sump Pump, Unfinished, Walkout Level, Water Proofing System, Windows
Main Level Bedrooms 2
Interior
Interior Features Ceiling Fan(s), Floor Plan - Traditional, Upgraded Countertops, Wood Floors, Kitchen - Gourmet, Recessed Lighting
Hot Water Natural Gas
Heating Forced Air
Cooling Central A/C
Flooring Hardwood
Equipment Built-In Microwave, Dishwasher, Dryer, Oven/Range - Gas, Refrigerator, Washer, Water Heater
Fireplace N
Window Features Double Pane,Screens
Appliance Built-In Microwave, Dishwasher, Dryer, Oven/Range - Gas, Refrigerator, Washer, Water Heater
Heat Source Natural Gas
Exterior
Garage Spaces 2.0
Fence Rear
Waterfront N
Water Access N
Roof Type Asphalt
Accessibility None
Parking Type Driveway, On Street
Total Parking Spaces 2
Garage N
Building
Lot Description Backs to Trees, Front Yard, Level, Rear Yard
Story 3
Sewer Public Sewer
Water Public
Architectural Style Cape Cod
Level or Stories 3
Additional Building Above Grade, Below Grade
Structure Type Dry Wall
New Construction N
Schools
Elementary Schools Harford Hills
Middle Schools Parkville Middle & Center Of Technology
High Schools Parkville High & Center For Math/Science
School District Baltimore County Public Schools
Others
Senior Community No
Tax ID 04141401054890
Ownership Ground Rent
SqFt Source Assessor
Acceptable Financing Cash, Conventional, FHA, VA
Listing Terms Cash, Conventional, FHA, VA
Financing Cash,Conventional,FHA,VA
Special Listing Condition Standard
Read Less Info
Want to know what your home might be worth? Contact us for a FREE valuation!

Our team is ready to help you sell your home for the highest possible price ASAP

Bought with MONIQUE GRAHAM • Keller Williams Capital Properties







