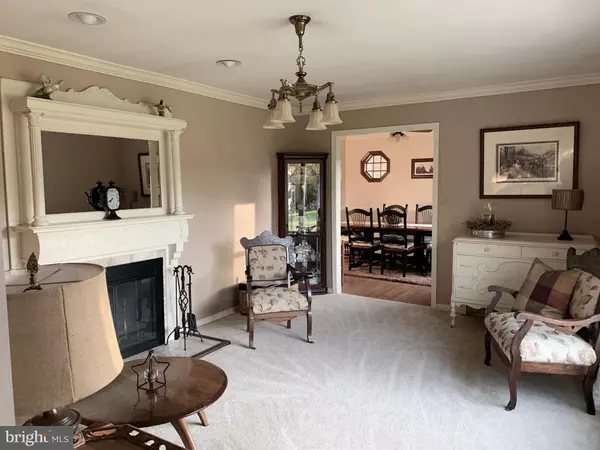$480,000
$480,000
For more information regarding the value of a property, please contact us for a free consultation.
3 Beds
4 Baths
2,308 SqFt
SOLD DATE : 12/10/2020
Key Details
Sold Price $480,000
Property Type Single Family Home
Sub Type Detached
Listing Status Sold
Purchase Type For Sale
Square Footage 2,308 sqft
Price per Sqft $207
Subdivision Pleasant Hills
MLS Listing ID MDHR252714
Sold Date 12/10/20
Style Cape Cod
Bedrooms 3
Full Baths 3
Half Baths 1
HOA Y/N N
Abv Grd Liv Area 1,908
Originating Board BRIGHT
Year Built 1984
Annual Tax Amount $4,071
Tax Year 2020
Lot Size 0.526 Acres
Acres 0.53
Lot Dimensions 128.00 x
Property Description
Absolutely METICULOUSLY kept home! CUSTOM built BRICK Cape Cod home sits ELEGANTLY on a 1/2 acre corner lot! Located in KINGSVILLE, this neighborhood is so DESIRABLE! GORGEOUS flat CORNER lot is PERFECTLY groomed and shows PRIDE of ownership! BEAUTIFUL brick and siding home includes SCREENED-IN porch with HOT TUB, detached 2 car GARAGE, a CHARMING breezeway to sit and sip your morning coffee, IMPRESSIVE brick patio with BUILT IN grill, wood storage and FIREPLACE for all your fall gatherings! Inside you'll be equally IMPRESSED with the condition of this HOME! Living room with wood burning FIREPLACE and new windows. FORMAL dining room with laminate flooring and plenty of space for all your FAMILY dinners. NEWLY renovated kitchen is a chef's DELIGHT! Maple cabinets, GRANITE counters, TILE backsplash, ISLAND, corner sink, desk, built in refrigerator and washer/dryer closet. FAMILY room is right off kitchen with GORGEOUS brick fireplace! This room opens onto the AMAZING screened in porch with a wall mounted tv and HOT TUB! First floor OWNER'S SUITE is to die for! The MASSIVE bedroom which opens onto the screen porch includes a full bath that is BREATHTAKING! Glass shower with UNBELIEVABLE jet faucets, large SOAKING tub, ELEGANT tile floors and double GRANITE sinks. STUNNING walk in closet with ORGANIZERS is a dream come true! Upper level consists of 2 bedrooms and a full bath. However, the FLOORED attic area on both sides of the upper level can easily be finished off for MORE bedrooms, office or game room! Lower level has a FAMILY room with WOOD STOVE, wet BAR, built in GRILL, additional KITCHEN, full bath, GAME/SCHOOL room and TONS of storage! This HOME truly HAS IT ALL and in the NICEST of NEIGHBORHOODS! HURRY BEFORE IT'S GONE!
Location
State MD
County Harford
Zoning RR
Rooms
Other Rooms Living Room, Dining Room, Primary Bedroom, Bedroom 2, Bedroom 3, Kitchen, Game Room, Family Room, Foyer, Bathroom 1, Bathroom 2, Bathroom 3, Attic, Half Bath
Basement Daylight, Partial, Full, Fully Finished, Heated, Improved, Rear Entrance, Interior Access, Space For Rooms, Sump Pump, Walkout Stairs, Windows
Main Level Bedrooms 1
Interior
Interior Features 2nd Kitchen, Attic, Bar, Breakfast Area, Carpet, Ceiling Fan(s), Central Vacuum, Chair Railings, Crown Moldings, Dining Area, Entry Level Bedroom, Family Room Off Kitchen, Floor Plan - Traditional, Formal/Separate Dining Room, Intercom, Kitchen - Country, Kitchen - Eat-In, Kitchen - Gourmet, Kitchen - Island, Kitchen - Table Space, Kitchenette, Primary Bath(s), Recessed Lighting, Soaking Tub, Stall Shower, Tub Shower, Upgraded Countertops, Wainscotting, Walk-in Closet(s), Wet/Dry Bar, WhirlPool/HotTub, Window Treatments, Wood Floors, Wood Stove
Hot Water Electric
Heating Forced Air
Cooling Central A/C, Ceiling Fan(s)
Fireplaces Number 2
Fireplaces Type Brick, Fireplace - Glass Doors, Mantel(s)
Equipment Built-In Microwave, Central Vacuum, Dishwasher, Dryer, Dryer - Electric, Dryer - Front Loading, Exhaust Fan, Icemaker, Indoor Grill, Intercom, Microwave, Oven - Self Cleaning, Oven - Single, Oven/Range - Electric, Range Hood, Refrigerator, Stove, Washer, Washer - Front Loading, Washer/Dryer Stacked, Water Heater - High-Efficiency
Fireplace Y
Window Features Energy Efficient,Replacement,Screens
Appliance Built-In Microwave, Central Vacuum, Dishwasher, Dryer, Dryer - Electric, Dryer - Front Loading, Exhaust Fan, Icemaker, Indoor Grill, Intercom, Microwave, Oven - Self Cleaning, Oven - Single, Oven/Range - Electric, Range Hood, Refrigerator, Stove, Washer, Washer - Front Loading, Washer/Dryer Stacked, Water Heater - High-Efficiency
Heat Source Geo-thermal
Laundry Main Floor
Exterior
Exterior Feature Deck(s), Patio(s), Porch(es), Roof, Screened
Parking Features Additional Storage Area, Garage - Side Entry, Garage Door Opener, Other
Garage Spaces 4.0
Utilities Available Cable TV, Under Ground, Other
Water Access N
Roof Type Asphalt
Accessibility None
Porch Deck(s), Patio(s), Porch(es), Roof, Screened
Total Parking Spaces 4
Garage Y
Building
Lot Description Corner, Front Yard, Landscaping, No Thru Street, Rear Yard, SideYard(s), Trees/Wooded
Story 3
Sewer Community Septic Tank, Private Septic Tank
Water Well
Architectural Style Cape Cod
Level or Stories 3
Additional Building Above Grade, Below Grade
New Construction N
Schools
School District Harford County Public Schools
Others
Senior Community No
Tax ID 1303146308
Ownership Fee Simple
SqFt Source Assessor
Acceptable Financing Cash, FHA, Conventional
Horse Property N
Listing Terms Cash, FHA, Conventional
Financing Cash,FHA,Conventional
Special Listing Condition Standard
Read Less Info
Want to know what your home might be worth? Contact us for a FREE valuation!

Our team is ready to help you sell your home for the highest possible price ASAP

Bought with Michele L Langhauser • Compass Home Group, LLC






