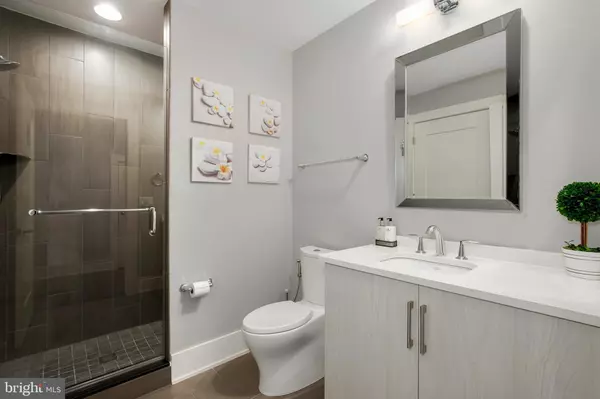$1,500,000
$1,500,000
For more information regarding the value of a property, please contact us for a free consultation.
4 Beds
4 Baths
3,433 SqFt
SOLD DATE : 11/30/2021
Key Details
Sold Price $1,500,000
Property Type Townhouse
Sub Type Interior Row/Townhouse
Listing Status Sold
Purchase Type For Sale
Square Footage 3,433 sqft
Price per Sqft $436
Subdivision Grosvenor Heights
MLS Listing ID MDMC763000
Sold Date 11/30/21
Style Colonial
Bedrooms 4
Full Baths 3
Half Baths 1
HOA Fees $187/mo
HOA Y/N Y
Abv Grd Liv Area 3,433
Originating Board BRIGHT
Year Built 2015
Annual Tax Amount $14,695
Tax Year 2021
Lot Size 1,728 Sqft
Acres 0.04
Property Description
The Sleek ELEVATOR equipped CAMERON model is truly the largest model that was offered in the luxurious Grosvenor Heights community. This stunning home boast 3443 square feet of impressively designed, modern space. Elegant, timeless upgrades from top to bottom! Sophisticated, yet welcoming space flows impeccably well from room to room. The entry-level offers a suite of rooms perfect for multi-generational living with its own wet bar in its en-suite living area and an opulent full bath. The second story graciously welcomes you into a grand, open kitchen with a 10 foot high ceilings, a 10 foot long peninsula, and 7 foot long island. Beautiful floor-to-ceiling windows in the 23-foot wide family room that's centered around a gas fireplace. This inviting, light filled space offers a flawless home base off the luxurious kitchen. The large dining room on the front of the home provides a traditional dining space and access to another beautiful balcony. Upstairs you'll find an enviable master suite with two walk-in closets and a spa bath that rivals that of multi-million dollar new construction. Two additional bedrooms with another spa-like bath complete the third story. The penthouse level offers an expansive rooftop terrace. Host Sunday Brunch in this private, outdoor living room among the treetops courtesy of your built-in gas grill, Viking refrigerator & wet bar. Curl up under the retractable awning to enjoy the built-in flatscreen TV that's connected to outdoor speakers. On chilly nights, enjoy the gas fireplace. This four-season outdoor space, with $130K in upgrades, becomes the ultimate spot to entertain or to simply relax with a cocktail by the fire among the fall foliage. This home lacks nothing and offers everything... including the most perfect spot to commute to just about anywhere from! Ideal location within a well-designed, well-maintained EYA built neighborhood thoughtfully perched next to a wooded neighborhood trail, Fleming Park, the Bethesda Trolley Trail, Rock Creek Park, The Metro & Grosvenor Market. Just down the street from all that Wildwood Shopping Center has to offer with everything from a spa to well-heeled shopping haunts, many dining options, and a world-class food lovers market.
Location
State MD
County Montgomery
Zoning R90
Rooms
Main Level Bedrooms 1
Interior
Interior Features Elevator
Hot Water Natural Gas
Heating Forced Air
Cooling Central A/C
Heat Source Natural Gas
Exterior
Garage Built In, Garage - Rear Entry
Garage Spaces 2.0
Waterfront N
Water Access N
Accessibility None
Parking Type Attached Garage
Attached Garage 2
Total Parking Spaces 2
Garage Y
Building
Story 3
Sewer Public Sewer
Water Public
Architectural Style Colonial
Level or Stories 3
Additional Building Above Grade, Below Grade
New Construction N
Schools
School District Montgomery County Public Schools
Others
HOA Fee Include Lawn Maintenance,Trash,Snow Removal,Other
Senior Community No
Tax ID 160703761112
Ownership Fee Simple
SqFt Source Assessor
Special Listing Condition Standard
Read Less Info
Want to know what your home might be worth? Contact us for a FREE valuation!

Our team is ready to help you sell your home for the highest possible price ASAP

Bought with Ian Michael Tolino • Long & Foster Real Estate, Inc.







