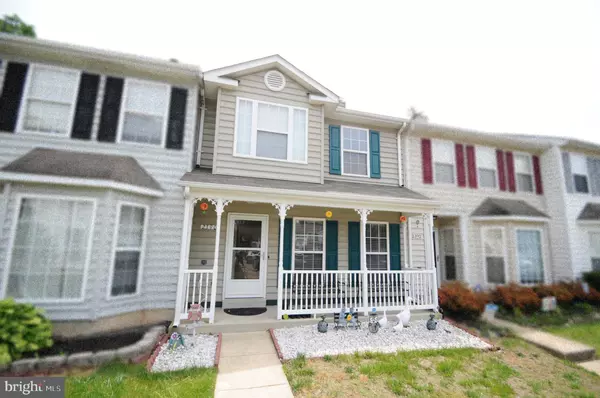$290,000
$280,500
3.4%For more information regarding the value of a property, please contact us for a free consultation.
3 Beds
3 Baths
1,296 SqFt
SOLD DATE : 07/16/2021
Key Details
Sold Price $290,000
Property Type Townhouse
Sub Type Interior Row/Townhouse
Listing Status Sold
Purchase Type For Sale
Square Footage 1,296 sqft
Price per Sqft $223
Subdivision None Available
MLS Listing ID MDCH225628
Sold Date 07/16/21
Style Colonial
Bedrooms 3
Full Baths 2
Half Baths 1
HOA Fees $51/qua
HOA Y/N Y
Abv Grd Liv Area 1,296
Originating Board BRIGHT
Year Built 1995
Annual Tax Amount $2,599
Tax Year 2020
Property Description
THE SELLER WILL NO LONGER BE SHOWING THIS PROPERTY.
This Beautifully Renovated townhome features a traditional open floor plan. The upgrades in this lovely large kitchen feature all new stainless steel appliances, granite countertops, new cabinets, and great lighting for preparing your meals. The oversized living room is ideal for entertaining, featuring a crown molding fireplace, recessed lights coupled with a rear sliding door and front storm door allow for lots of natural light. The dining room leads to a rear wood-brick patio fenced-in yard with plenty of storage! perfect for backyard events. Upstairs has a large master bedroom and 2 additional bedrooms. The newly renovated bathroom has a full tub with a shower and nice ceramic tile. The NEW stackable washer and dryer are conveniently located upstairs for easy laundry days. This home has everything new including the roof, water heater, appliances, flooring, doors, HVAC in and out, washer & dryer. ********THIS HOME WON'T LAST!!
Location
State MD
County Charles
Zoning RM
Rooms
Other Rooms Dining Room
Interior
Interior Features Built-Ins, Ceiling Fan(s), Combination Dining/Living, Crown Moldings, Dining Area, Floor Plan - Traditional, Recessed Lighting, Upgraded Countertops
Hot Water Natural Gas
Heating Hot Water
Cooling Central A/C, Ceiling Fan(s)
Flooring Hardwood
Fireplaces Number 1
Equipment Built-In Microwave, Dishwasher, Icemaker, Instant Hot Water, Oven - Single, Refrigerator, Stainless Steel Appliances, Stove, Washer/Dryer Stacked
Furnishings No
Fireplace Y
Window Features Screens
Appliance Built-In Microwave, Dishwasher, Icemaker, Instant Hot Water, Oven - Single, Refrigerator, Stainless Steel Appliances, Stove, Washer/Dryer Stacked
Heat Source Natural Gas
Laundry Upper Floor
Exterior
Garage Spaces 2.0
Fence Rear
Utilities Available Cable TV Available
Amenities Available Common Grounds
Waterfront N
Water Access N
Accessibility Level Entry - Main
Parking Type Off Site
Total Parking Spaces 2
Garage N
Building
Story 2
Sewer No Septic System
Water Public
Architectural Style Colonial
Level or Stories 2
Additional Building Above Grade, Below Grade
Structure Type Dry Wall
New Construction N
Schools
School District Charles County Public Schools
Others
Pets Allowed Y
HOA Fee Include Trash
Senior Community No
Tax ID 0906231454
Ownership Condominium
Acceptable Financing Cash, Conventional, FHA, VA
Listing Terms Cash, Conventional, FHA, VA
Financing Cash,Conventional,FHA,VA
Special Listing Condition Standard
Pets Description No Pet Restrictions
Read Less Info
Want to know what your home might be worth? Contact us for a FREE valuation!

Our team is ready to help you sell your home for the highest possible price ASAP

Bought with Joy A. Johnson • Haven Firm







