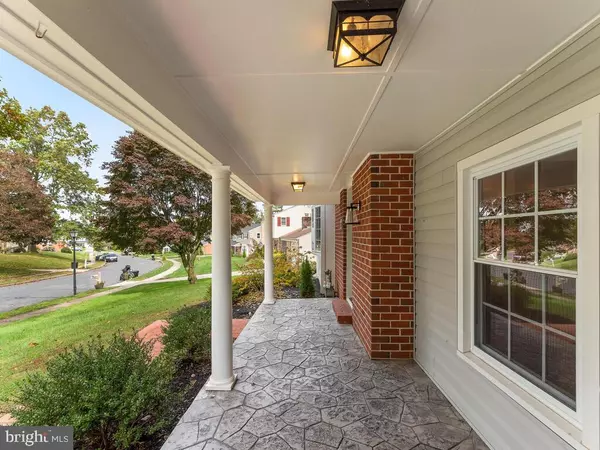$420,000
$420,000
For more information regarding the value of a property, please contact us for a free consultation.
4 Beds
4 Baths
2,762 SqFt
SOLD DATE : 11/25/2020
Key Details
Sold Price $420,000
Property Type Single Family Home
Sub Type Detached
Listing Status Sold
Purchase Type For Sale
Square Footage 2,762 sqft
Price per Sqft $152
Subdivision Homestead Village
MLS Listing ID MDHR252556
Sold Date 11/25/20
Style Colonial
Bedrooms 4
Full Baths 3
Half Baths 1
HOA Y/N N
Abv Grd Liv Area 2,104
Originating Board BRIGHT
Year Built 1966
Annual Tax Amount $5,170
Tax Year 2020
Lot Size 0.346 Acres
Acres 0.35
Property Description
Don't miss this gorgeous, updated colonial with a garage in the highly sought after community of Homestead Village ! Immediately, you are welcomed by the adorable front porch area where you can unwind after a long day! Main level boasts tons of natural light & stunning hardwood floors! Living/dining room combination offers a bay window & wood burning fireplace with beautiful mantel detail! Bright, updated kitchen features granite counter tops, stainless steel appliances & lots of cabinets! Cozy family room off the kitchen features brand new carpet, recessed lighting, second wood burning fireplace & French doors leading out to the backyard! Spacious master suite features gorgeous hardwood floors, full bath & ceiling fan! All bedrooms have wood floors, fresh paint, and overhead lighting and/ or ceiling fans! Expansive 4th bedroom could also be used as a second master bedroom, kids playroom, craft room, etc ... Lower level recreation room features recessed lighting & full bath! So many options for this room!...game room, movie room, guest area... you name it! Enjoy the fully fenced expansive backyard with stamped concrete patio! Perfect for entertaining, a dog to run around or kids to play! All bathrooms, lighting & plumbing fixtures, doors & hardware have been recently updated! Lovely laundry/ mudroom off of the garage! Many recent big ticket updates including: Roof (May 2020), Carpet (Oct 2020), Freshly Painted Throughout (Sept 2020), New Flooring in Laundry Room (Sept 2020), HVAC- BOTH UNITS (2016), Hot Water Heater (2016) Prime location and only steps away from a private walkway to the John Carroll campus! Welcome home!...look no further, this is the one!
Location
State MD
County Harford
Zoning R1
Rooms
Other Rooms Living Room, Dining Room, Primary Bedroom, Bedroom 2, Bedroom 3, Bedroom 4, Kitchen, Family Room, Laundry, Recreation Room, Utility Room, Bathroom 2, Bathroom 3, Primary Bathroom, Half Bath
Basement Connecting Stairway, Fully Finished, Sump Pump
Interior
Interior Features Chair Railings, Crown Moldings, Dining Area, Kitchen - Country, Kitchen - Eat-In, Kitchen - Table Space, Primary Bath(s), Upgraded Countertops, Wood Floors, Carpet, Ceiling Fan(s), Family Room Off Kitchen, Floor Plan - Traditional, Formal/Separate Dining Room, Recessed Lighting
Hot Water Natural Gas
Heating Zoned, Forced Air
Cooling Central A/C
Flooring Carpet, Ceramic Tile, Hardwood
Fireplaces Number 2
Fireplaces Type Brick, Mantel(s)
Equipment Dishwasher, Refrigerator, Disposal, Exhaust Fan, Water Heater, Built-In Microwave, Icemaker, Stove, Stainless Steel Appliances, Washer/Dryer Hookups Only
Fireplace Y
Window Features Bay/Bow
Appliance Dishwasher, Refrigerator, Disposal, Exhaust Fan, Water Heater, Built-In Microwave, Icemaker, Stove, Stainless Steel Appliances, Washer/Dryer Hookups Only
Heat Source Natural Gas
Laundry Main Floor
Exterior
Exterior Feature Patio(s), Porch(es)
Garage Garage - Front Entry
Garage Spaces 3.0
Fence Rear, Wood
Waterfront N
Water Access N
Accessibility None
Porch Patio(s), Porch(es)
Parking Type Attached Garage, Driveway, On Street
Attached Garage 1
Total Parking Spaces 3
Garage Y
Building
Lot Description Landscaping, Rear Yard
Story 3
Sewer Public Sewer
Water Public
Architectural Style Colonial
Level or Stories 3
Additional Building Above Grade, Below Grade
New Construction N
Schools
Elementary Schools Homestead/Wakefield
Middle Schools Bel Air
High Schools Bel Air
School District Harford County Public Schools
Others
Senior Community No
Tax ID 1303020401
Ownership Fee Simple
SqFt Source Assessor
Special Listing Condition Standard
Read Less Info
Want to know what your home might be worth? Contact us for a FREE valuation!

Our team is ready to help you sell your home for the highest possible price ASAP

Bought with Lisa D Wissel • RE/MAX Realty Group







