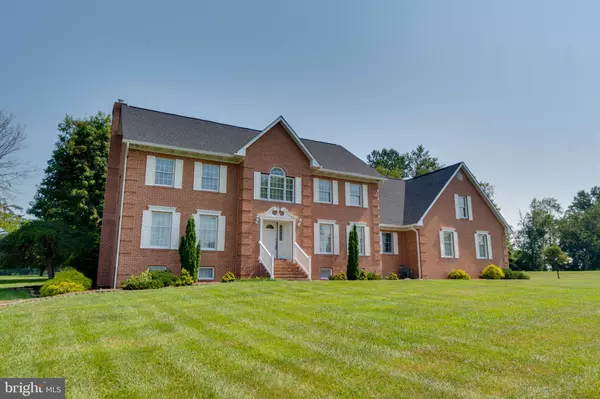$670,000
$699,999
4.3%For more information regarding the value of a property, please contact us for a free consultation.
4 Beds
4 Baths
3,130 SqFt
SOLD DATE : 11/01/2021
Key Details
Sold Price $670,000
Property Type Single Family Home
Sub Type Detached
Listing Status Sold
Purchase Type For Sale
Square Footage 3,130 sqft
Price per Sqft $214
Subdivision Jerusalem Mills
MLS Listing ID MDBC2005396
Sold Date 11/01/21
Style Colonial
Bedrooms 4
Full Baths 3
Half Baths 1
HOA Y/N N
Abv Grd Liv Area 3,130
Originating Board BRIGHT
Year Built 1991
Annual Tax Amount $6,885
Tax Year 2021
Lot Size 1.070 Acres
Acres 1.07
Property Description
Wow, where to begin with this one? Welcome to luxury living. Come see this immaculate home in wonderful Jerusalem Mill. Generous living rm and dinning rm flank the large foyer with 2 coat closets and solid core pocket doors. Enjoy holiday dinners in the roomy formal dinning rm. Open concept eat in kitchen that leads to an amazing family rm with wood burning fireplace. Kitchen has custom cherry cabinets with granite counters, desk and new lighting. Lots of bright natural light and crown molding throughout. Spacious owner's suite with comfortable separate sitting rm is perfect for reading, privately watching movies, personal workout space or darling nursery. The suite also boasts walk in closet and jetted soaking tub in bathroom. No more climbing pull down attic steps while using the convenient steps to floored attic. While making your way down the lighted hallway you'll pass the handy laundry shoot. This leads to 2nd staircase and massive 40x20 bonus room with huge closets that is located above the 4 car garage. Garage has newly finished flooring, making it gleam and easy to clean. Finished lower level has room for anything you would like , be it a home theatre; gaming area; play rm or fitness area. It can also accommodate an in-law-suite with eat-in full sized kitchen, separate bedroom with full bath and private entrance. Recent updates: Roof-2018; 1st flr heat pump and unit in utility rm-2016; 2nd flr heat pump-2006; Oil fired water heater-2016; Ventilation duct system cleaned in 2015. No HOA. This home has everything that a homeowner would want.
Location
State MD
County Baltimore
Zoning RESIDENTIAL
Rooms
Other Rooms Living Room, Dining Room, Primary Bedroom, Sitting Room, Bedroom 2, Bedroom 3, Bedroom 4, Kitchen, Family Room, Foyer, Laundry, Bonus Room
Basement Fully Finished, Rear Entrance, Sump Pump
Interior
Interior Features 2nd Kitchen, Additional Stairway, Attic, Built-Ins, Breakfast Area, Carpet, Ceiling Fan(s), Chair Railings, Crown Moldings, Dining Area, Family Room Off Kitchen, Floor Plan - Open, Formal/Separate Dining Room, Kitchen - Country, Kitchen - Eat-In, Kitchen - Gourmet, Kitchen - Table Space, Laundry Chute, Upgraded Countertops
Hot Water Electric
Heating Heat Pump(s)
Cooling Ceiling Fan(s), Heat Pump(s)
Fireplaces Number 1
Equipment Dishwasher, Dryer - Electric, Exhaust Fan, Microwave, Oven/Range - Electric, Refrigerator, Stove, Washer
Fireplace Y
Appliance Dishwasher, Dryer - Electric, Exhaust Fan, Microwave, Oven/Range - Electric, Refrigerator, Stove, Washer
Heat Source Oil, Electric
Laundry Main Floor
Exterior
Parking Features Garage - Side Entry, Garage Door Opener, Oversized
Garage Spaces 4.0
Water Access N
Roof Type Architectural Shingle
Street Surface Black Top
Accessibility None
Attached Garage 4
Total Parking Spaces 4
Garage Y
Building
Story 3
Sewer Community Septic Tank, Private Septic Tank
Water Well
Architectural Style Colonial
Level or Stories 3
Additional Building Above Grade, Below Grade
New Construction N
Schools
School District Baltimore County Public Schools
Others
Pets Allowed Y
Senior Community No
Tax ID 04112100014493
Ownership Fee Simple
SqFt Source Assessor
Acceptable Financing Conventional, Cash
Listing Terms Conventional, Cash
Financing Conventional,Cash
Special Listing Condition Standard
Pets Allowed No Pet Restrictions
Read Less Info
Want to know what your home might be worth? Contact us for a FREE valuation!

Our team is ready to help you sell your home for the highest possible price ASAP

Bought with Pamela J Koenig • Coldwell Banker Realty






