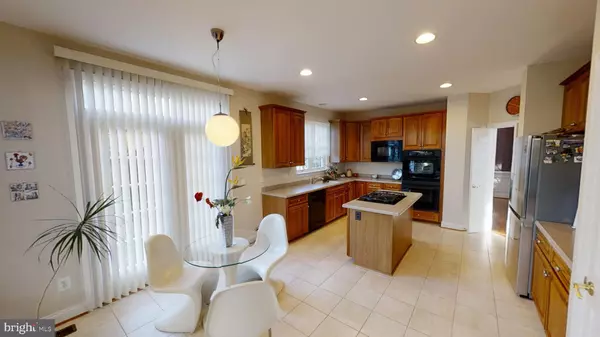$690,000
$694,999
0.7%For more information regarding the value of a property, please contact us for a free consultation.
4 Beds
3 Baths
3,135 SqFt
SOLD DATE : 12/22/2020
Key Details
Sold Price $690,000
Property Type Single Family Home
Sub Type Detached
Listing Status Sold
Purchase Type For Sale
Square Footage 3,135 sqft
Price per Sqft $220
Subdivision Stone Ridge North
MLS Listing ID VALO425466
Sold Date 12/22/20
Style Colonial
Bedrooms 4
Full Baths 2
Half Baths 1
HOA Fees $93/mo
HOA Y/N Y
Abv Grd Liv Area 2,812
Originating Board BRIGHT
Year Built 2004
Annual Tax Amount $5,909
Tax Year 2020
Lot Size 10,454 Sqft
Acres 0.24
Property Description
Meticulously maintained home on a corner lot in a great location - minutes from shopping, schools, library, parks and recreation. First floor private study off of the two story foyer. Four spacious bedrooms with ample storage are on the upper level. Master bathroom includes soaking tub and separate shower. The kitchen has been upgraded and new floors laid in the expansive, two story family room with fireplace. Well maintained hardwood floors throughout. The basement is partially improved, leaving the new owner numerous options to add 1200 +/- sqft of living space. The roof, downspouts and gutters were replaced in the summer of 2017. Please contact listing agent with any questions or to request a virtual open house tour. Virtual Tour Link: https://my.matterport.com/show/?m=n9cniU9wNah
Location
State VA
County Loudoun
Zoning 05
Rooms
Basement Full, Improved, Rear Entrance, Space For Rooms
Interior
Interior Features Attic, Breakfast Area, Carpet, Ceiling Fan(s), Crown Moldings, Dining Area, Family Room Off Kitchen, Kitchen - Island, Store/Office, Walk-in Closet(s)
Hot Water Natural Gas
Heating Forced Air
Cooling Central A/C
Flooring Carpet, Ceramic Tile, Hardwood
Fireplaces Number 1
Fireplaces Type Gas/Propane
Equipment Built-In Microwave, Cooktop, Dishwasher, Disposal, Oven - Double, Refrigerator
Fireplace Y
Appliance Built-In Microwave, Cooktop, Dishwasher, Disposal, Oven - Double, Refrigerator
Heat Source Natural Gas
Exterior
Garage Garage - Front Entry, Additional Storage Area
Garage Spaces 2.0
Fence Fully
Amenities Available Common Grounds, Community Center, Exercise Room, Jog/Walk Path, Pool - Outdoor, Recreational Center, Tot Lots/Playground
Waterfront N
Water Access N
Roof Type Shingle
Accessibility None
Parking Type Attached Garage
Attached Garage 2
Total Parking Spaces 2
Garage Y
Building
Story 3
Sewer Public Sewer
Water Public
Architectural Style Colonial
Level or Stories 3
Additional Building Above Grade, Below Grade
Structure Type 9'+ Ceilings,Vaulted Ceilings
New Construction N
Schools
Elementary Schools Arcola
Middle Schools Mercer
High Schools John Champe
School District Loudoun County Public Schools
Others
HOA Fee Include Common Area Maintenance,Management,Snow Removal,Pool(s),Trash
Senior Community No
Tax ID 205479620000
Ownership Fee Simple
SqFt Source Assessor
Acceptable Financing Cash, Conventional, FHA, VA
Listing Terms Cash, Conventional, FHA, VA
Financing Cash,Conventional,FHA,VA
Special Listing Condition Standard
Read Less Info
Want to know what your home might be worth? Contact us for a FREE valuation!

Our team is ready to help you sell your home for the highest possible price ASAP

Bought with Harry Bowen • Long & Foster Real Estate, Inc.







