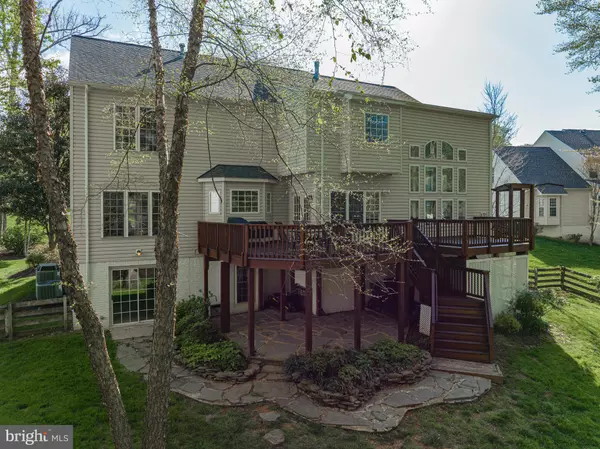$925,000
$899,900
2.8%For more information regarding the value of a property, please contact us for a free consultation.
5 Beds
5 Baths
5,297 SqFt
SOLD DATE : 06/17/2022
Key Details
Sold Price $925,000
Property Type Single Family Home
Sub Type Detached
Listing Status Sold
Purchase Type For Sale
Square Footage 5,297 sqft
Price per Sqft $174
Subdivision Meadowbrook Woods
MLS Listing ID VAPW2026722
Sold Date 06/17/22
Style Colonial
Bedrooms 5
Full Baths 4
Half Baths 1
HOA Fees $64/mo
HOA Y/N Y
Abv Grd Liv Area 3,662
Originating Board BRIGHT
Year Built 2000
Annual Tax Amount $8,773
Tax Year 2022
Lot Size 0.487 Acres
Acres 0.49
Property Description
Welcome to this stately brick-front colonial built Quaker Homes on a premium .49-acre lot backing to trees and situated on a quiet cul-de-sac in wonderful Meadowbrook Woods! The stunning exterior includes a newer architectural roof, custom paver lead walk, large deck, and stone patio backing to the serene backyard. This home features 5 bedrooms, 4.5 baths, and approximately 5,300 square feet of finished space over the 3 levels. The main level includes a 2-story foyer, private office, formal living room, separate dining area, half bath, laundry/mud room, and gourmet kitchen that opens to the soaring 2-story family room with 2 walls of windows. The kitchen includes newer stainless appliances, large center island, beautiful silestone counters, and a bump out for spacious eat-in area. The upper level includes 4 bedrooms and 3 full baths including an incredible primary suite with gas fireplace, large walk-in closet, and luxurious primary bath with two vanities & separate tub/shower. The fully finished walkout lower level includes a bright rec room, 5th bedroom, full bath, exercise room, and billiards/game room with bar. The basement walks out to the fenced rear yard with a large play area, mature landscaping, and backs to a stream. Upgraded mechanical systems, light fixtures, lawn irrigation system, and so much more! All of this located in the sought-after Meadowbrook Woods which includes a community swimming pool, tennis courts, playgrounds, and clubhouse. Easy commuting options with access to 95, 66, VRE and commuter lots. *Marshall Elementary, Benton Middle and Colgan High School*
Location
State VA
County Prince William
Zoning R2
Rooms
Other Rooms Living Room, Dining Room, Primary Bedroom, Bedroom 2, Bedroom 3, Bedroom 4, Bedroom 5, Kitchen, Game Room, Family Room, Foyer, Breakfast Room, Laundry, Office, Bonus Room
Basement Walkout Level, Fully Finished
Interior
Interior Features Attic, Carpet, Ceiling Fan(s), Chair Railings, Crown Moldings, Dining Area, Double/Dual Staircase, Family Room Off Kitchen, Formal/Separate Dining Room, Kitchen - Eat-In, Kitchen - Gourmet, Primary Bath(s), Recessed Lighting, Sprinkler System, Stall Shower, Walk-in Closet(s), Wet/Dry Bar, Wood Floors
Hot Water Natural Gas
Heating Forced Air
Cooling Central A/C, Ceiling Fan(s), Heat Pump(s)
Flooring Hardwood, Carpet, Ceramic Tile
Fireplaces Number 2
Fireplaces Type Mantel(s), Gas/Propane
Equipment Cooktop, Dishwasher, Disposal, Dryer, Icemaker, Microwave, Oven - Wall, Refrigerator, Washer, Humidifier
Fireplace Y
Window Features Palladian,Double Pane,Screens
Appliance Cooktop, Dishwasher, Disposal, Dryer, Icemaker, Microwave, Oven - Wall, Refrigerator, Washer, Humidifier
Heat Source Natural Gas
Laundry Main Floor, Dryer In Unit, Washer In Unit
Exterior
Exterior Feature Patio(s), Deck(s)
Garage Garage - Front Entry, Garage Door Opener
Garage Spaces 2.0
Fence Rear, Split Rail
Amenities Available Basketball Courts, Club House, Common Grounds, Party Room, Pool - Outdoor, Swimming Pool, Tennis Courts, Tot Lots/Playground
Waterfront N
Water Access N
View Trees/Woods
Roof Type Architectural Shingle
Accessibility Other
Porch Patio(s), Deck(s)
Parking Type Attached Garage
Attached Garage 2
Total Parking Spaces 2
Garage Y
Building
Lot Description Backs to Trees, Cul-de-sac, Premium
Story 3
Foundation Concrete Perimeter
Sewer Public Sewer
Water Public
Architectural Style Colonial
Level or Stories 3
Additional Building Above Grade, Below Grade
Structure Type 2 Story Ceilings,High
New Construction N
Schools
Elementary Schools Marshall
Middle Schools Benton
High Schools Charles J. Colgan Senior
School District Prince William County Public Schools
Others
HOA Fee Include Common Area Maintenance,Pool(s),Recreation Facility,Snow Removal,Trash
Senior Community No
Tax ID 7893-90-5102
Ownership Fee Simple
SqFt Source Assessor
Acceptable Financing Conventional, VA, FHA, Cash
Listing Terms Conventional, VA, FHA, Cash
Financing Conventional,VA,FHA,Cash
Special Listing Condition Standard
Read Less Info
Want to know what your home might be worth? Contact us for a FREE valuation!

Our team is ready to help you sell your home for the highest possible price ASAP

Bought with Jennifer L Kloppman • Weichert, REALTORS







