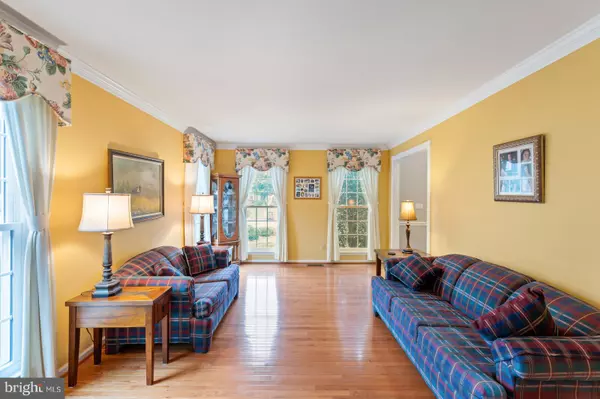$567,000
$565,000
0.4%For more information regarding the value of a property, please contact us for a free consultation.
4 Beds
4 Baths
3,679 SqFt
SOLD DATE : 10/30/2020
Key Details
Sold Price $567,000
Property Type Single Family Home
Sub Type Detached
Listing Status Sold
Purchase Type For Sale
Square Footage 3,679 sqft
Price per Sqft $154
Subdivision Arrowood
MLS Listing ID VAPW505608
Sold Date 10/30/20
Style Colonial
Bedrooms 4
Full Baths 3
Half Baths 1
HOA Fees $40/mo
HOA Y/N Y
Abv Grd Liv Area 2,953
Originating Board BRIGHT
Year Built 1992
Annual Tax Amount $5,732
Tax Year 2020
Lot Size 10,010 Sqft
Acres 0.23
Property Description
Meticulously maintained former model home in sought after Arrowood neighborhood. This four bedroom with three full and one half baths has been owned by just one family. Walk into the two story foyer and find a perfect den/office with crown molding and built in bookcases. There is a formal living and dining room to entertain your guests. Enjoy a spacious, recently updated kitchen with an island and breakfast area open to the family room with gas fireplace. The laundry room/mud room is off the garage and the family room. Upstairs you will enjoy 3 nice sized bedrooms sharing a hall bath. The owners suite is amazing and one you may not want to leave. There is another gas fireplace right in the massive bedroom with a sitting room/exercise area and a large updated bath. The bath features a separate, luxurious soaking tub, walk-in shower and double sinks. To get away just go downstairs to the large rec room and another room currently used as a bedroom but could be a hobby craft room or a media room. There are also two separate areas for office space with their own entrance to the back yard. Wander back through the storage area and you will find a very useful work shop space! The two car garage is both heated and cooled with it's own unit. Enjoy a fully fenced back yard and paved patio for entertaining or just relaxing with a cup of coffee. The location is simply amazing as you will be close to multiple shops and restaurants while only being a few minutes from Old Town Manassas. The VRE station is within 5 miles and Omni bus stops are also nearby. Come see this beautiful home and make you it your own!
Location
State VA
County Prince William
Zoning R4
Rooms
Other Rooms Living Room, Dining Room, Primary Bedroom, Sitting Room, Bedroom 2, Bedroom 3, Bedroom 4, Kitchen, Family Room, Library, Foyer, Office, Recreation Room, Bathroom 2, Bathroom 3, Hobby Room, Primary Bathroom
Basement Connecting Stairway, Fully Finished, Heated, Outside Entrance, Rear Entrance, Walkout Stairs, Workshop
Interior
Interior Features Breakfast Area, Built-Ins, Carpet, Ceiling Fan(s), Chair Railings, Crown Moldings, Family Room Off Kitchen, Floor Plan - Traditional, Kitchen - Eat-In, Kitchen - Island, Pantry, Recessed Lighting, Soaking Tub, Sprinkler System, Stall Shower, Tub Shower, Wainscotting, Walk-in Closet(s), Window Treatments, Wood Floors
Hot Water Natural Gas
Heating Forced Air, Heat Pump(s)
Cooling Central A/C
Fireplaces Number 2
Fireplaces Type Fireplace - Glass Doors, Gas/Propane
Equipment Built-In Microwave, Dishwasher, Disposal, Dryer, Exhaust Fan, Icemaker, Oven/Range - Gas, Refrigerator, Washer
Fireplace Y
Appliance Built-In Microwave, Dishwasher, Disposal, Dryer, Exhaust Fan, Icemaker, Oven/Range - Gas, Refrigerator, Washer
Heat Source Natural Gas, Electric
Laundry Main Floor
Exterior
Garage Garage - Front Entry, Garage Door Opener
Garage Spaces 4.0
Fence Rear, Fully, Privacy, Wood
Amenities Available Basketball Courts, Common Grounds, Picnic Area, Tot Lots/Playground
Waterfront N
Water Access N
Roof Type Architectural Shingle
Accessibility None
Parking Type Attached Garage, Driveway, On Street
Attached Garage 2
Total Parking Spaces 4
Garage Y
Building
Story 3
Sewer Public Sewer
Water Public
Architectural Style Colonial
Level or Stories 3
Additional Building Above Grade, Below Grade
New Construction N
Schools
Elementary Schools Signal Hill
Middle Schools Parkside
High Schools Osbourn Park
School District Prince William County Public Schools
Others
Pets Allowed Y
HOA Fee Include Common Area Maintenance,Management,Snow Removal,Trash
Senior Community No
Tax ID 7895-37-8104
Ownership Fee Simple
SqFt Source Assessor
Acceptable Financing Cash, Conventional, FHA, VA
Listing Terms Cash, Conventional, FHA, VA
Financing Cash,Conventional,FHA,VA
Special Listing Condition Standard
Pets Description No Pet Restrictions
Read Less Info
Want to know what your home might be worth? Contact us for a FREE valuation!

Our team is ready to help you sell your home for the highest possible price ASAP

Bought with Melissa A Comi • CENTURY 21 New Millennium







