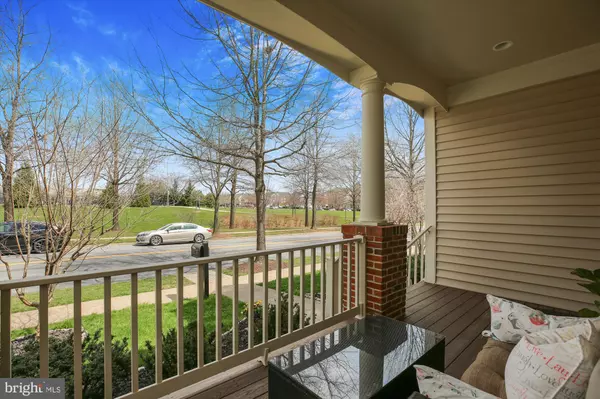$1,063,000
$989,000
7.5%For more information regarding the value of a property, please contact us for a free consultation.
4 Beds
4 Baths
3,918 SqFt
SOLD DATE : 05/26/2022
Key Details
Sold Price $1,063,000
Property Type Single Family Home
Sub Type Detached
Listing Status Sold
Purchase Type For Sale
Square Footage 3,918 sqft
Price per Sqft $271
Subdivision King Farm Watkins Pond
MLS Listing ID MDMC2044946
Sold Date 05/26/22
Style Traditional
Bedrooms 4
Full Baths 3
Half Baths 1
HOA Fees $118/mo
HOA Y/N Y
Abv Grd Liv Area 2,868
Originating Board BRIGHT
Year Built 2002
Annual Tax Amount $11,792
Tax Year 2022
Lot Size 3,669 Sqft
Acres 0.08
Property Description
This gorgeous 4 bedroom, 3.5 bath home by Michael Harris is designed with a timeless style in the sought after King Farm neighborhood. This home offers everything you need for comfortable living and entertaining throughout the year. The charming front porch greets you and invites you to sit down and relax, with serene views of the park. The main level foyer entry features vaulted ceilings, crown molding and recessed lighting. The hardwood floors and abundance of natural light contribute to an open floor plan that effortlessly flows to the spacious family room, dining room, den and the living room with gas fireplace. You will also find an office on the main level with built-ins. The eat-in kitchen features spacious granite counters and center island with cook-top gas cooking, SS appliances, tile backsplash, plenty of cabinet space, along with a powder room on the main level. From the kitchen, step out onto your private, fully fenced in deck and yard. As you head upstairs youll find 4 spacious bedrooms with 2 bathrooms. The owners suite features a large sitting area, custom walk-in and reach-in closets, a large luxurious master bath with double vanity granite counters, soaking tub and separate shower. The additional 3 bedrooms upstairs are filled with natural lighting and plenty of custom closet space. The laundry area on the upper level makes everyday living a breeze. The finished basement features a large game room/entertaining space, recessed lighting, and a separate room ideal for guests, an office or a gym. The basement has a full bath and plenty of storage. Meticulously maintained by original owners. Recently updated with new roof, water heater, A/C, HVAC system, appliances, humidifier, hardwood floors, carpet, and window treatments.
Location
State MD
County Montgomery
Zoning CPD1
Rooms
Other Rooms Living Room, Dining Room, Bedroom 2, Bedroom 3, Bedroom 4, Kitchen, Family Room, Basement, Foyer, Bedroom 1, Exercise Room, Laundry, Office, Recreation Room, Storage Room, Bathroom 1, Bathroom 2, Attic, Full Bath, Half Bath
Basement Connecting Stairway, Full, Sump Pump, Windows, Fully Finished, Heated, Improved, Interior Access
Interior
Hot Water Natural Gas, Instant Hot Water, 60+ Gallon Tank
Heating Heat Pump(s)
Cooling Heat Pump(s), Programmable Thermostat, Ceiling Fan(s)
Flooring Engineered Wood, Ceramic Tile
Fireplaces Number 1
Fireplaces Type Gas/Propane, Screen
Fireplace Y
Heat Source Natural Gas
Laundry Upper Floor, Washer In Unit, Dryer In Unit
Exterior
Garage Garage - Rear Entry, Garage Door Opener, Inside Access
Garage Spaces 2.0
Amenities Available Baseball Field, Basketball Courts, Club House, Common Grounds, Community Center, Jog/Walk Path, Pool - Outdoor, Tennis Courts, Tot Lots/Playground
Waterfront N
Water Access N
View Garden/Lawn, Street
Roof Type Shingle
Accessibility None
Attached Garage 2
Total Parking Spaces 2
Garage Y
Building
Lot Description Front Yard, Interior, Landscaping, Rear Yard
Story 3
Foundation Slab
Sewer Public Sewer
Water Public
Architectural Style Traditional
Level or Stories 3
Additional Building Above Grade, Below Grade
New Construction N
Schools
Elementary Schools College Gardens
Middle Schools Julius West
High Schools Richard Montgomery
School District Montgomery County Public Schools
Others
Pets Allowed Y
HOA Fee Include Common Area Maintenance,Management,Pool(s),Recreation Facility
Senior Community No
Tax ID 160403286911
Ownership Fee Simple
SqFt Source Assessor
Security Features Security System
Special Listing Condition Standard
Pets Description No Pet Restrictions
Read Less Info
Want to know what your home might be worth? Contact us for a FREE valuation!

Our team is ready to help you sell your home for the highest possible price ASAP

Bought with Adrian R Faraji • Long & Foster Real Estate, Inc.







