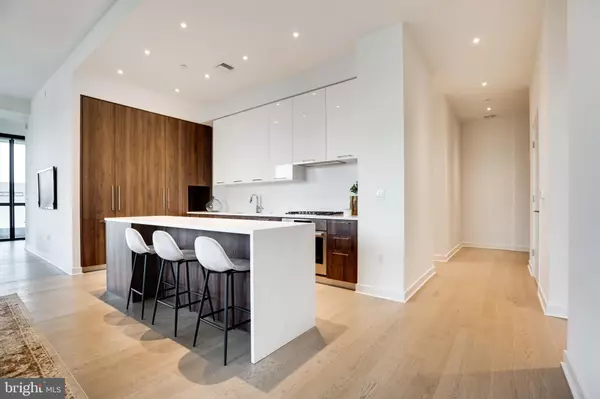$1,448,000
$1,448,000
For more information regarding the value of a property, please contact us for a free consultation.
2 Beds
3 Baths
1,813 SqFt
SOLD DATE : 06/14/2021
Key Details
Sold Price $1,448,000
Property Type Condo
Sub Type Condo/Co-op
Listing Status Sold
Purchase Type For Sale
Square Footage 1,813 sqft
Price per Sqft $798
Subdivision Tysons Corner
MLS Listing ID VAFX1183220
Sold Date 06/14/21
Style Art Deco,Contemporary
Bedrooms 2
Full Baths 2
Half Baths 1
Condo Fees $1,018/mo
HOA Y/N N
Abv Grd Liv Area 1,813
Originating Board BRIGHT
Year Built 2019
Annual Tax Amount $10,000
Tax Year 2020
Property Description
Welcome to The Verse. Tysons New Luxury Condos at The Boro, built for the Elite and Sophisticated. Walk into this Sun-Drenched 1,800+ sqft 2 Bedroom + Den Unit that comes with 2 Garage Spaces, SEPARATE Storage unit & 3rd RARE ELECTRIC vehicle charging space ($100k value) Designed with high-end Italia Cabinets, Panelized Bosch Fridge, Bosch Gas Cooktop and Quartz Countertops. Take Advantage of the Full Service building which boasts 5-star Amenities such as 24 Hour Concierge, Fitness Center, Indoor & Outdoor Yoga Studio, Swimming Pool, Guest Suite w/ Hotel Amenities & More. Enjoy nights stargazing or watching movies on the exclusive One Acre Sky Park. Entertain on the Expansive Private All-Season Terrace with Communal Tables and Cocktail Seating. Prime Access to the Silver Line with retail and hospitality neighbors including Whole Foods 70k SqFt Flagship Store, Icon Movie Theater, Multiple Restaurants & Boutique Shops. Enjoy World-Class Living Perfectly Crafted For You. Garage Parking Spaces on the 8th floor #145 & #146 & Storage Level 8 #5. ADDITONIAL RARE ELECTRIC CHARGING SPACE AVAILABLE FOR PURCHASE $100k (Deeded separately)
Location
State VA
County Fairfax
Zoning CONDOMINIUM
Rooms
Other Rooms Living Room, Dining Room, Bedroom 2, Kitchen, Den, Foyer, Bedroom 1, Bathroom 1, Bathroom 2, Half Bath
Main Level Bedrooms 2
Interior
Interior Features Bar, Combination Dining/Living, Combination Kitchen/Dining, Elevator, Floor Plan - Open, Kitchen - Gourmet, Kitchen - Island, Wood Floors
Hot Water Electric
Heating Forced Air
Cooling Central A/C
Flooring Hardwood
Equipment Built-In Microwave, Cooktop, Disposal, Dryer, Dryer - Electric, Dryer - Front Loading, Exhaust Fan, Icemaker, Microwave, Range Hood, Refrigerator, Washer, Washer - Front Loading, Washer/Dryer Stacked
Fireplace N
Appliance Built-In Microwave, Cooktop, Disposal, Dryer, Dryer - Electric, Dryer - Front Loading, Exhaust Fan, Icemaker, Microwave, Range Hood, Refrigerator, Washer, Washer - Front Loading, Washer/Dryer Stacked
Heat Source Electric
Exterior
Garage Garage Door Opener, Covered Parking, Garage - Rear Entry
Garage Spaces 3.0
Parking On Site 3
Amenities Available Club House, Common Grounds, Elevator, Exercise Room, Extra Storage, Fitness Center, Guest Suites, Meeting Room, Party Room, Other
Waterfront N
Water Access N
View City
Accessibility Elevator
Attached Garage 3
Total Parking Spaces 3
Garage Y
Building
Story 1
Unit Features Hi-Rise 9+ Floors
Sewer Public Sewer
Water Public
Architectural Style Art Deco, Contemporary
Level or Stories 1
Additional Building Above Grade
Structure Type 9'+ Ceilings
New Construction N
Schools
Elementary Schools Westbriar
Middle Schools Kilmer
High Schools Marshall
School District Fairfax County Public Schools
Others
HOA Fee Include All Ground Fee,Common Area Maintenance,Custodial Services Maintenance,Health Club,Lawn Maintenance,Management,Parking Fee,Reserve Funds,Snow Removal
Senior Community No
Tax ID 0293 39 0901
Ownership Condominium
Security Features Desk in Lobby,Doorman,24 hour security
Horse Property N
Special Listing Condition Standard
Read Less Info
Want to know what your home might be worth? Contact us for a FREE valuation!

Our team is ready to help you sell your home for the highest possible price ASAP

Bought with George M Mrad • KW Metro Center







