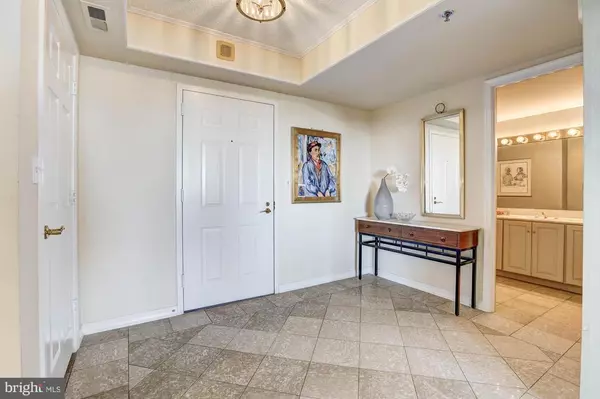$855,000
$950,000
10.0%For more information regarding the value of a property, please contact us for a free consultation.
3 Beds
3 Baths
2,435 SqFt
SOLD DATE : 06/08/2021
Key Details
Sold Price $855,000
Property Type Condo
Sub Type Condo/Co-op
Listing Status Sold
Purchase Type For Sale
Square Footage 2,435 sqft
Price per Sqft $351
Subdivision The Wisconsin
MLS Listing ID MDMC746160
Sold Date 06/08/21
Style Beaux Arts
Bedrooms 3
Full Baths 2
Half Baths 1
Condo Fees $1,584/mo
HOA Y/N N
Abv Grd Liv Area 2,435
Originating Board BRIGHT
Year Built 1991
Annual Tax Amount $10,185
Tax Year 2021
Property Description
Welcome to luxury living at The Wisconsin. With its sweeping views, this three bedroom unit is impeccably maintained and features the largest floorplan in The Wisconsin! Two owner's en suites on either wing, and an additional bedroom / den for guests or home office. Three balconies provide delightful outdoor space with sweeping Easternly views of the courtyard. Formal foyer, living room, dining room, eat in kitchen, laundry and deep closets make this an ideal space. Large enough for a grand piano and your antique sideboard. Unit includes two garage spaces and extra storage. Functional with the chance to update to your own preferences, life in unit 1114 is easy. Professional management with attentive front desk services for all your immediate needs while home and away. One of the rare gated communities in the area, The Wisconsin is safe and secure choices since it was built in 1991. This nine-story building offers more than one person could do in a day - with its indoor and outdoor pools, tennis courts, well-equipped fitness center, and a party room. Whole Foods, restaurants, bakeries, walking trails and more are nearby. The Wisconsin is conveniently located near the Pike & Rose area of Rockville, MD, which centers on the upscale shopping center that gave it its name. Stretching from Nicholson Lane up to Twinbrook Pkwy. along the Rockville Pike, this area is surrounded by seemingly endless options for food and shopping, country clubs, and well-maintained parks, like Tilden Woods and Cabin John Regional Park. Commuters will appreciate the area's proximity to I-270, which makes a drive into Washington, D.C. a breeze. The Wisconsin offers close-in convenience, luxury and space. And this unit has been impeccably and lovingly maintained for those looking for a seamless lifestyle.
Location
State MD
County Montgomery
Zoning .
Rooms
Main Level Bedrooms 3
Interior
Interior Features Breakfast Area, Dining Area, Primary Bath(s), WhirlPool/HotTub
Hot Water Electric
Heating Heat Pump(s), Zoned
Cooling Central A/C
Equipment Cooktop, Dishwasher, Disposal, Dryer, Exhaust Fan, Microwave, Oven - Wall, Refrigerator, Washer
Fireplace N
Window Features Bay/Bow,Screens
Appliance Cooktop, Dishwasher, Disposal, Dryer, Exhaust Fan, Microwave, Oven - Wall, Refrigerator, Washer
Heat Source Electric
Exterior
Exterior Feature Balcony, Terrace
Garage Covered Parking, Underground
Garage Spaces 2.0
Utilities Available Cable TV Available
Amenities Available Common Grounds, Elevator, Extra Storage, Fitness Center, Gated Community, Meeting Room, Party Room, Pool - Outdoor, Pool - Indoor, Reserved/Assigned Parking, Sauna, Security, Storage Bin, Swimming Pool, Tennis Courts
Waterfront N
Water Access N
View Courtyard, Garden/Lawn
Accessibility None
Porch Balcony, Terrace
Total Parking Spaces 2
Garage N
Building
Story 1
Unit Features Hi-Rise 9+ Floors
Sewer Public Sewer
Water Public
Architectural Style Beaux Arts
Level or Stories 1
Additional Building Above Grade, Below Grade
New Construction N
Schools
Elementary Schools Garrett Park
Middle Schools Tilden
High Schools Walter Johnson
School District Montgomery County Public Schools
Others
HOA Fee Include Common Area Maintenance,Health Club,Management,Parking Fee,Pool(s),Recreation Facility,Reserve Funds,Security Gate,Underlying Mortgage,Cable TV,Custodial Services Maintenance,Sauna
Senior Community No
Tax ID 160402944243
Ownership Condominium
Security Features Desk in Lobby,Fire Detection System,Security System,Sprinkler System - Indoor,Surveillance Sys
Special Listing Condition Standard
Read Less Info
Want to know what your home might be worth? Contact us for a FREE valuation!

Our team is ready to help you sell your home for the highest possible price ASAP

Bought with Maryanne P Fiorita • Long & Foster Real Estate, Inc.







