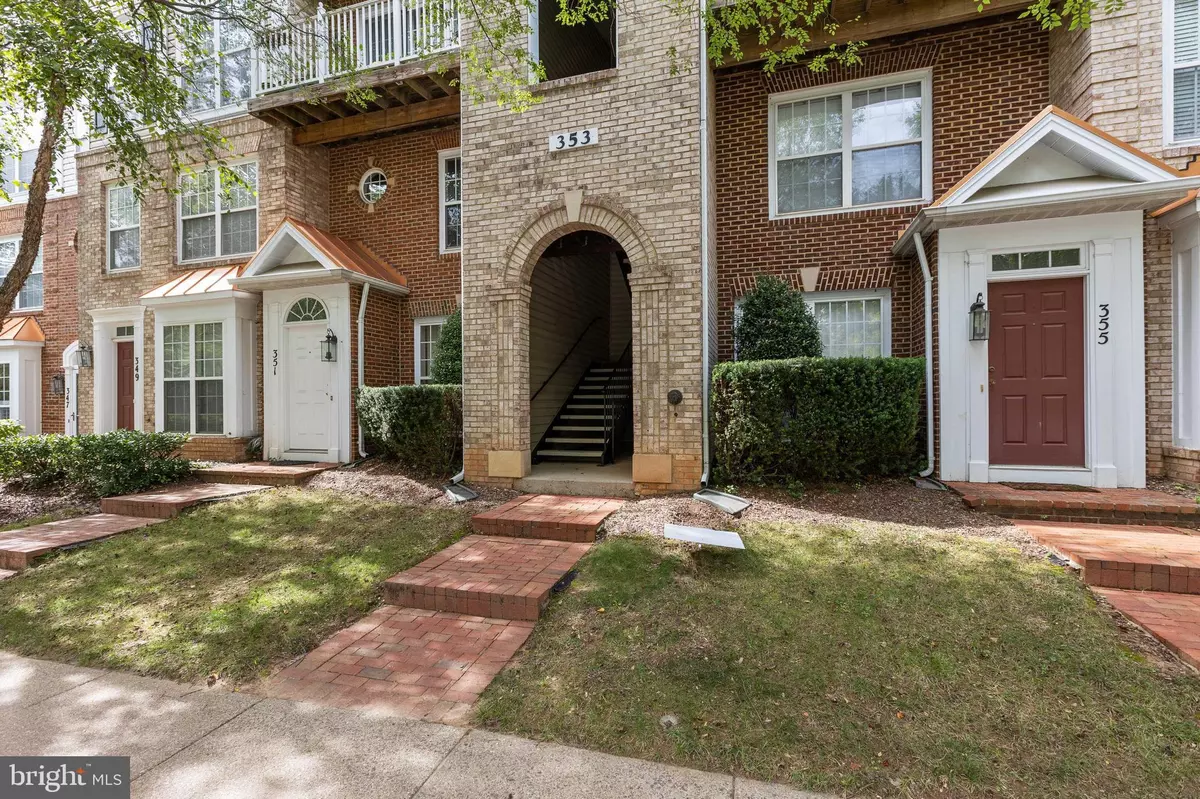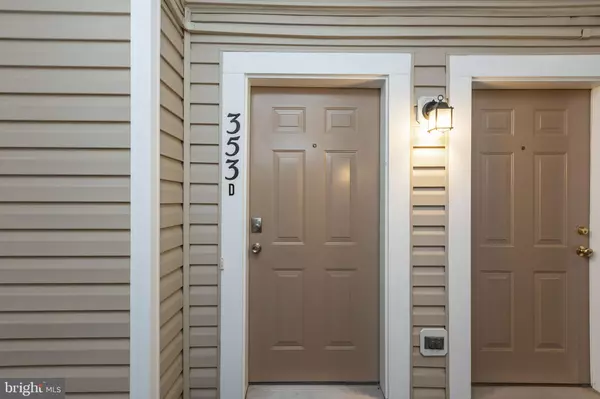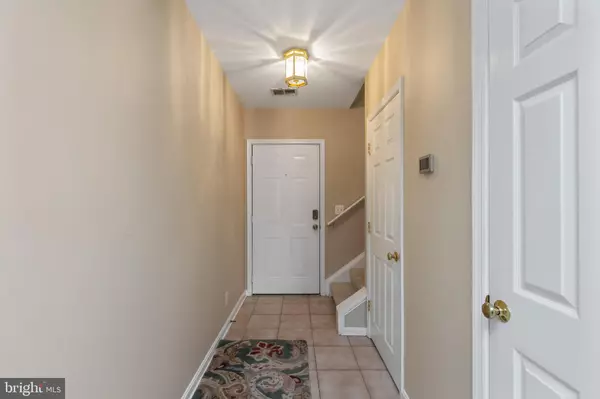$409,900
$409,900
For more information regarding the value of a property, please contact us for a free consultation.
2 Beds
3 Baths
1,374 SqFt
SOLD DATE : 12/10/2021
Key Details
Sold Price $409,900
Property Type Condo
Sub Type Condo/Co-op
Listing Status Sold
Purchase Type For Sale
Square Footage 1,374 sqft
Price per Sqft $298
Subdivision None Available
MLS Listing ID MDMC2018020
Sold Date 12/10/21
Style Colonial
Bedrooms 2
Full Baths 2
Half Baths 1
Condo Fees $260/mo
HOA Y/N N
Abv Grd Liv Area 1,374
Originating Board BRIGHT
Year Built 2002
Annual Tax Amount $4,495
Tax Year 2021
Property Description
Bright and spacious 2 level townhome/condo end unit in Fallsgrove! An abundance of windows allows for tons of light in this 2 bedroom, 2 1/2 bath unit. The unit has a main full bath with both a soaking tub and a separate shower, professionally cleaned carpets, walk in closets, utility/storage & laundry room, balcony off of the living room. and has a Home Warranty paid till Aug of 2022. The condo association has a 24Hr fitness room and seasonal pool. Located across the street from all of the restaurants and shops of the Fallsgrove Shopping center and very close to I-270 & Metro. Walk to work at Shady Gr Hosp, Natl Can Inst, JHU and Life Sc Ctr, U of M.
Location
State MD
County Montgomery
Zoning RS
Interior
Interior Features Combination Dining/Living, Breakfast Area, Upgraded Countertops, Crown Moldings, Primary Bath(s), Floor Plan - Open
Hot Water Electric
Heating Forced Air
Cooling Central A/C
Equipment Dishwasher, Disposal, Dryer, Microwave, Refrigerator, Oven/Range - Gas
Fireplace N
Appliance Dishwasher, Disposal, Dryer, Microwave, Refrigerator, Oven/Range - Gas
Heat Source Natural Gas
Exterior
Exterior Feature Balcony
Amenities Available Club House, Common Grounds, Community Center, Exercise Room, Fitness Center, Jog/Walk Path, Party Room, Picnic Area, Pool - Outdoor, Tot Lots/Playground
Waterfront N
Water Access N
Accessibility None
Porch Balcony
Garage N
Building
Story 2
Foundation Slab
Sewer Public Sewer
Water Public
Architectural Style Colonial
Level or Stories 2
Additional Building Above Grade, Below Grade
New Construction N
Schools
Elementary Schools Call School Board
Middle Schools Call School Board
High Schools Call School Board
School District Montgomery County Public Schools
Others
Pets Allowed Y
HOA Fee Include Common Area Maintenance,Ext Bldg Maint,Insurance,Lawn Maintenance,Management,Recreation Facility,Pool(s)
Senior Community No
Tax ID 160403375675
Ownership Condominium
Acceptable Financing Cash, Conventional, FHA, VA
Listing Terms Cash, Conventional, FHA, VA
Financing Cash,Conventional,FHA,VA
Special Listing Condition Standard
Pets Description Dogs OK, Cats OK
Read Less Info
Want to know what your home might be worth? Contact us for a FREE valuation!

Our team is ready to help you sell your home for the highest possible price ASAP

Bought with Mike Patton • Redfin Corp







