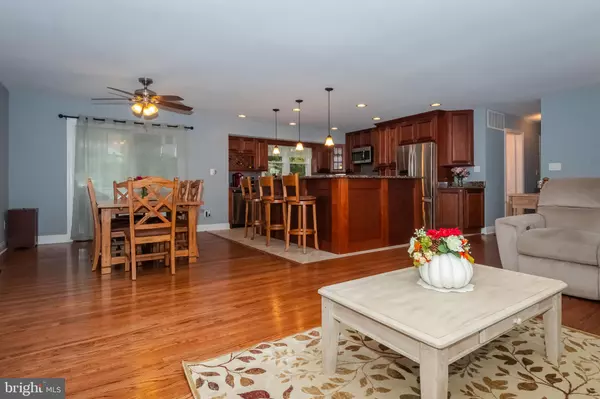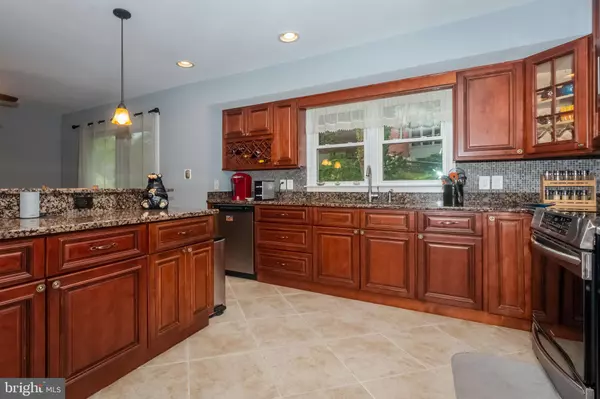$396,000
$389,900
1.6%For more information regarding the value of a property, please contact us for a free consultation.
4 Beds
3 Baths
2,217 SqFt
SOLD DATE : 11/19/2021
Key Details
Sold Price $396,000
Property Type Single Family Home
Sub Type Detached
Listing Status Sold
Purchase Type For Sale
Square Footage 2,217 sqft
Price per Sqft $178
Subdivision Hathaway At Bel Air
MLS Listing ID MDHR2004410
Sold Date 11/19/21
Style Split Foyer
Bedrooms 4
Full Baths 3
HOA Y/N N
Abv Grd Liv Area 1,357
Originating Board BRIGHT
Year Built 1973
Annual Tax Amount $4,250
Tax Year 2020
Lot Size 10,282 Sqft
Acres 0.24
Property Description
NOW Available! Welcome to 314 Idlewild Road located minutes from Downtown Bel Air. This home is a stunner that you will fall in love with! As you enter your new home, you'll be amazed at the awesome Open Floor Plan! A completely renovated kitchen open to the living and dining area hosts stainless steel appliances (Induction Oven- 2020), a breakfast bar island, custom cabinetry, granite countertops, recessed lighting, built-in wine rack and tiled backsplash. Enjoy wood flooring and fresh paint throughout the main level. Three very spacious bedrooms and 2 full COMPLETELY RENOVATED bathrooms including new vanities, toilets and subway tile to the ceiling (2021). As you move down to the lower level, you'll stay warm by the fireplace with a granite surround (can be transitioned to gas insert), 4th bedroom and a full bath, laundry area just off the 1-car attached garage. In the evenings you can relax on the deck in your very own hot tub knowing there is nothing you have to do but move-in to YOUR beautiful home. Other bonuses include: Newer Architectural Shingle Roof (replaced plywood too- 2018), all new insulation, Sunrise Replacement Windows w/ Lifetime Warranty, New Carpet in Primary Bedroom, Hot Water Heater (2018), HVAC (2019). Located close to Bel Air schools, downtown district which includes great bars, restaurants and shops. This is the ONE! Schedule your showing today!
Location
State MD
County Harford
Zoning R1
Rooms
Other Rooms Living Room, Dining Room, Primary Bedroom, Bedroom 2, Bedroom 3, Bedroom 4, Kitchen, Family Room, Laundry, Mud Room
Basement Rear Entrance, Fully Finished
Main Level Bedrooms 3
Interior
Interior Features Dining Area, Breakfast Area, Carpet, Ceiling Fan(s), Combination Dining/Living, Combination Kitchen/Dining, Combination Kitchen/Living, Primary Bath(s), Upgraded Countertops, Wood Floors
Hot Water Natural Gas
Heating Forced Air
Cooling Central A/C
Fireplaces Number 1
Fireplaces Type Fireplace - Glass Doors
Equipment Dishwasher, Disposal, Dryer, Refrigerator, Washer, Oven/Range - Electric, Built-In Microwave, Stainless Steel Appliances
Fireplace Y
Window Features Screens,Bay/Bow,Replacement
Appliance Dishwasher, Disposal, Dryer, Refrigerator, Washer, Oven/Range - Electric, Built-In Microwave, Stainless Steel Appliances
Heat Source Natural Gas
Laundry Lower Floor
Exterior
Exterior Feature Deck(s)
Garage Garage Door Opener
Garage Spaces 1.0
Utilities Available Cable TV Available
Waterfront N
Water Access N
Roof Type Architectural Shingle
Accessibility None
Porch Deck(s)
Parking Type Off Street, Attached Garage
Attached Garage 1
Total Parking Spaces 1
Garage Y
Building
Lot Description Landscaping
Story 2
Foundation Permanent
Sewer Public Sewer
Water Public
Architectural Style Split Foyer
Level or Stories 2
Additional Building Above Grade, Below Grade
New Construction N
Schools
Elementary Schools Homestead/Wakefield
Middle Schools Bel Air
High Schools Bel Air
School District Harford County Public Schools
Others
Senior Community No
Tax ID 1303019551
Ownership Fee Simple
SqFt Source Assessor
Acceptable Financing Cash, Conventional, FHA, VA
Listing Terms Cash, Conventional, FHA, VA
Financing Cash,Conventional,FHA,VA
Special Listing Condition Standard
Read Less Info
Want to know what your home might be worth? Contact us for a FREE valuation!

Our team is ready to help you sell your home for the highest possible price ASAP

Bought with Tavone D Hill • Century 21 Downtown







