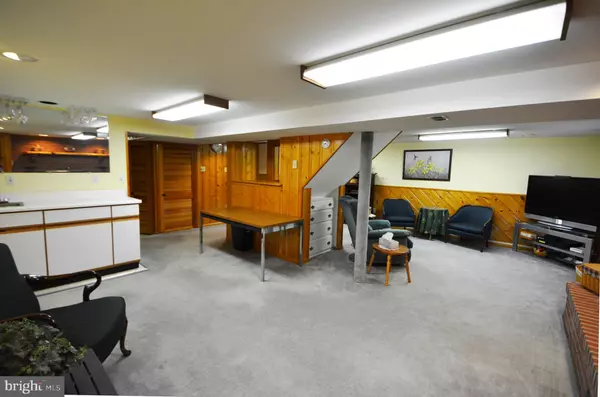$265,000
$265,000
For more information regarding the value of a property, please contact us for a free consultation.
3 Beds
2 Baths
1,872 SqFt
SOLD DATE : 06/11/2021
Key Details
Sold Price $265,000
Property Type Single Family Home
Sub Type Detached
Listing Status Sold
Purchase Type For Sale
Square Footage 1,872 sqft
Price per Sqft $141
Subdivision Arundel Gardens
MLS Listing ID MDAA461706
Sold Date 06/11/21
Style Ranch/Rambler
Bedrooms 3
Full Baths 1
Half Baths 1
HOA Y/N N
Abv Grd Liv Area 936
Originating Board BRIGHT
Year Built 1964
Annual Tax Amount $2,283
Tax Year 2021
Lot Size 5,000 Sqft
Acres 0.11
Property Description
Back to active previous buyer financing fell thru. House is in excellent condition , shows pride of ownership! Gleaming hardwood floors & solid wood six panel doors on main level! Security system. A wonderful roof covered deck 32 ft x 10 ft w/ storage below. Nice covered front porch 24 ft x 6 ft facing open land, memorial gardens. Quality finished basement, full wall masonry F.P. w/ thermostat controlled wood pellet stove in open floor plan family room to include a 5 ft wet bar cabinet & gray plush pile carpet. Lower level half bath w/tile floor, workshop has oak cabinets & work bench counters. Enclosed walkout staircase from the open finished storage room w/ custom wood louvered doors. Central air and heating to all rooms! Custom Kitchen Cherry Cabinets, white counter & tile backsplash w/quality rangehood. Updated full bath in neutral colors. Anderson windows in excellant condition. Large living room w/ crown molding & chair rail. Two of the bedroom closets have lights, built in's & mirror slide doors. There is attic staircase w/ built ins & lots of floored storage space! Roof approx. 15 yrs old. New oil tank 2017 located under deck. New pvc public sewer line 2016. Chimney liner 1994, whole house surge protector at 150 Amp electric panel (1981). Barn shed w/ electric & built in shelves.
Location
State MD
County Anne Arundel
Zoning R5
Rooms
Other Rooms Living Room, Bedroom 2, Bedroom 3, Kitchen, Family Room, Bedroom 1, Laundry, Storage Room, Workshop, Bathroom 1, Attic, Half Bath
Basement Full, Walkout Stairs, Fully Finished, Sump Pump, Workshop, Heated, Outside Entrance
Main Level Bedrooms 3
Interior
Interior Features Attic, Built-Ins, Bar, Carpet, Ceiling Fan(s), Chair Railings, Crown Moldings, Entry Level Bedroom, Kitchen - Table Space, Pantry, Recessed Lighting, Sprinkler System, Tub Shower, Wet/Dry Bar, Window Treatments, Wood Floors, Wood Stove
Hot Water Oil
Heating Forced Air, Central, Programmable Thermostat
Cooling Central A/C, Air Purification System, Ceiling Fan(s), Programmable Thermostat
Flooring Hardwood, Carpet, Vinyl
Fireplaces Number 1
Fireplaces Type Insert, Heatilator, Mantel(s), Wood, Brick
Equipment Dishwasher, Dryer - Electric, Exhaust Fan, Extra Refrigerator/Freezer, Icemaker, Microwave, Oven/Range - Electric, Range Hood, Refrigerator, Washer, Water Heater
Fireplace Y
Window Features Casement,Double Pane,Screens,Wood Frame
Appliance Dishwasher, Dryer - Electric, Exhaust Fan, Extra Refrigerator/Freezer, Icemaker, Microwave, Oven/Range - Electric, Range Hood, Refrigerator, Washer, Water Heater
Heat Source Oil, Wood
Laundry Basement
Exterior
Exterior Feature Deck(s), Roof, Porch(es)
Garage Spaces 3.0
Utilities Available Above Ground
Water Access N
View Garden/Lawn
Roof Type Fiberglass,Shingle
Street Surface Black Top
Accessibility Ramp - Main Level, Vehicle Transfer Area
Porch Deck(s), Roof, Porch(es)
Road Frontage City/County
Total Parking Spaces 3
Garage N
Building
Lot Description Front Yard, Landscaping, Rear Yard, Road Frontage, SideYard(s)
Story 2
Foundation Block
Sewer Public Sewer
Water Public
Architectural Style Ranch/Rambler
Level or Stories 2
Additional Building Above Grade, Below Grade
New Construction N
Schools
School District Anne Arundel County Public Schools
Others
Senior Community No
Tax ID 020500109813000
Ownership Fee Simple
SqFt Source Assessor
Security Features Security System,Motion Detectors,Carbon Monoxide Detector(s),Smoke Detector,Main Entrance Lock
Special Listing Condition Standard
Read Less Info
Want to know what your home might be worth? Contact us for a FREE valuation!

Our team is ready to help you sell your home for the highest possible price ASAP

Bought with Charnella S Rosenthal • Long & Foster Real Estate, Inc.






