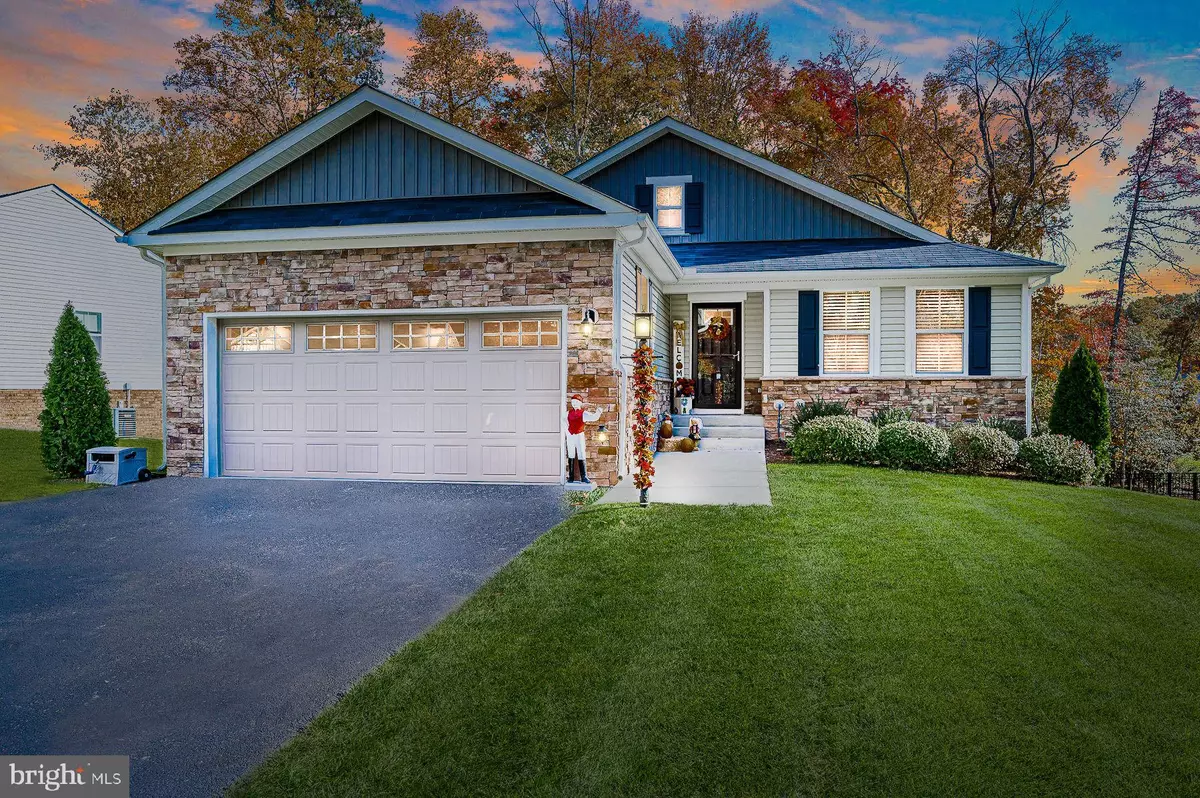$435,000
$429,900
1.2%For more information regarding the value of a property, please contact us for a free consultation.
3 Beds
2 Baths
1,720 SqFt
SOLD DATE : 02/01/2022
Key Details
Sold Price $435,000
Property Type Single Family Home
Sub Type Detached
Listing Status Sold
Purchase Type For Sale
Square Footage 1,720 sqft
Price per Sqft $252
Subdivision None Available
MLS Listing ID VACF2000080
Sold Date 02/01/22
Style Ranch/Rambler
Bedrooms 3
Full Baths 2
HOA Fees $110/mo
HOA Y/N Y
Abv Grd Liv Area 1,720
Originating Board BRIGHT
Year Built 2019
Annual Tax Amount $3,199
Tax Year 2021
Lot Size 0.361 Acres
Acres 0.36
Property Description
Find your new home here in the Forest Ridge Subdivision (semi-retirement community) in Chesterfield. This beautiful home, built in 2019, has over $50k of upgrades. Hardwood floors, custom paint, crown molding, custom cabinets, fully insulated garage, custom blinds, and much more. 3 beds & 2 baths and a walk-out unfinished basement that is ready for storage. This house has 2 water meters (one for house water and one for irrigation). The highlight of this stunning property is the back deck that is perfect for entertaining. French doors open to a large Trex board deck complete with solar lighting and split stairs with handrails. Below the deck, you will find a concrete patio area for all of your entertaining needs. The landscaped backyard is surrounded by rod iron fencing.
Enjoy all of the benefits that Forest Ridge has to offer. Lawn care and mulch is included. Across the street is a charming park area perfect for peaceful solitude. Get highspeed fios internet or cable. Currently the HOA fees are $110/month but starting in January they will be $85/month. Minutes from shopping, restaurants, and more. This home is a must-see!
Location
State VA
County Chesterfield
Zoning R12
Rooms
Other Rooms Living Room, Dining Room, Primary Bedroom, Bedroom 2, Bedroom 3, Kitchen, Basement, Breakfast Room, Laundry, Bathroom 2, Primary Bathroom
Basement Unfinished, Walkout Level, Full
Main Level Bedrooms 3
Interior
Interior Features Attic, Carpet, Ceiling Fan(s), Combination Dining/Living, Combination Kitchen/Dining, Crown Moldings, Family Room Off Kitchen, Floor Plan - Open, Tub Shower, Stall Shower, Walk-in Closet(s), Window Treatments, Wood Floors, Formal/Separate Dining Room, Breakfast Area, Built-Ins, Chair Railings, Entry Level Bedroom, Kitchen - Island, Kitchen - Table Space, Pantry, Primary Bath(s), Recessed Lighting, Sprinkler System, Wainscotting
Hot Water Electric
Heating Heat Pump(s), Forced Air
Cooling Central A/C, Ceiling Fan(s)
Flooring Wood, Carpet, Ceramic Tile
Equipment Built-In Microwave, Dishwasher, Icemaker, Oven/Range - Electric, Stainless Steel Appliances, Stove, Trash Compactor, Washer/Dryer Hookups Only, Water Heater
Fireplace N
Window Features Energy Efficient
Appliance Built-In Microwave, Dishwasher, Icemaker, Oven/Range - Electric, Stainless Steel Appliances, Stove, Trash Compactor, Washer/Dryer Hookups Only, Water Heater
Heat Source Electric
Laundry Hookup, Main Floor
Exterior
Exterior Feature Deck(s), Patio(s), Porch(es)
Garage Garage Door Opener, Inside Access
Garage Spaces 2.0
Fence Rear
Amenities Available Common Grounds
Waterfront N
Water Access N
View Street, Trees/Woods
Roof Type Architectural Shingle
Accessibility Accessible Switches/Outlets
Porch Deck(s), Patio(s), Porch(es)
Attached Garage 2
Total Parking Spaces 2
Garage Y
Building
Lot Description Backs to Trees, Front Yard, Landscaping
Story 1
Foundation Concrete Perimeter
Sewer Public Sewer
Water Public
Architectural Style Ranch/Rambler
Level or Stories 1
Additional Building Above Grade
Structure Type Dry Wall,9'+ Ceilings
New Construction N
Schools
Elementary Schools Reams Road
Middle Schools Providence
High Schools Monacan
School District Chesterfield County Public Schools
Others
Pets Allowed Y
HOA Fee Include Lawn Maintenance,Management,Common Area Maintenance
Senior Community Yes
Age Restriction 55
Tax ID 746699992300000
Ownership Fee Simple
SqFt Source Estimated
Acceptable Financing Cash, Conventional, FHA, VA
Horse Property N
Listing Terms Cash, Conventional, FHA, VA
Financing Cash,Conventional,FHA,VA
Special Listing Condition Standard
Pets Description No Pet Restrictions
Read Less Info
Want to know what your home might be worth? Contact us for a FREE valuation!

Our team is ready to help you sell your home for the highest possible price ASAP

Bought with NON MEMBER • Non Subscribing Office







