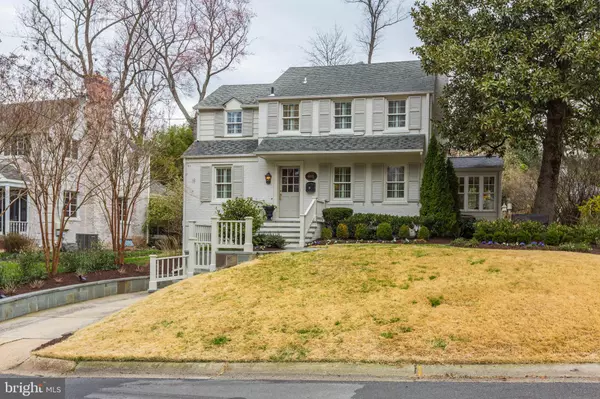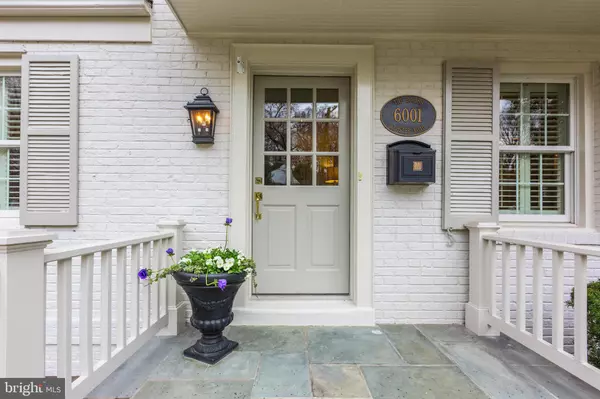$1,260,000
$1,190,000
5.9%For more information regarding the value of a property, please contact us for a free consultation.
3 Beds
4 Baths
2,306 SqFt
SOLD DATE : 04/30/2020
Key Details
Sold Price $1,260,000
Property Type Single Family Home
Sub Type Detached
Listing Status Sold
Purchase Type For Sale
Square Footage 2,306 sqft
Price per Sqft $546
Subdivision Woodacres
MLS Listing ID MDMC698860
Sold Date 04/30/20
Style Colonial
Bedrooms 3
Full Baths 3
Half Baths 1
HOA Y/N N
Abv Grd Liv Area 1,736
Originating Board BRIGHT
Year Built 1951
Annual Tax Amount $10,255
Tax Year 2020
Lot Size 7,337 Sqft
Acres 0.17
Property Description
Southern Charmer! This one is special. Chef's kitchen with custom cabinetry, professional grade 4 burner stove, designer countertops, kitchen windows overlook the expansive backyard. English garden with fountain, patio space, sport court, dining area, manicured plantings and mature trees. Screened-in porch with Trex decking, perfect for three season dining and entertaining. Solarium can be used as a seating area or office. Formal dining room with custom wallpaper. Three bedrooms and two full baths upstairs. Designer touches throughout. Marble tiled bathrooms. Basement boasts a projection screen TV for movie night, full bathroom and walk-out access to the garage. Make 6001 Gloster your new home!
Location
State MD
County Montgomery
Zoning R60
Rooms
Other Rooms Living Room, Dining Room, Primary Bedroom, Bedroom 2, Bedroom 3, Kitchen, Family Room, Recreation Room, Solarium, Primary Bathroom, Full Bath, Screened Porch
Basement Fully Finished
Interior
Interior Features Breakfast Area, Built-Ins, Chair Railings, Crown Moldings, Dining Area, Floor Plan - Traditional, Kitchen - Table Space, Window Treatments, Wood Floors
Hot Water Natural Gas
Heating Forced Air
Cooling Central A/C
Flooring Wood
Fireplaces Number 1
Fireplaces Type Wood
Equipment Dishwasher, Disposal, Dryer, Exhaust Fan, Range Hood, Refrigerator, Washer, Oven/Range - Gas
Furnishings No
Fireplace Y
Window Features Replacement,Energy Efficient,Double Pane
Appliance Dishwasher, Disposal, Dryer, Exhaust Fan, Range Hood, Refrigerator, Washer, Oven/Range - Gas
Heat Source Natural Gas
Laundry Basement
Exterior
Exterior Feature Porch(es), Patio(s)
Garage Garage Door Opener
Garage Spaces 1.0
Fence Decorative
Waterfront N
Water Access N
Roof Type Asphalt
Accessibility None
Porch Porch(es), Patio(s)
Parking Type Attached Garage
Attached Garage 1
Total Parking Spaces 1
Garage Y
Building
Story 3+
Sewer Public Sewer
Water Public
Architectural Style Colonial
Level or Stories 3+
Additional Building Above Grade, Below Grade
New Construction N
Schools
Elementary Schools Wood Acres
Middle Schools Thomas W. Pyle
High Schools Walt Whitman
School District Montgomery County Public Schools
Others
Senior Community No
Tax ID 160700568997
Ownership Fee Simple
SqFt Source Assessor
Acceptable Financing Cash, Conventional, Negotiable
Horse Property N
Listing Terms Cash, Conventional, Negotiable
Financing Cash,Conventional,Negotiable
Special Listing Condition Standard
Read Less Info
Want to know what your home might be worth? Contact us for a FREE valuation!

Our team is ready to help you sell your home for the highest possible price ASAP

Bought with Damian E Buckley • Compass







