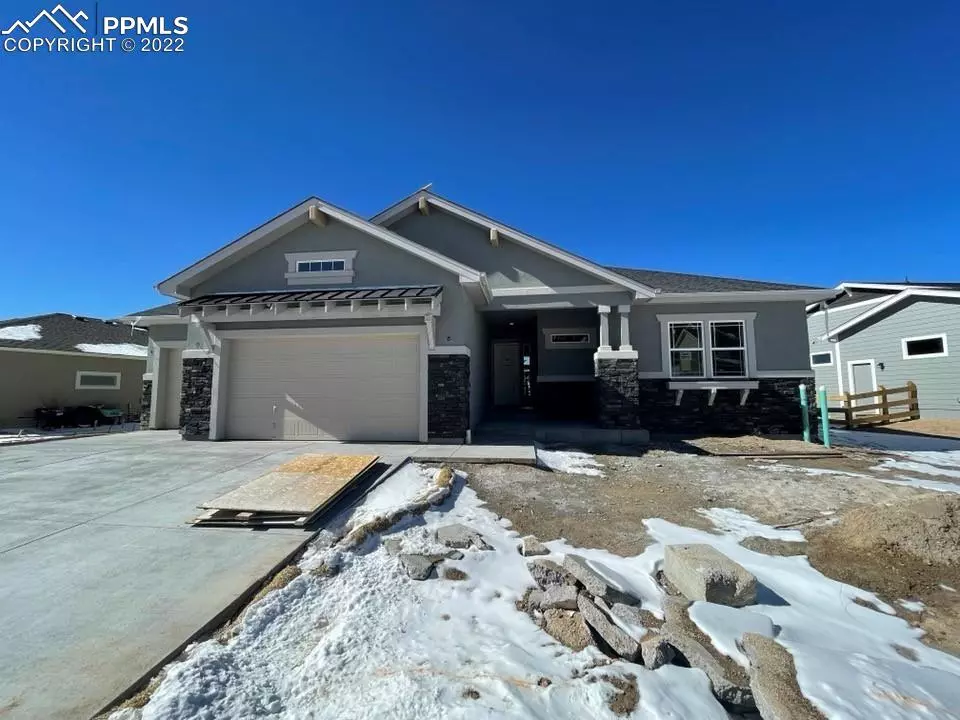$948,785
$948,785
For more information regarding the value of a property, please contact us for a free consultation.
4 Beds
4 Baths
4,494 SqFt
SOLD DATE : 03/14/2022
Key Details
Sold Price $948,785
Property Type Single Family Home
Sub Type Single Family
Listing Status Sold
Purchase Type For Sale
Square Footage 4,494 sqft
Price per Sqft $211
MLS Listing ID 7120905
Sold Date 03/14/22
Style Ranch
Bedrooms 4
Full Baths 1
Half Baths 1
Three Quarter Bath 2
Construction Status Under Construction
HOA Fees $33/ann
HOA Y/N Yes
Year Built 2021
Annual Tax Amount $5,120
Tax Year 2020
Lot Size 10,568 Sqft
Property Description
The Copperwood in Sanctuary Pointe is an open-concept ranch plan that epitomizes ranch living at its best. Walk Out Lot. Prominent 10 ceilings in the entryway allow for a natural flow into the great room with profound 13 ceilings in the great room. An expansive sliding glass door and windows in the rear of the home invite light in to create a bright and vibrant living space. The great room and cozy breakfast nook attach to the open-style kitchen with an abundance of counter and cabinet space, large walk-in pantry, and an oversized upgraded island that commands your attention. The main level also includes a formal dining room, study and third bedroom. Upgraded mega master-suite, creates a convenient, yet private connection from the master closet to the laundry. Upgraded 5 Piece mega master spa shower with zero entry. The basement is finished with 9' ceilings and a large rec room, two additional bedrooms and one bathroom, wet bar, and lower level fireplace. The Copperwood comes with a 3-car garage (4'extension on the 2 car portion). A rear deck cover and expanded deck is included for your outdoor entertaining, rain or shine!
Location
State CO
County El Paso
Area Sanctuary Pointe
Interior
Interior Features 9Ft + Ceilings, Great Room
Cooling Other
Flooring Carpet, Tile, Vinyl/Linoleum, Wood
Fireplaces Number 1
Fireplaces Type Basement, Main
Laundry Main
Exterior
Garage Attached
Garage Spaces 3.0
Community Features Hiking or Biking Trails
Utilities Available Cable, Electricity, Natural Gas, Telephone
Roof Type Composite Shingle
Building
Lot Description Hillside, Sloping
Foundation Full Basement, Walk Out
Builder Name Vantage Hm Corp
Water Assoc/Distr
Level or Stories Ranch
Finished Basement 77
Structure Type Framed on Lot,Wood Frame
Construction Status Under Construction
Schools
School District Lewis-Palmer-38
Others
Special Listing Condition Builder Owned
Read Less Info
Want to know what your home might be worth? Contact us for a FREE valuation!

Our team is ready to help you sell your home for the highest possible price ASAP



