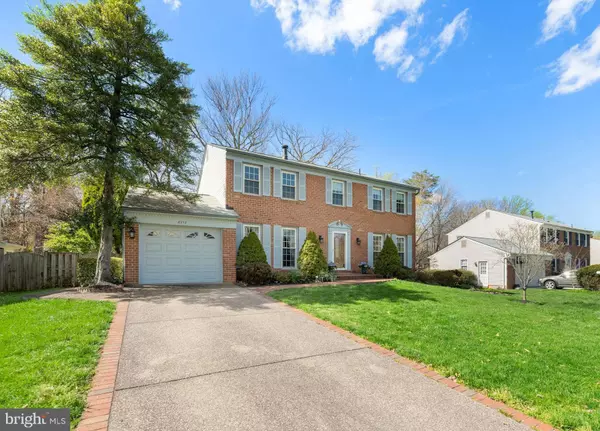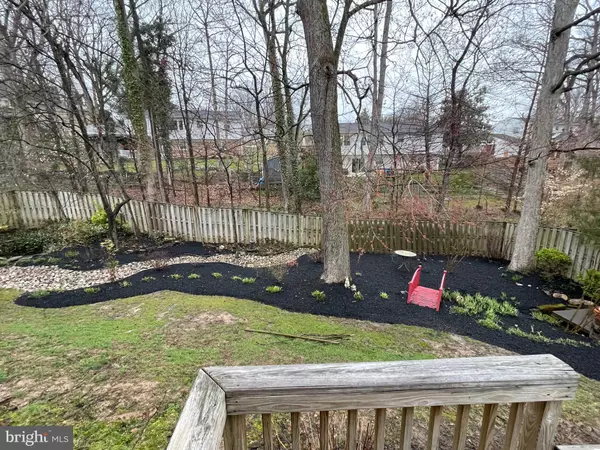$835,000
$825,000
1.2%For more information regarding the value of a property, please contact us for a free consultation.
4 Beds
4 Baths
3,526 SqFt
SOLD DATE : 05/25/2022
Key Details
Sold Price $835,000
Property Type Single Family Home
Sub Type Detached
Listing Status Sold
Purchase Type For Sale
Square Footage 3,526 sqft
Price per Sqft $236
Subdivision Keene Mill Station
MLS Listing ID VAFX2059884
Sold Date 05/25/22
Style Colonial
Bedrooms 4
Full Baths 3
Half Baths 1
HOA Y/N N
Abv Grd Liv Area 2,451
Originating Board BRIGHT
Year Built 1973
Annual Tax Amount $8,898
Tax Year 2021
Lot Size 9,537 Sqft
Acres 0.22
Property Description
***LOCATION +LOCATION+ LOCATION** BEAUTIFUL, BRIGHT , BRICK FRONT 3 LVL COLONIAL, 4 BEDROOM, 3.5 BATH 1 CAR GARAGE. THIS 3 LVL HOME IS LOCATED IN SOUGHT AFTER WEST SPRINGFIELD PYRAMID SCHOOL DISTRICT WITH NO HOA. EXTERIOR UPGRADES INCLUDE ROOF, WINDOWS, HVAC, SCREENED PORCH, 2 REAR DECKS, BRICK FRONT STOOP WITH A WONDERFUL LANDSCAPED PRIVATE FENCED REAR YARD. LARGE FAMILY ROOM, LIVING & DINING ROOMS, SPACE ON MAIN LEVEL PERFECT FOR ENTERTAINING. GREAT FLOOR PLAN - HOME READY FOR YOUR CUSTOMIZED DREAM KITCHEN**MOSTLY HARDWOOD OR HARDWOOD TYPE FLOORING ON MAIN LEVEL & BASEMENT LEVELS, NEWER CARPET ON UPPER LEVEL**HUGE MASTER SUITE ON UPPER LVL WITH 2 WALK-IN CLOSETS & SITTING AREA. NEWER GLASS SHOWER DOOR , SOME UPDATED VANITY SINKS & LINEN CLOSET, ADDITIONALLY THERE ARE 3 BEDROOMS & FULL BATH**LOVELY SPIRAL STAIRCASE FROM FOYER TO UPPER LEVEL. LARGE SCREENED PORCH & ADDITIONAL DECK OFF THE FAMILY ROOM/BREAKFAST NOOK**WALK-OUT BASEMENT W/LARGE REC/OFFICE ROOM,FULL BATH , ADDITIONAL FINISHED ROOM & PLENTY OF STORAGE. FROM BASEMENT WALK OUT TO BACK YARD VIA LOWER DECK**1 CAR GARAGE WITH OFF STREET PARKING **HOUSE IS LOCATED NEAR FRANCONIA/SPRINGFIELD METRO ***AMAZING AMENITIES ,MINUTES TO MAJOR SHOPPING, RESTAURANTS, AIRPORT, FRANCONIA METRO, GEORGE MASON UNIVERSITY, COMMUTER LOTS ETC. A MUST SEE !! HURRY BEFORE IT’S TOO LATE Please observe COVID guidelines. Wear face mask , thank you for showing.
Location
State VA
County Fairfax
Zoning 131
Rooms
Basement Full, Heated, Improved, Outside Entrance, Walkout Level, Rear Entrance
Interior
Interior Features Bar, Ceiling Fan(s), Combination Kitchen/Living, Curved Staircase, Crown Moldings, Dining Area, Family Room Off Kitchen, Floor Plan - Traditional, Formal/Separate Dining Room, Pantry, Walk-in Closet(s), Wood Floors
Hot Water Natural Gas
Cooling Central A/C
Flooring Hardwood, Engineered Wood, Carpet
Fireplaces Number 1
Fireplaces Type Fireplace - Glass Doors
Equipment Built-In Microwave, Dishwasher, Disposal, Dryer, Exhaust Fan, Icemaker, Washer, Stove, Water Heater
Fireplace Y
Appliance Built-In Microwave, Dishwasher, Disposal, Dryer, Exhaust Fan, Icemaker, Washer, Stove, Water Heater
Heat Source Natural Gas
Laundry Main Floor
Exterior
Exterior Feature Deck(s), Porch(es), Screened
Garage Inside Access
Garage Spaces 3.0
Fence Rear
Waterfront N
Water Access N
View Garden/Lawn
Accessibility 2+ Access Exits
Porch Deck(s), Porch(es), Screened
Parking Type Attached Garage, Driveway, On Street
Attached Garage 1
Total Parking Spaces 3
Garage Y
Building
Lot Description Backs to Trees
Story 3
Foundation Slab
Sewer Public Sewer
Water Public
Architectural Style Colonial
Level or Stories 3
Additional Building Above Grade, Below Grade
New Construction N
Schools
Elementary Schools Hunt Valley
Middle Schools Irving
High Schools West Springfield
School District Fairfax County Public Schools
Others
Pets Allowed N
Senior Community No
Tax ID 0891 09 0191
Ownership Fee Simple
SqFt Source Assessor
Acceptable Financing Cash, VA, Conventional
Listing Terms Cash, VA, Conventional
Financing Cash,VA,Conventional
Special Listing Condition Standard
Read Less Info
Want to know what your home might be worth? Contact us for a FREE valuation!

Our team is ready to help you sell your home for the highest possible price ASAP

Bought with Pat N Santiago • Keller Williams Capital Properties







