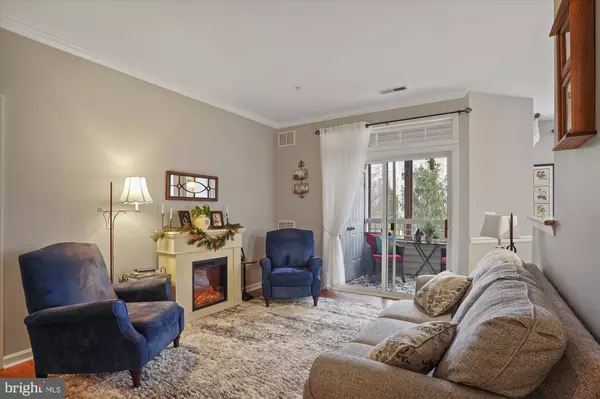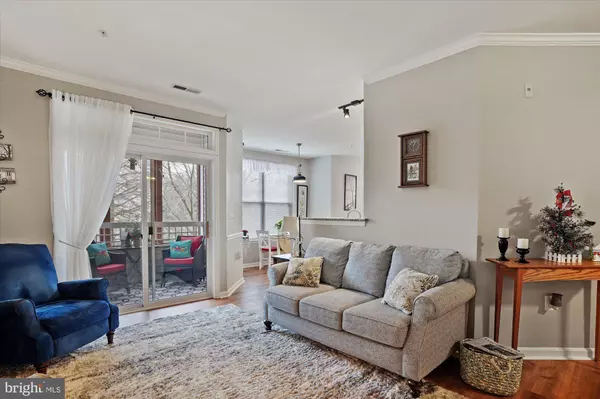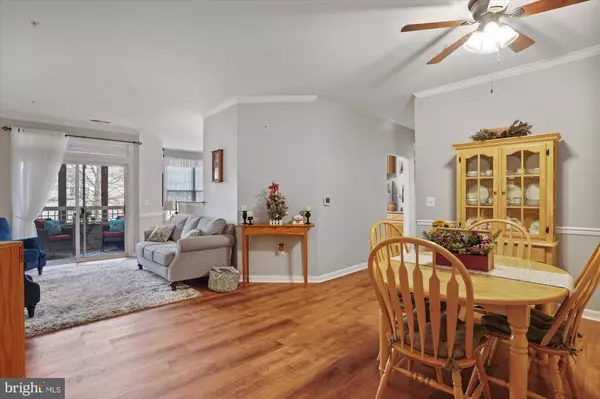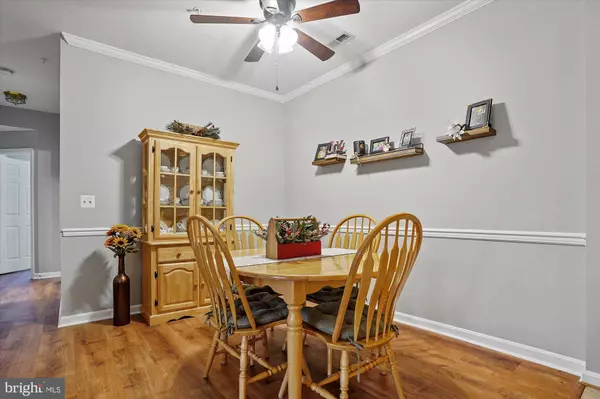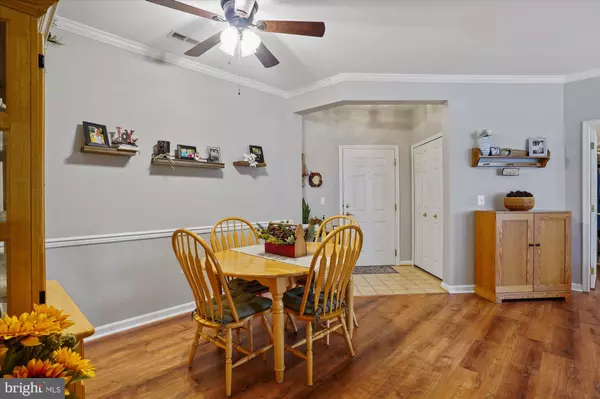$240,000
$235,000
2.1%For more information regarding the value of a property, please contact us for a free consultation.
2 Beds
2 Baths
1,310 SqFt
SOLD DATE : 02/11/2022
Key Details
Sold Price $240,000
Property Type Condo
Sub Type Condo/Co-op
Listing Status Sold
Purchase Type For Sale
Square Footage 1,310 sqft
Price per Sqft $183
Subdivision Greenhaven
MLS Listing ID MDHR2006274
Sold Date 02/11/22
Style Ranch/Rambler
Bedrooms 2
Full Baths 2
Condo Fees $305/mo
HOA Y/N N
Abv Grd Liv Area 1,310
Originating Board BRIGHT
Year Built 2002
Annual Tax Amount $2,004
Tax Year 2020
Property Description
This beautiful condo unit has been meticulously cared for! It features fresh paint. luxury vinyl plank floors throughout, granite countertops and 42" cabinets in the kitchen. The unit is spacious with 2 large bedrooms and a den! It has a large, eat-in kitchen that opens to the den and the main living area and still has plenty of space for a separate dining area as well. Enjoy your coffee on the quaint balcony overlooking the trees. The building is equipped with an elevator for convenience and requires no steps for entry! Both full bathrooms are immaculate and are equipped with comfort height toilets. New lighting and ceiling fans bring a modern touch to the space. You do not want to miss this opportunity to get everything you need in a neighborhood in Bel Air and convenient to all your shopping and appointments. When you're relaxing at home on the weekends you can enjoy the neighborhood pool and the camaraderie of the community. The condo comes with a 1-year home warranty! Let's get you moved in!
Location
State MD
County Harford
Zoning R3
Rooms
Main Level Bedrooms 2
Interior
Hot Water Natural Gas
Heating Central
Cooling Central A/C
Fireplace N
Heat Source Natural Gas
Exterior
Amenities Available Club House, Pool - Outdoor
Water Access N
Accessibility Elevator
Garage N
Building
Story 4
Unit Features Garden 1 - 4 Floors
Sewer Public Sewer
Water Public
Architectural Style Ranch/Rambler
Level or Stories 4
Additional Building Above Grade, Below Grade
New Construction N
Schools
School District Harford County Public Schools
Others
Pets Allowed Y
HOA Fee Include Recreation Facility,Snow Removal,Trash,Water,Pool(s),Lawn Maintenance
Senior Community No
Tax ID 1303361268
Ownership Condominium
Acceptable Financing Cash, Conventional, VA
Listing Terms Cash, Conventional, VA
Financing Cash,Conventional,VA
Special Listing Condition Standard
Pets Allowed Size/Weight Restriction
Read Less Info
Want to know what your home might be worth? Contact us for a FREE valuation!

Our team is ready to help you sell your home for the highest possible price ASAP

Bought with Bethany J. Flagg-Ziolkowski • Coldwell Banker Realty


