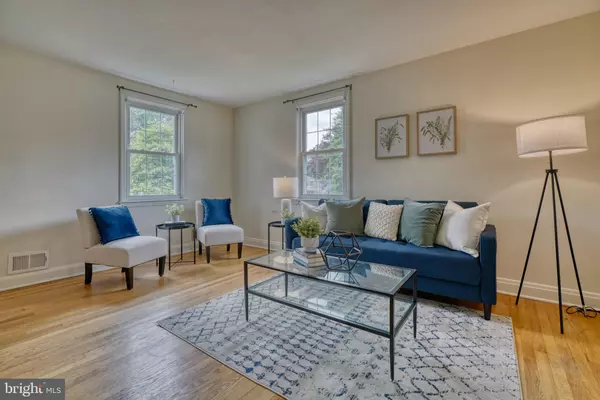$245,000
$210,000
16.7%For more information regarding the value of a property, please contact us for a free consultation.
3 Beds
2 Baths
1,371 SqFt
SOLD DATE : 07/05/2022
Key Details
Sold Price $245,000
Property Type Townhouse
Sub Type End of Row/Townhouse
Listing Status Sold
Purchase Type For Sale
Square Footage 1,371 sqft
Price per Sqft $178
Subdivision Oakleigh Manor
MLS Listing ID MDBC2036992
Sold Date 07/05/22
Style Colonial
Bedrooms 3
Full Baths 1
Half Baths 1
HOA Y/N N
Abv Grd Liv Area 1,146
Originating Board BRIGHT
Year Built 1956
Annual Tax Amount $2,856
Tax Year 2021
Lot Size 3,498 Sqft
Acres 0.08
Property Description
MULTIPLE OFFERS RECEIVED: Deadline for offers is Sunday at 7pm. Welcome home to a stunning and updated end of group townhome on quiet block in sought-after Oakleigh Manor. Original hardwood floors throughout. Kitchen update includes custom tile backsplash, silestone quartz countertops and SS appliances. Covered front and back porch. Backyard includes gardens, patio for entertaining and is fully fenced in which adds safety and convenience. Basement family room or office with exposed brick walls, updated flooring, gas fireplace and half bath. Smart home features include Nest thermostat, Nest doorbell cam, and Nest Protect smoke/CO2 detectors. Moments away from acres of open green space, schools, playgrounds and ball fields. Easy access to 695, shops and restaurants. Updates include: Roof 2019, Water Heater 2016, Stainless kitchen appliances 2021/2022, and Washer/dryer 2016. Gorgeous hardwoods throughout. You will love it... It's a good life!
Location
State MD
County Baltimore
Zoning R
Rooms
Other Rooms Living Room, Dining Room, Primary Bedroom, Bedroom 2, Bedroom 3, Kitchen, Family Room, Laundry, Storage Room
Basement Outside Entrance, Rear Entrance, Full, Fully Finished, Walkout Stairs, Heated, Improved, Interior Access
Interior
Interior Features Dining Area, Kitchen - Eat-In, Chair Railings, Window Treatments, Wood Floors, Floor Plan - Traditional
Hot Water Natural Gas
Heating Forced Air
Cooling Central A/C
Fireplaces Number 1
Fireplaces Type Screen, Gas/Propane
Equipment Washer/Dryer Hookups Only, Dishwasher, Oven/Range - Gas, Refrigerator
Fireplace Y
Appliance Washer/Dryer Hookups Only, Dishwasher, Oven/Range - Gas, Refrigerator
Heat Source Natural Gas
Exterior
Water Access N
Accessibility None
Garage N
Building
Story 3
Foundation Block
Sewer Public Sewer
Water Public
Architectural Style Colonial
Level or Stories 3
Additional Building Above Grade, Below Grade
New Construction N
Schools
School District Baltimore County Public Schools
Others
Senior Community No
Tax ID 04090903671820
Ownership Fee Simple
SqFt Source Estimated
Special Listing Condition Standard
Read Less Info
Want to know what your home might be worth? Contact us for a FREE valuation!

Our team is ready to help you sell your home for the highest possible price ASAP

Bought with Sally A Fricke • RE/MAX Solutions






