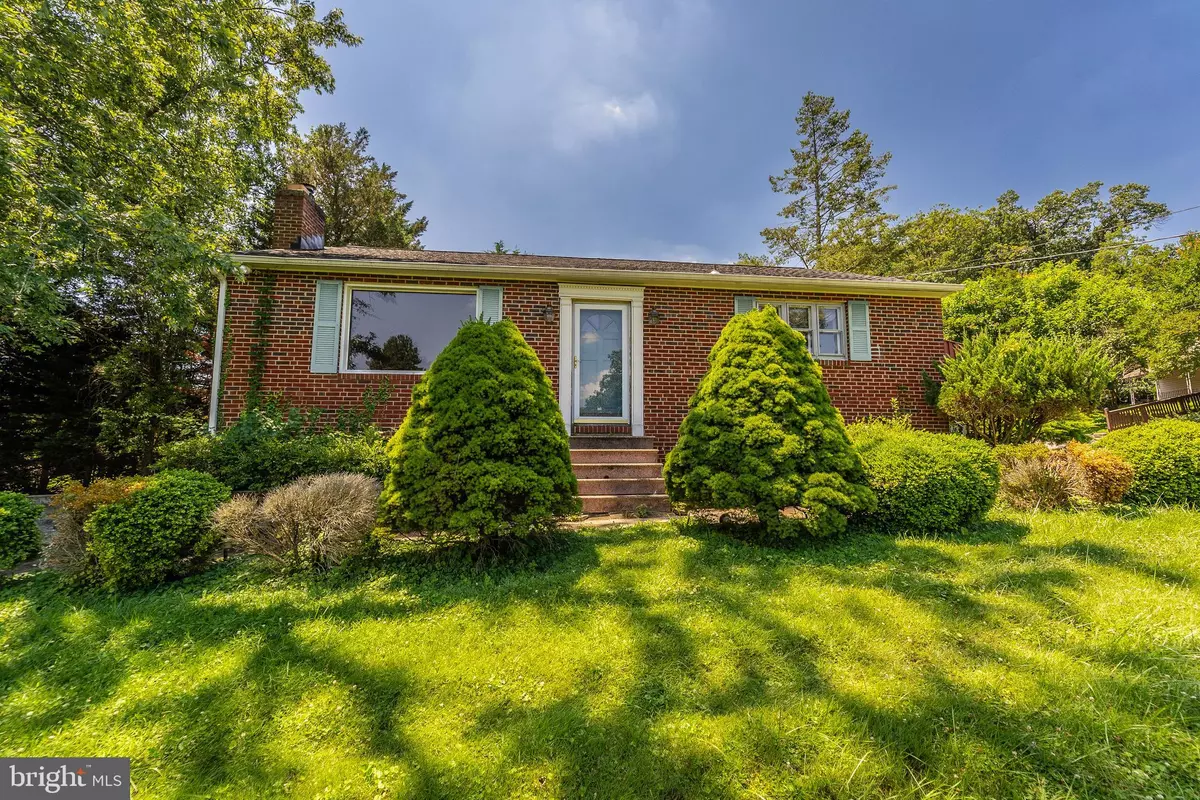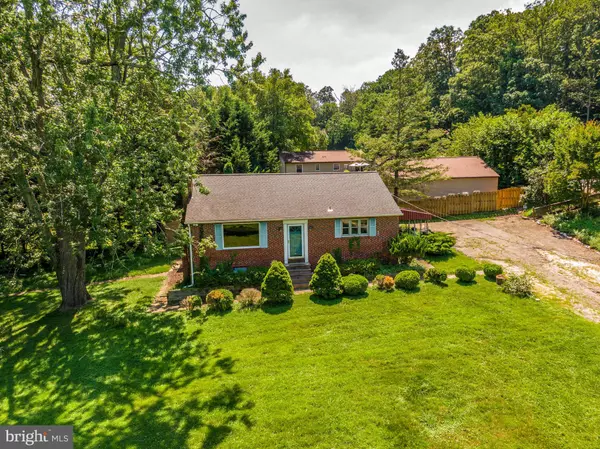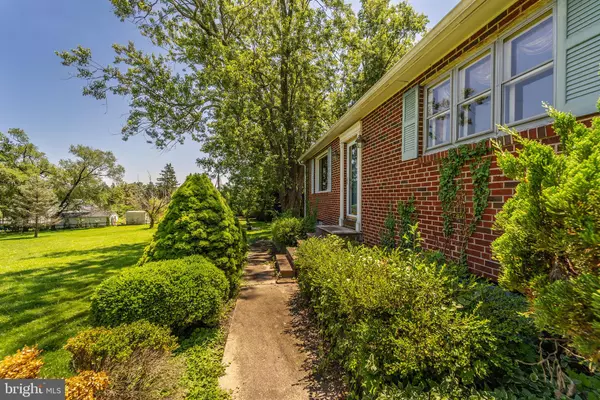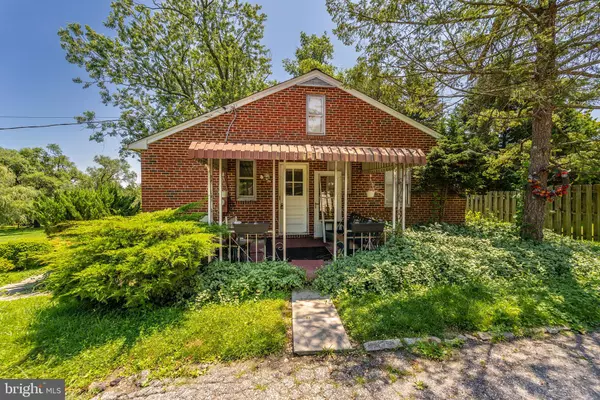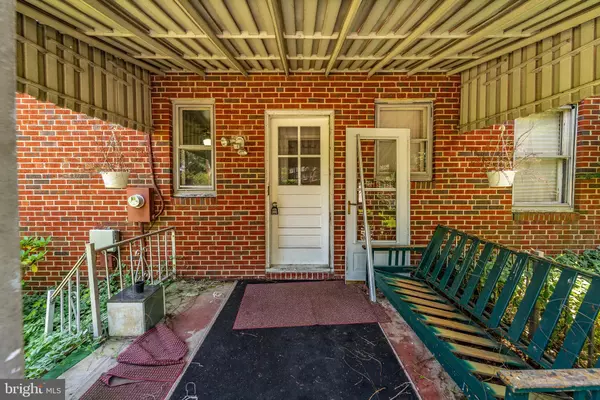$240,000
$195,000
23.1%For more information regarding the value of a property, please contact us for a free consultation.
4 Beds
1 Bath
1,780 SqFt
SOLD DATE : 08/17/2022
Key Details
Sold Price $240,000
Property Type Single Family Home
Sub Type Detached
Listing Status Sold
Purchase Type For Sale
Square Footage 1,780 sqft
Price per Sqft $134
Subdivision Debaugh Farms
MLS Listing ID MDBC2043258
Sold Date 08/17/22
Style Ranch/Rambler
Bedrooms 4
Full Baths 1
HOA Y/N N
Abv Grd Liv Area 1,280
Originating Board BRIGHT
Year Built 1956
Annual Tax Amount $4,277
Tax Year 2021
Lot Size 1.440 Acres
Acres 1.44
Property Description
***Investor Alert*** This 4 bedroom, 1 bath rancher is situated on a very large lot, in a highly desired area in Parkville, MD. Renovate this home for a quick-flip, or keep it as a residential rental, either way, this property is a diamond in the rough. Make sure you check out the 3D Tour within the listing information (this is also available in VR for those with headsets).
We appreciate any interest in purchasing this home, but please note, the seller requests an "As-Is", "Where-Is", and Cash Only Sale. There appears to be biological growth in the basement, therefore, everyone must sign a Hold Harmless Agreement prior to accessing the inside of the home, and masks are strongly recommended. Hold Harmless Agreement is in the disclosures section of the listing.
Offers are being submitted to seller end of day, Sunday, July 17th.
Location
State MD
County Baltimore
Zoning DR-5.5 & DR-3.5
Rooms
Basement Full, Outside Entrance
Main Level Bedrooms 3
Interior
Interior Features Attic, Dining Area, Entry Level Bedroom, Floor Plan - Traditional, Kitchen - Eat-In
Hot Water None
Heating None
Cooling None
Fireplaces Number 1
Fireplaces Type Wood
Fireplace Y
Heat Source None
Exterior
Garage Spaces 4.0
Waterfront N
Water Access N
Roof Type Asphalt
Accessibility None
Parking Type Driveway
Total Parking Spaces 4
Garage N
Building
Story 2
Foundation Block
Sewer Public Sewer
Water Public
Architectural Style Ranch/Rambler
Level or Stories 2
Additional Building Above Grade, Below Grade
New Construction N
Schools
Elementary Schools Pine Grove
Middle Schools Pine Grove
High Schools Loch Raven
School District Baltimore County Public Schools
Others
Senior Community No
Tax ID 04092100011809
Ownership Fee Simple
SqFt Source Assessor
Acceptable Financing Cash
Listing Terms Cash
Financing Cash
Special Listing Condition Standard
Read Less Info
Want to know what your home might be worth? Contact us for a FREE valuation!

Our team is ready to help you sell your home for the highest possible price ASAP

Bought with Joseph S Luht • ExecuHome Realty


