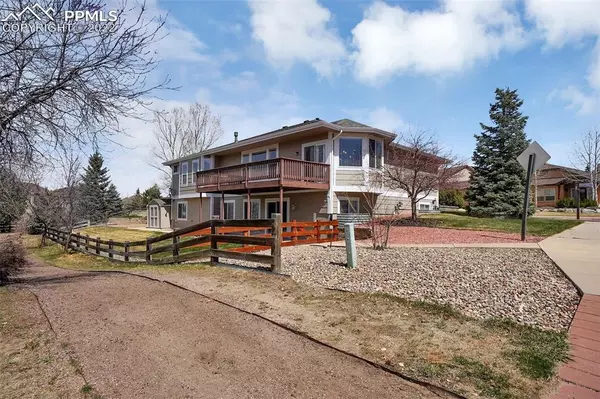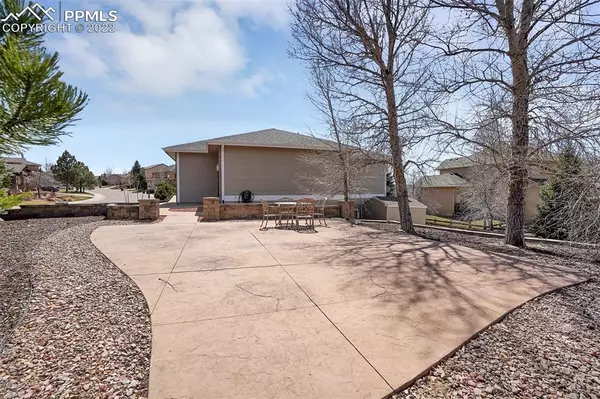$830,000
$750,000
10.7%For more information regarding the value of a property, please contact us for a free consultation.
5 Beds
3 Baths
3,501 SqFt
SOLD DATE : 05/17/2022
Key Details
Sold Price $830,000
Property Type Single Family Home
Sub Type Single Family
Listing Status Sold
Purchase Type For Sale
Square Footage 3,501 sqft
Price per Sqft $237
MLS Listing ID 6185009
Sold Date 05/17/22
Style Ranch
Bedrooms 5
Full Baths 1
Three Quarter Bath 2
Construction Status Existing Home
HOA Y/N No
Year Built 2003
Annual Tax Amount $3,474
Tax Year 2020
Lot Size 0.290 Acres
Property Description
Beautiful & Updated this Walkout Ranch Home in Jackson Creek has Modern Upgrades w/ Mountain Views on a Private .29 Acre Cul-De-Sac Lot Backing to the Trail System - The BEST of Monument in Location, Condition, & Main Level Living Found Here! With no side neighbor, the lot has more privacy to enjoy the patio space off the front of the house. Easy, stair-free access to the main level & a garage ramp makes for easy zero-entry. Enter inside to experience FRESH, LIGHT, BRIGHT! Refinished hardwood floors adorn the main level; new paint gives a soft and inviting feeling inside. The front room can be a living room or an office with a bay window. The great room features bright windows, a large eat-in kitchen w/ granite countertops, new stainless appliances, a gas range, a walk-in pantry, & counter seating at the expanded island. The dining nook opens from the kitchen showcasing Mountain Views! The newly refinished wood deck is accessed through the dining area - a perfect place to prepare for those summer BBQs! The open living room features built-ins & a gas fireplace. The primary suite has a wide door entry, hardwood floors, a remodeled spa-like bath with an oversized double-headed shower, double vanity sink w/ quartz countertops & custom vanity, upgraded tile, plus a customized walk-in closet. The second main level bedroom can also be an office, plus a 3/4 bath has a wide door, quartz countertop, & new custom cabinets. The main level laundry completes the space. A bright walkout basement features an extensive family room w/ access to the private patio where a fenced yard reveals the trail system. A surprisingly long side yard takes you beyond the storage shed to a walkway leading you back to the private patio. Three large bedrooms (two w/ walk-in closets) & a full bath, plus storage in the mechanical room, complete the lower level. Other updates include a new roof, new paint, added hardwood on the main, a new water heater, and new lighting. Your wait is finally over!
Location
State CO
County El Paso
Area Homestead At Jackson Creek
Interior
Interior Features 9Ft + Ceilings
Cooling Ceiling Fan(s), Central Air
Flooring Carpet, Tile, Wood
Fireplaces Number 1
Fireplaces Type Gas, Main, One
Laundry Electric Hook-up, Main
Exterior
Garage Attached
Garage Spaces 3.0
Fence Rear
Community Features Parks or Open Space, Playground Area
Utilities Available Electricity, Natural Gas, Telephone
Roof Type Composite Shingle
Building
Lot Description Backs to Open Space, Mountain View, View of Pikes Peak
Foundation Walk Out
Builder Name MasterBilt Homes, Inc
Water Municipal
Level or Stories Ranch
Finished Basement 92
Structure Type Wood Frame
Construction Status Existing Home
Schools
Middle Schools Lewis Palmer
High Schools Lewis Palmer
School District Lewis-Palmer-38
Others
Special Listing Condition Not Applicable
Read Less Info
Want to know what your home might be worth? Contact us for a FREE valuation!

Our team is ready to help you sell your home for the highest possible price ASAP








