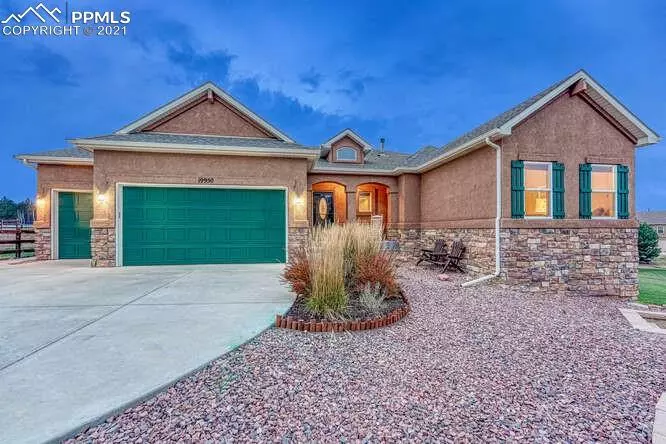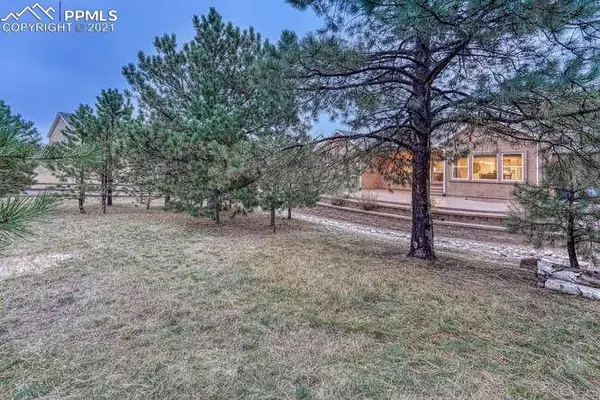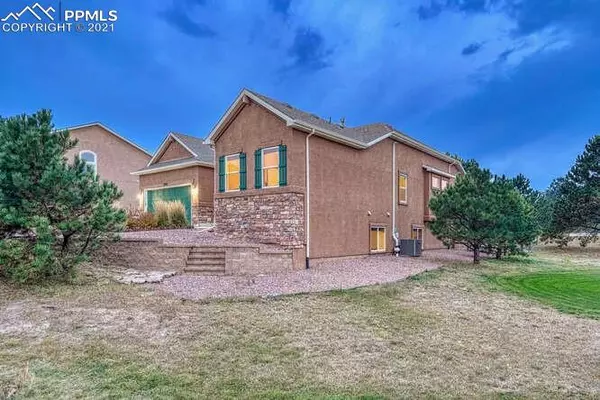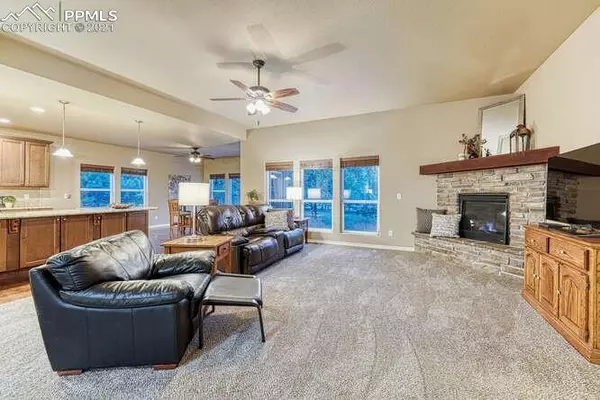$810,000
$820,000
1.2%For more information regarding the value of a property, please contact us for a free consultation.
5 Beds
4 Baths
4,722 SqFt
SOLD DATE : 01/03/2022
Key Details
Sold Price $810,000
Property Type Single Family Home
Sub Type Single Family
Listing Status Sold
Purchase Type For Sale
Square Footage 4,722 sqft
Price per Sqft $171
MLS Listing ID 5582861
Sold Date 01/03/22
Style Ranch
Bedrooms 5
Full Baths 2
Half Baths 1
Three Quarter Bath 1
Construction Status Existing Home
HOA Fees $75/mo
HOA Y/N Yes
Year Built 2013
Annual Tax Amount $3,577
Tax Year 2020
Lot Size 0.342 Acres
Property Description
Beautiful fully finished ranch on over 1/3 acre in desirable Monument location close to high school & hiking trails. As you enter, the spacious foyer with gleaming hardwood floors welcomes you into the home. The open floor plan on the main level is amazing: gourmet kitchen including a double oven, gas range & stainless steel appliances all included with walk in pantry & HUGE granite island - perfect for entertaining & holidays! You will love the spacious mud room from the garage to the main home area with custom built in bench! The master suite is located on the main floor along with two other bedrooms which would be a great setup for double offices. Master suite with room for sitting area has adjoining 5-piece bathroom and walk-in closet. The finished basement is very open with lots of room for guests, entertaining, pool table & ping pong table! The wet bar with wine refrigerator is perfectly located with a counter bar that opens to a game room or just a spacious area to enjoy. The bonus factor in the basement area is the large private theater/media room which includes the theater room chairs. Basement also has Jack & Jill set up with two bedrooms & a full bath, plenty of storage, & additional half bath. This home has low maintenance stucco/stone exterior with vinyl soffits, huge 1/2 covered back stamped concrete patio overlooking a wooded, fenced, private back yard with views of the Palmer Divide buttes. The location is extremely convenient to Colorado Springs, Air Force Academy, Castle Rock and South Denver - easy commute! Other amenities of this home includes AC, patio gas stub for grilling, sump pump, radon mitigation system, dedicated laundry room on the main level with washer and dryer included, beautiful wood flooring, brand new carpet throughout, spacious main level entry way...and much more! Hurry! You can be in your new home for the holidays!
Location
State CO
County El Paso
Area Misty Acres
Interior
Interior Features 5-Pc Bath, 6-Panel Doors, 9Ft + Ceilings, Great Room, Other, See Prop Desc Remarks
Cooling Central Air
Flooring Carpet, Ceramic Tile, Wood
Fireplaces Number 1
Fireplaces Type Gas, Main
Exterior
Garage Attached
Garage Spaces 3.0
Fence Rear
Utilities Available Cable, Electricity, Natural Gas, Telephone
Roof Type Composite Shingle
Building
Lot Description Mountain View, Trees/Woods
Foundation Full Basement
Water Assoc/Distr
Level or Stories Ranch
Finished Basement 94
Structure Type Wood Frame
Construction Status Existing Home
Schools
School District Lewis-Palmer-38
Others
Special Listing Condition Not Applicable
Read Less Info
Want to know what your home might be worth? Contact us for a FREE valuation!

Our team is ready to help you sell your home for the highest possible price ASAP








