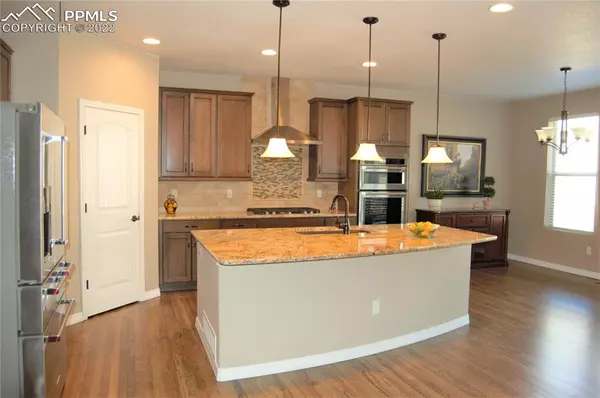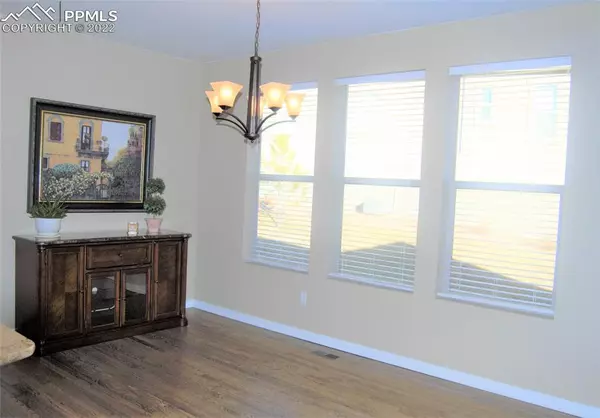$718,500
$725,000
0.9%For more information regarding the value of a property, please contact us for a free consultation.
4 Beds
5 Baths
3,846 SqFt
SOLD DATE : 02/22/2022
Key Details
Sold Price $718,500
Property Type Single Family Home
Sub Type Patio Home
Listing Status Sold
Purchase Type For Sale
Square Footage 3,846 sqft
Price per Sqft $186
MLS Listing ID 7976205
Sold Date 02/22/22
Style Ranch
Bedrooms 4
Full Baths 3
Half Baths 1
Three Quarter Bath 1
Construction Status Existing Home
HOA Fees $330/mo
HOA Y/N Yes
Year Built 2017
Annual Tax Amount $4,565
Tax Year 2020
Lot Size 5,662 Sqft
Property Description
Sought after San Isabel paired patio home* Former model home with many upgrades* Located on quiet treed cul-de-sac* 4 bed, 4 1/2 bath 3 car garage* Light and bright main level perfect for entertaining with Hickory flooring throughout main level* Large Great room with fireplace* Kitchen with 42" glazed maple cabinet uppers, granite counters, SS appliances, gas range and Butler's pantry or tech area* Oversized partially covered and gated patio to enjoy the Ponderosa pines* Spacious main level master bedroom with coffered ceiling and barn door* Master bath with spa shower and large walk-in closet* Second bedroom on main is an ensuite with Safe step walk in jetted tub/shower* Large flex room can be used as an office or formal dining room* Oversized finished basement has 9' ceilings, pool table, full wet bar with bar sink, bar refrigerator and gas fireplace* Two large bedrooms, two full baths and plenty of storage space also on basement level* Attached two car garage and separate 3rd car for car, extra toys or storage* Exterior maintenance, landscaping, snow removal, trash and recycling included in HOA dues* Won't last long!
Location
State CO
County El Paso
Area Sanctuary Pointe
Interior
Interior Features 9Ft + Ceilings, Great Room
Cooling Ceiling Fan(s), Central Air
Flooring Carpet, Ceramic Tile, Wood
Fireplaces Number 1
Fireplaces Type Basement, Gas, Main
Laundry Electric Hook-up, Main
Exterior
Garage Attached
Garage Spaces 3.0
Utilities Available Cable, Electricity, Natural Gas
Roof Type Composite Shingle
Building
Lot Description Cul-de-sac, Trees/Woods
Foundation Full Basement
Water Assoc/Distr
Level or Stories Ranch
Finished Basement 93
Structure Type Framed on Lot,Wood Frame
Construction Status Existing Home
Schools
School District Lewis-Palmer-38
Others
Special Listing Condition Not Applicable
Read Less Info
Want to know what your home might be worth? Contact us for a FREE valuation!

Our team is ready to help you sell your home for the highest possible price ASAP








