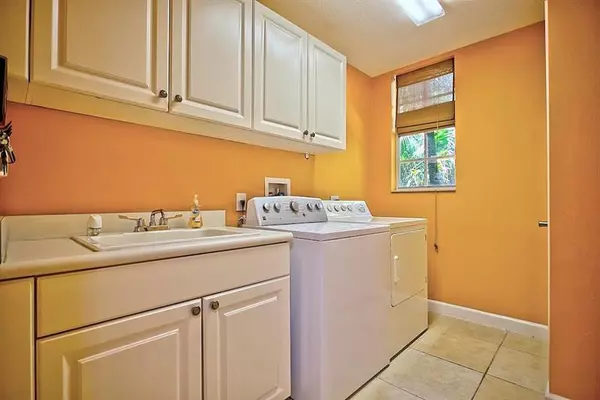$385,000
$389,000
1.0%For more information regarding the value of a property, please contact us for a free consultation.
3 Beds
3.5 Baths
2,570 SqFt
SOLD DATE : 12/30/2020
Key Details
Sold Price $385,000
Property Type Townhouse
Sub Type Townhouse
Listing Status Sold
Purchase Type For Sale
Square Footage 2,570 sqft
Price per Sqft $149
Subdivision Harbour Oaks
MLS Listing ID F10213492
Sold Date 12/30/20
Style Townhouse Condo
Bedrooms 3
Full Baths 3
Half Baths 1
Construction Status Resale
HOA Fees $359/mo
HOA Y/N Yes
Year Built 2005
Annual Tax Amount $4,140
Tax Year 2018
Property Description
LOCATION PERSONIFIED This highly sought after Capri Model is located in the hearth of PBG on a Premium Private Preserve w/loads of special features, like impact glass windows, beautiful coffer ceilings ,GRS8 floor-plan& front &rear covered extended balconies creating incredible living and entertaining space inside & out(very few homes have this rear feature) Also granite counter tops ,kit island loads of bar seating, and GR-8 14' tall ceiling heights 2 car garage loads of storage.1st floor could have it own bed, den, office retreat with full private bath and exterior brick patio. Laundry with newer W/D & utility sink,GR8 preserve with views & more Up stairs master bedrooms brand new hardwood, fresh paint, custom railings and hardwood stairs.New 5ton a/c each floor zoned independently .
Location
State FL
County Palm Beach County
Area Palm Bch 5200; 5210; 5220; 5230; 5240; 5250
Building/Complex Name HARBOUR OAKS
Rooms
Bedroom Description 2 Master Suites,At Least 1 Bedroom Ground Level,Master Bedroom Upstairs,Sitting Area - Master Bedroom
Other Rooms Den/Library/Office, Utility Room/Laundry
Dining Room Breakfast Area, Dining/Living Room, Eat-In Kitchen
Interior
Interior Features First Floor Entry, Kitchen Island, Laundry Tub, Roman Tub, Volume Ceilings, Walk-In Closets
Heating Central Heat, Zoned Heat
Cooling Ceiling Fans, Central Cooling, Zoned Cooling
Flooring Tile Floors, Wood Floors
Equipment Automatic Garage Door Opener, Dishwasher, Disposal, Dryer, Electric Range, Electric Water Heater, Fire Alarm, Icemaker, Microwave, Owned Burglar Alarm, Washer
Furnishings Unfurnished
Exterior
Exterior Feature Open Balcony, Storm/Security Shutters, Wraparound Porch
Garage Attached
Garage Spaces 2.0
Amenities Available Bbq/Picnic Area, Bike Storage, Billiard Room, Business Center, Child Play Area, Clubhouse-Clubroom, Fitness Center, Heated Pool, Private Pool, Spa/Hot Tub
Waterfront No
Water Access N
Private Pool No
Building
Unit Features Garden View,Other View
Entry Level 3
Foundation Concrete Block Construction, Cbs Construction, Stucco Exterior Construction
Unit Floor 8
Construction Status Resale
Others
Pets Allowed Yes
HOA Fee Include 359
Senior Community No HOPA
Restrictions Renting Limited
Security Features Card Entry,Guard At Site,Burglar Alarm
Acceptable Financing Cash, Conventional
Membership Fee Required No
Listing Terms Cash, Conventional
Special Listing Condition Corporation Owned Property, Documents Available, Title Insurance Policy Available
Pets Description No Aggressive Breeds
Read Less Info
Want to know what your home might be worth? Contact us for a FREE valuation!

Our team is ready to help you sell your home for the highest possible price ASAP

Bought with Harvard Realty







