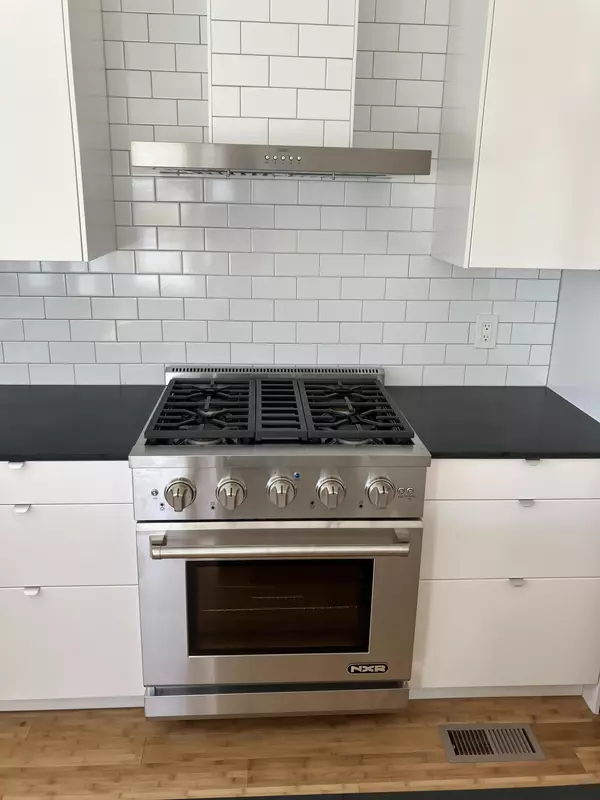$490,000
$499,900
2.0%For more information regarding the value of a property, please contact us for a free consultation.
3 Beds
2 Baths
1,243 SqFt
SOLD DATE : 09/14/2022
Key Details
Sold Price $490,000
Property Type Single Family Home
Sub Type Single Family Residence
Listing Status Sold
Purchase Type For Sale
Square Footage 1,243 sqft
Price per Sqft $394
Subdivision Golden Sun Estates
MLS Listing ID 219081521
Sold Date 09/14/22
Style Contemporary,Mid Century
Bedrooms 3
Full Baths 1
Three Quarter Bath 1
HOA Fees $125/mo
HOA Y/N Yes
Year Built 1983
Lot Size 5,227 Sqft
Property Description
Presenting the newest 'Nigrelli' renovation from Master Renovator Tom Nigrelli.
Stunning & sleek modern contemporary home featuring an owned solar system and newer central HVAC perfect for your desert home or getaway! Newly Installed Drip Irrigation System and Desert Landscaping by noted desert landscaper.
Palm Desert community. HOA presently $120.00 per month.
Inspired by world-class Palm Springs modernism, the designed custom-type kitchen features quality-constructed contemporary White Cabinetry accented by Absolute Honed Black granite counters said to be the deepest black of all stones joined with brand new stainless appliances and coordinated with white subway tiled walls anchored by desert fashionable durable bamboo flooring throughout the kitchen, living room hallway & bathrooms. Bathrooms. See attached document for new renovations!
Featuring a custom re-envisioned multi-purpose room that can be used as an office, a guest room, or even as a third bedroom.
Flowing floor plan featuring two distinctly designed bathrooms featuring a master bathroom that combines Carrera marble flooring and a newly designed extended shower including polished pebble shower flooring.
Beautiful exterior work being completed featuring corresponding modern white with black trim accented by modern and highly efficient new landscape featuring sustainable plants and landscape surface and drip irrigation system. Please note that photos represent another property that is same configuration as this property. Please note this property will have more open kitchen and kitchen sink has been moved. The Master bathroom will feature beautiful marble tile walls and corresponding flooring including very sleek grey pebble flooring in extended shower. This home exterior is being painted white with black trim and new landscaping is being installed in in front yard. Tremendous renovations and quality work is being done. A great value opportunity. Ready for August move-in!
Location
State CA
County Riverside
Area 324 - Palm Desert East
Interior
Heating Fireplace(s), Forced Air, Natural Gas
Cooling Air Conditioning, Central Air
Fireplaces Number 1
Fireplaces Type Decorative, Electric, Marble, Living Room
Furnishings Unfurnished
Fireplace true
Exterior
Exterior Feature Solar System Owned, Other
Garage false
Garage Spaces 2.0
Pool Gunite, Heated, In Ground, Community, Safety Gate, Safety Fence
Utilities Available Cable Available
View Y/N true
View Mountain(s)
Private Pool Yes
Building
Lot Description Back Yard, Front Yard, Landscaped, Level
Story 1
Entry Level Ground,One
Sewer In, Connected and Paid
Architectural Style Contemporary, Mid Century
Level or Stories Ground, One
Schools
Elementary Schools Gerald Ford
High Schools Palm Desert
Others
Senior Community No
Acceptable Financing Cash, Cash to New Loan, VA Loan
Listing Terms Cash, Cash to New Loan, VA Loan
Special Listing Condition Standard
Read Less Info
Want to know what your home might be worth? Contact us for a FREE valuation!

Our team is ready to help you sell your home for the highest possible price ASAP







