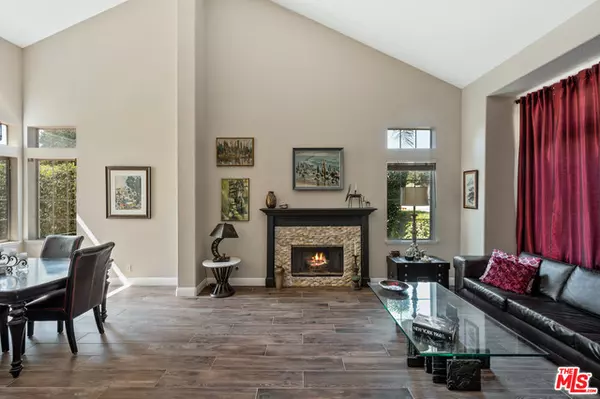$984,999
$899,000
9.6%For more information regarding the value of a property, please contact us for a free consultation.
4 Beds
3 Baths
2,514 SqFt
SOLD DATE : 08/17/2021
Key Details
Sold Price $984,999
Property Type Single Family Home
Sub Type Single Family Residence
Listing Status Sold
Purchase Type For Sale
Square Footage 2,514 sqft
Price per Sqft $391
MLS Listing ID 21-756588
Sold Date 08/17/21
Bedrooms 4
Full Baths 3
HOA Y/N No
Year Built 1990
Lot Size 7,041 Sqft
Acres 0.1616
Property Description
Prepare to be wowed as you enter this beautifully maintained 4-bedroom 3-bath home. Entering, you're greeted by a sweeping arched staircase and living room with soaring ceilings and the 1st of 2 fireplaces. The open floor plan then leads to the formal dining room where lofty ceilings continue. At the rear of the home, you'll find the kitchen with island featuring granite countertops. The kitchen also boasts a breakfast nook, walk-in pantry, and upgraded appliances. This leads to the family room, where you will find the 2nd fireplace and French doors leading to the oasis in the backyard. Also on the first floor, a full bath, a bedroom, and laundry room, which leads to the 3-car garage. On the 2nd floor you'll find the Master Suite and the 2nd full bath, featuring separate tub and shower, large double sink vanity and huge walk-in closet. 2 other bedrooms are located on this floor along with a gigantic bonus room, and finally, the 3rd full bath. This home has tons of natural light, newer porcelain tile on the lower level and newer carpet on the upper level. Now we step into the private backyard featuring a beautiful pool/spa surrounded by lush greenery and covered outdoor dining area. All of this on a large corner lot providing tons of privacy. If you are looking for room to expand, entertain and/or work from home, this property is a must see.
Location
State CA
County Ventura
Area East Simi
Zoning RM-4.8
Rooms
Family Room 1
Other Rooms None
Dining Room 1
Kitchen Granite Counters, Island, Open to Family Room, Pantry
Interior
Interior Features Cathedral-Vaulted Ceilings, High Ceilings (9 Feet+), Intercom, Mirrored Closet Door(s), Open Floor Plan, Recessed Lighting, Turnkey, Two Story Ceilings, Drywall Walls
Heating Central, Fireplace, Forced Air, Natural Gas
Cooling Air Conditioning, Ceiling Fan, Central, Electric, Multi/Zone
Flooring Carpet, Porcelain
Fireplaces Number 2
Fireplaces Type Family Room, Living Room
Equipment Alarm System, Built-Ins, Ceiling Fan, Dishwasher, Garbage Disposal, Range/Oven, Water Conditioner, Water Filter, Microwave, Gas Dryer Hookup, Intercom, Vented Exhaust Fan, Washer, Dryer, Hood Fan
Laundry Room
Exterior
Garage Garage - 3 Car, Garage Is Attached, Driveway - Concrete
Garage Spaces 3.0
Fence Block
Pool Gunite, Heated And Filtered, Heated with Gas, Safety Fence, Fenced, In Ground, Private
View Y/N 1
View Mountains
Roof Type Barrel
Building
Story 2
Foundation Slab
Water Meter on Property
Level or Stories Two
Structure Type Stucco
Others
Special Listing Condition Standard
Read Less Info
Want to know what your home might be worth? Contact us for a FREE valuation!

Our team is ready to help you sell your home for the highest possible price ASAP

The multiple listings information is provided by The MLSTM/CLAW from a copyrighted compilation of listings. The compilation of listings and each individual listing are ©2024 The MLSTM/CLAW. All Rights Reserved.
The information provided is for consumers' personal, non-commercial use and may not be used for any purpose other than to identify prospective properties consumers may be interested in purchasing. All properties are subject to prior sale or withdrawal. All information provided is deemed reliable but is not guaranteed accurate, and should be independently verified.
Bought with Pinnacle Estate Properties, Inc.







