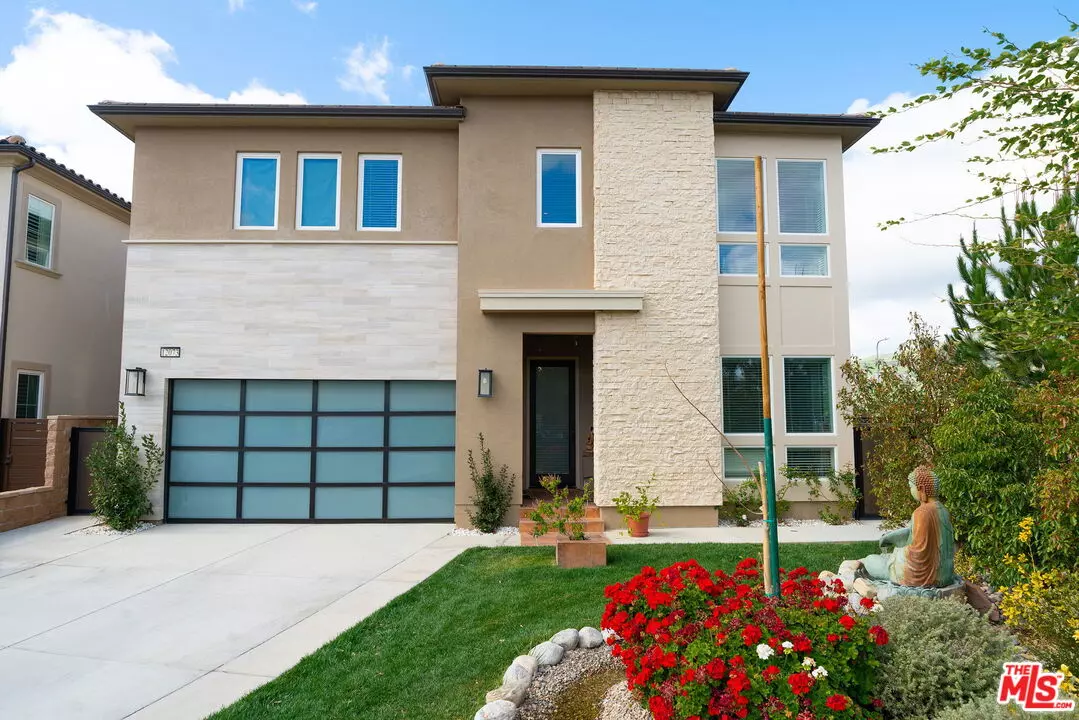$1,700,000
$1,650,000
3.0%For more information regarding the value of a property, please contact us for a free consultation.
5 Beds
5 Baths
3,328 SqFt
SOLD DATE : 04/08/2022
Key Details
Sold Price $1,700,000
Property Type Single Family Home
Sub Type Single Family Residence
Listing Status Sold
Purchase Type For Sale
Square Footage 3,328 sqft
Price per Sqft $510
MLS Listing ID 22-130949
Sold Date 04/08/22
Bedrooms 5
Full Baths 5
HOA Fees $275/mo
HOA Y/N Yes
Year Built 2018
Lot Size 7,292 Sqft
Acres 0.1674
Property Description
Surrounded by breathtaking mountain views and located in the highly desirable gated Avila Community, welcome to this beautiful Rossmore Modern. home.Situated on a quiet and prime cul-de-sac, this gorgeous residence features 5br, 5th , 3,328 square feet on a large 7200+ lot size. Entering the home, you are greeted with a well-lit open and functional floor plan, high ceilings, upgraded floors, and an enclosed patio which is currently used as a meditation room.A beautiful chef's kitchen is highlighted with upgraded countertops, huge center island, matching appliances and ample storage space. A spacious loft is nestled atop the stairs and makes a great office space,entertainment area, or movie room.Large Master suite with sunset views, spacious walk in closet, upgraded master bathroom with dual sinks.Professionally designed private backyard with artificial grass, fruit trees is the epitome of Californian living, perfect for intimate or large gatherings, all while chasing sunsets.Additional upgrades include: Home WiFi, speaker system in ceiling and loft( 25K upgrade) , Solar Panels( owned), front yard has aerated lawn w/ new goldfish pond, recessed lighting, dual pane windows, tons of storage in garage and bedroom closets. Gated community, just a short walking distance from resort-style amenities and moments away from award-winning schools, parks, and shopping centers.This is the one you've been looking for. Not to be missed!
Location
State CA
County Los Angeles
Area Porter Ranch
Zoning LARE
Rooms
Family Room 1
Other Rooms Other
Dining Room 0
Interior
Heating Central
Cooling Central
Flooring Engineered Hardwood, Carpet, Laminate
Fireplaces Type None
Equipment Electric Dryer Hookup, Gas Dryer Hookup, Garbage Disposal, Solar Panels
Laundry Inside, Laundry Area
Exterior
Garage Garage - 2 Car, Driveway
Pool Association Pool
Amenities Available Assoc Barbecue, Gated Community, Spa, Pool, Picnic Area, Playground
View Y/N 1
View City, City Lights, Mountains
Others
Special Listing Condition Standard
Pets Description Call
Read Less Info
Want to know what your home might be worth? Contact us for a FREE valuation!

Our team is ready to help you sell your home for the highest possible price ASAP

The multiple listings information is provided by The MLSTM/CLAW from a copyrighted compilation of listings. The compilation of listings and each individual listing are ©2024 The MLSTM/CLAW. All Rights Reserved.
The information provided is for consumers' personal, non-commercial use and may not be used for any purpose other than to identify prospective properties consumers may be interested in purchasing. All properties are subject to prior sale or withdrawal. All information provided is deemed reliable but is not guaranteed accurate, and should be independently verified.
Bought with Realty One Group West







