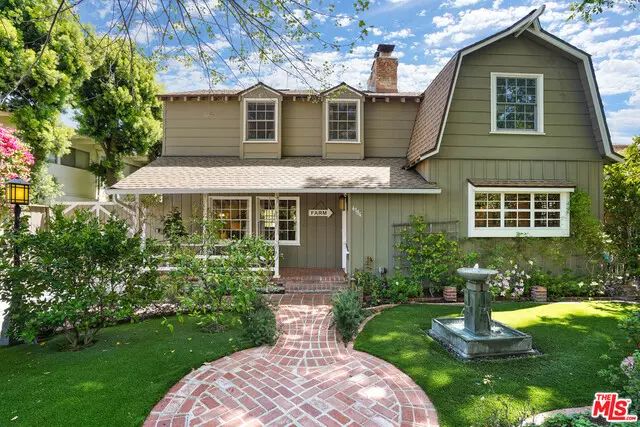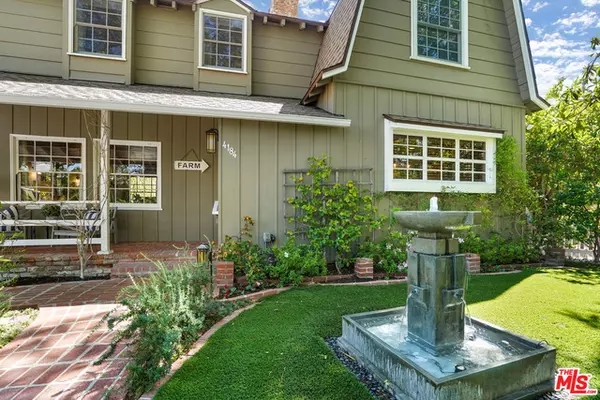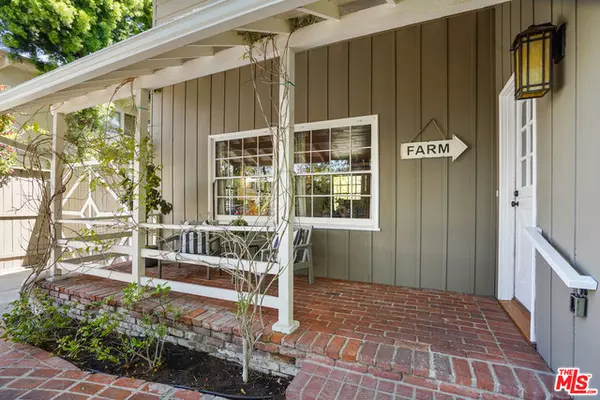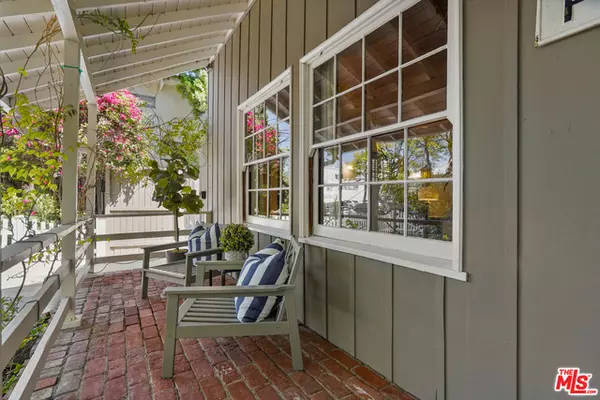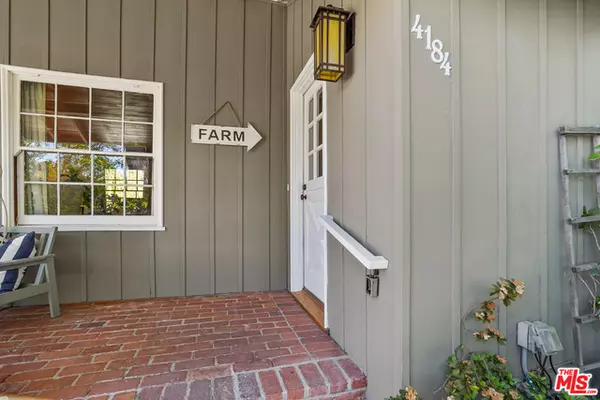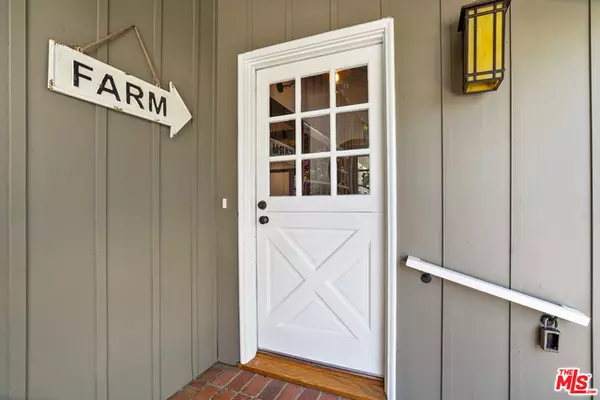$1,878,500
$1,899,000
1.1%For more information regarding the value of a property, please contact us for a free consultation.
5 Beds
5 Baths
3,363 SqFt
SOLD DATE : 06/04/2021
Key Details
Sold Price $1,878,500
Property Type Single Family Home
Sub Type Single Family Residence
Listing Status Sold
Purchase Type For Sale
Square Footage 3,363 sqft
Price per Sqft $558
Subdivision Custom
MLS Listing ID 21-709764
Sold Date 06/04/21
Bedrooms 5
Full Baths 4
Three Quarter Bath 1
Construction Status Updated/Remodeled
HOA Y/N No
Year Built 1949
Lot Size 7,618 Sqft
Acres 0.1749
Property Description
4+4 & 1+1: A Sherman Oaks LANDMARK once known as The "Barnhouse" is all grown up and sophisticated now, but still retains its 1940's roots! Knotty wood ceilings and cabinetry, many brick hearths, wood floors, and a storybook floorplan enhance this charismatic EMOTIONAL home! 2 bedrooms & 2 baths up, including the redone master suite leading to a generous wood veranda. Downstairs you will find another large bedroom en suite w/spa tub & a luxurious home office. All 5 baths were updated about 8 yrs ago w/ black-white basketweave tile+hi-end fixtures. The kitchen features a Bertazzoni chef's range, BK bar, nooks & crannies & laundry room + an adjoining dining area ideal for friend and family gatherings. Dutch doors give way to a backyard brick patio ideal for al fresco dining & entertaining & endless summer BBQs. Do you have a home-operated business? The Guest House over the garage was built in 1944 as a dwelling (per LADBS permit) and has been used as a home office/guest house/5th bedroom forever! The GH steps have paw-printed saltillo tiles & the GH dining area has another large wood balcony for lazy weekend brunches. Enjoy all the brickwork, woodwork and CHARM in a coveted prime So of the Blvd location where you can stroll to the Blvd for coffee or yogurt. Close to Dixie Cyn Elem., shopping & fine dining! Easy canyon/ Westside access.
Location
State CA
County Los Angeles
Area Sherman Oaks
Zoning LAR1
Rooms
Other Rooms Accessory Dwelling Unit, GuestHouse
Dining Room 1
Kitchen Pantry
Interior
Heating Central
Cooling Central
Flooring Hardwood, Mixed
Fireplaces Number 4
Fireplaces Type Living Room, Dining, Decorative
Equipment Garbage Disposal, Dishwasher, Range/Oven
Laundry Room, Inside, Other
Exterior
Parking Features Door Opener, Direct Entrance, Driveway, Garage - 2 Car, Garage Is Attached, Garage - 1 Car, Permit/Decal, Parking for Guests - Onsite
Garage Spaces 2.0
Pool None
View Y/N 1
View Tree Top
Roof Type Composition, Shingle
Building
Lot Description Lawn, Landscaped, Curbs, Front Yard, Walk Street, Automatic Gate, Fenced
Story 2
Level or Stories Multi/Split
Construction Status Updated/Remodeled
Others
Special Listing Condition Standard
Read Less Info
Want to know what your home might be worth? Contact us for a FREE valuation!

Our team is ready to help you sell your home for the highest possible price ASAP

The multiple listings information is provided by The MLSTM/CLAW from a copyrighted compilation of listings. The compilation of listings and each individual listing are ©2024 The MLSTM/CLAW. All Rights Reserved.
The information provided is for consumers' personal, non-commercial use and may not be used for any purpose other than to identify prospective properties consumers may be interested in purchasing. All properties are subject to prior sale or withdrawal. All information provided is deemed reliable but is not guaranteed accurate, and should be independently verified.
Bought with eXp Realty of California Inc


