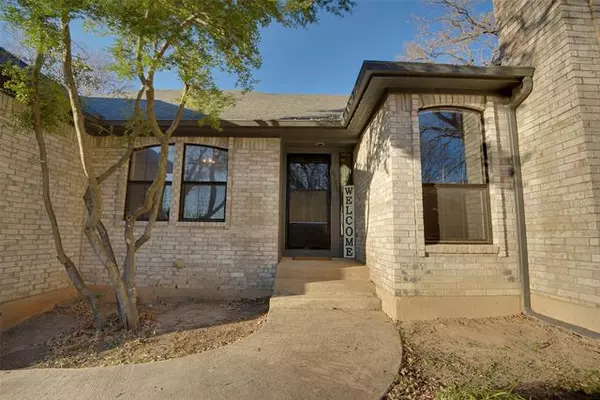$399,823
For more information regarding the value of a property, please contact us for a free consultation.
5 Beds
3 Baths
2,741 SqFt
SOLD DATE : 02/09/2022
Key Details
Property Type Single Family Home
Sub Type Single Family Residence
Listing Status Sold
Purchase Type For Sale
Square Footage 2,741 sqft
Price per Sqft $145
Subdivision Foster Village Add
MLS Listing ID 14725572
Sold Date 02/09/22
Style Split Level
Bedrooms 5
Full Baths 3
HOA Y/N None
Total Fin. Sqft 2741
Year Built 1985
Annual Tax Amount $6,581
Lot Size 9,496 Sqft
Acres 0.218
Property Description
Brick, contrasting paint & Mature trees all add curb appeal to this home. Entry, spacious complimented by stone accent wall. Living room, centered around fireplace with bright light pouring in from every direction. Dining area with decorative chandelier & views of yard. Kitchen equipped with ample cabinet space, crisp white cabinetry, granite countertops, white subway tile backsplash, stainless steel appliances + a breakfast & coffee bar. 2 bedrooms & guest bath down hall. Master with vaulted ceilings, double sink vanity, step-in floor to ceiling tile shower. Downstairs features a 2nd fireplace, game & media room + 2 bedrooms & full bath. Outback BBQ on your raised wood deck + grassy yard & lots of trees.
Location
State TX
County Tarrant
Direction Exit Rufe Snow Dr from 820, make a right onto Rufe Snow Dr., follow down for 3 miles & make a right onto Parkwood Drive, destination is on your left
Rooms
Dining Room 1
Interior
Interior Features Decorative Lighting, Vaulted Ceiling(s)
Heating Central, Electric
Cooling Central Air, Electric
Flooring Carpet, Ceramic Tile, Wood
Fireplaces Number 2
Fireplaces Type Decorative, Wood Burning
Appliance Dishwasher, Disposal, Electric Cooktop, Electric Oven, Microwave, Refrigerator
Heat Source Central, Electric
Exterior
Exterior Feature Rain Gutters
Garage Spaces 2.0
Fence Wood
Utilities Available Concrete, Curbs
Roof Type Composition
Parking Type Garage Door Opener, Garage, Garage Faces Front, Workshop in Garage
Garage Yes
Building
Lot Description Few Trees, Interior Lot, Lrg. Backyard Grass
Story Two
Foundation Slab
Structure Type Brick
Schools
Elementary Schools Northridg
Middle Schools Northridge
High Schools Richland
School District Birdville Isd
Others
Ownership John M. DaSilva
Acceptable Financing Cash, Conventional, FHA, VA Loan
Listing Terms Cash, Conventional, FHA, VA Loan
Financing Conventional
Read Less Info
Want to know what your home might be worth? Contact us for a FREE valuation!

Our team is ready to help you sell your home for the highest possible price ASAP

©2024 North Texas Real Estate Information Systems.
Bought with Rachael Purcell • Redfin Corporation







